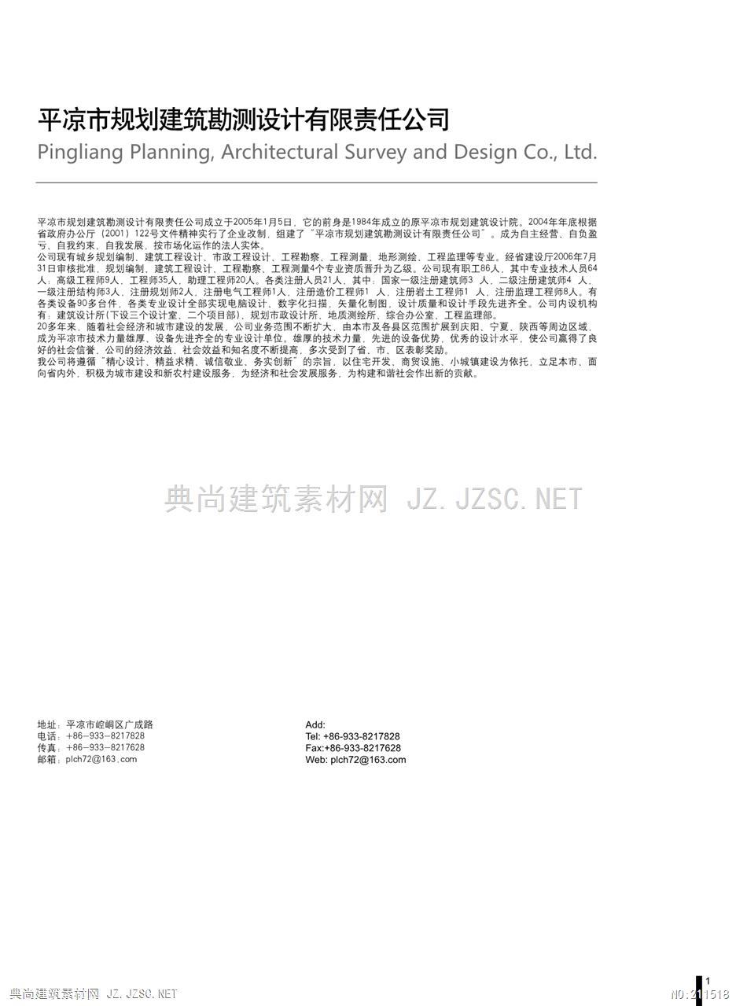
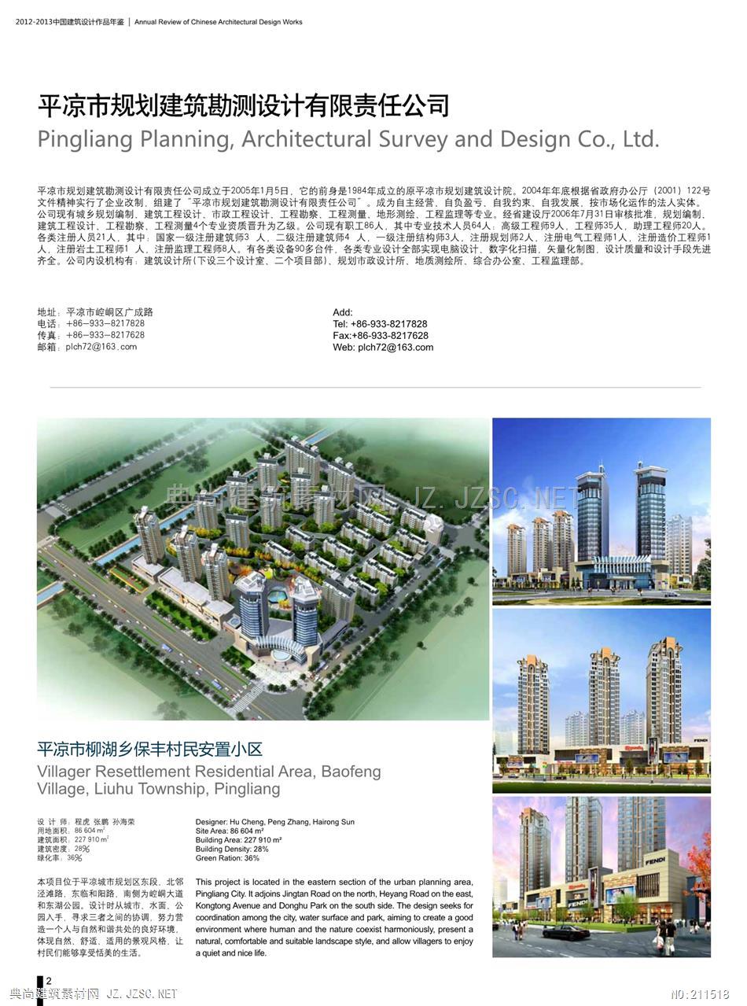
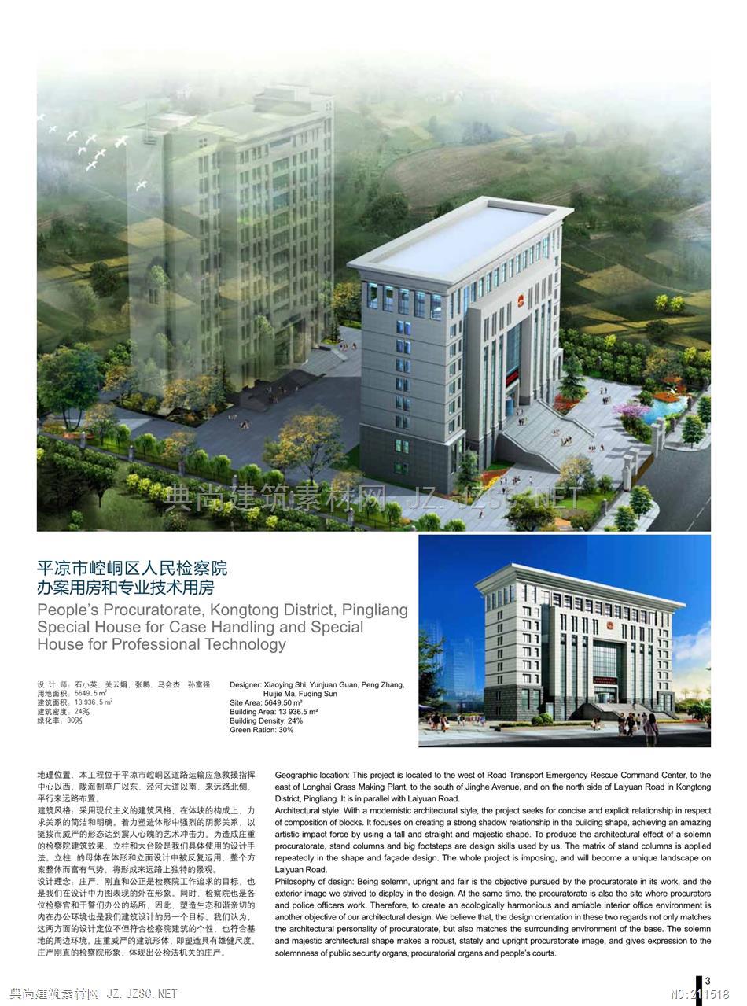
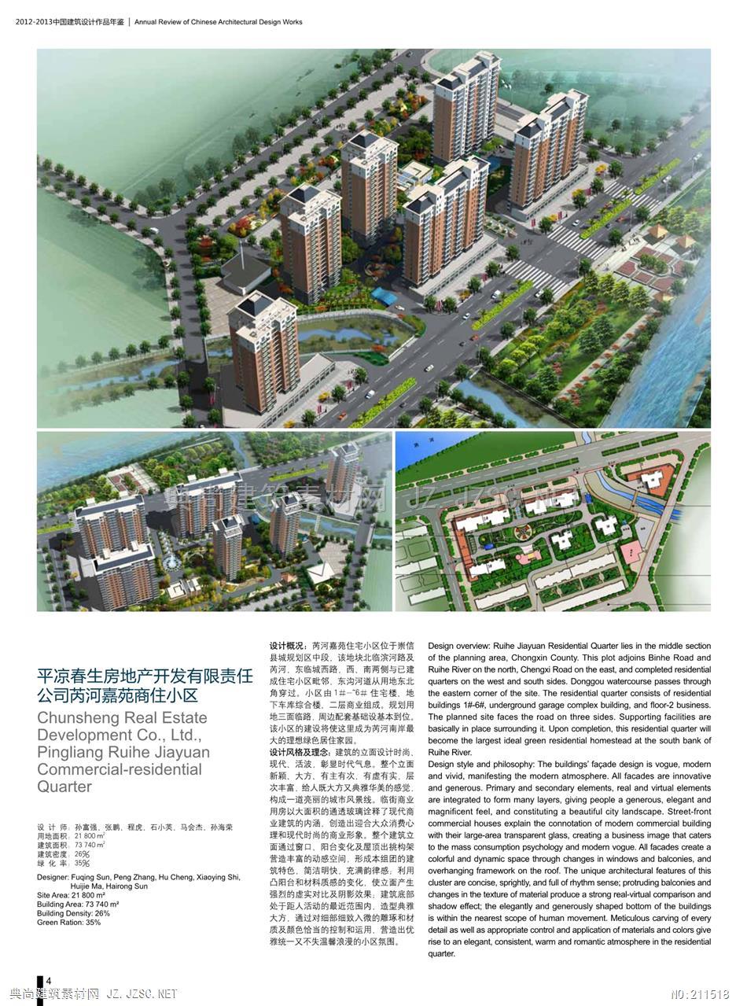
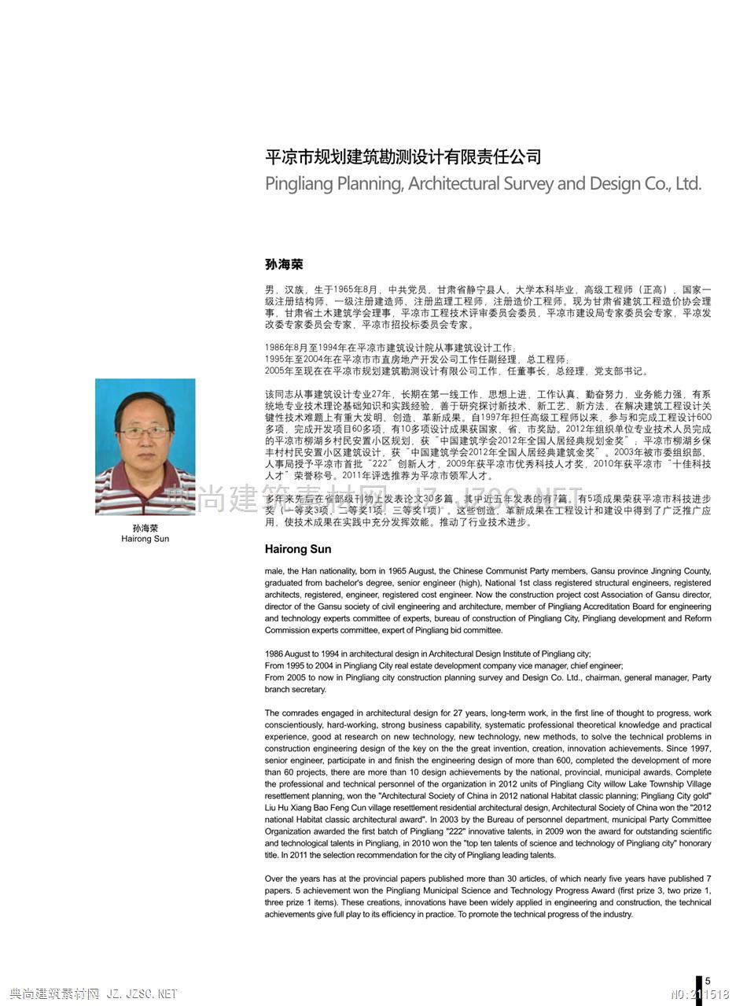
2012-2013中E筑设i计作品年鉴|Annual Review of Chinese Architectural Design Works平凉市规划筑勘测设计有限责任公司Pingliang Planning,Architectural Survey and Design Co.,Ltd.平凉市规划筑勘测设计有限责任公司成立于2005年1月5日,它的前身是1984年成立的原平凉市规划筑设计院。2004年年底根据省政府办公厅(2001)122号文件精神实行了企业改制.组了“平凉市规划筑勘测设计有限责任公司”。成为自主经营.自负盈亏、自我约束.自我发展。按市场化运作的法人实体。公司现有城乡规划编制.筑工程设计,市政工程设计,工程勘察,工程测量,地形测绘,工程监理等专业。经省设厅2006年7月31日审核批准.规划编制筑工程设计,工程勘察.工程测量4个专业资质晋升为乙级。公司现有职工86人,其中专业技术人员64人:高级工程师9人,工程师35人,助理工程师20人各类注册人员21人,其中:国家一级注册筑师3人.二级注册筑师4人,一级注册结构师3人.注册规划师2人.注册电气工程师1人,注册造价工程师人,注册岩土工程师1人,注册监理工程师8人。有各类设备90多台件,各类专业设计全部实现电脑设计.数字化扫描.矢量化制图.设计质量和设计手段先进齐全。公司内设机构有:筑设计所下设三个设计室,二个项目部).规划市政设计所、地质测绘所,综合办公室,工程监理部。地址:平凉市蝗峒区广成路Add:电话:+86-933-8217828Tel:+86-933-8217828传真:+86-933-8217628Fax:+86-933-8217628邮箱:plch72@163.comWeb:plch72@163.com平凉市柳湖乡保丰村民安置小区Villager Resettlement Residential Area,BaofengVillage,Liuhu Township,Pingliang设计师:程虎张鹏孙海荣Designer:Hu Cheng.Peng Zhang.Hairong Sun用地尚积:86804mSite Area:86 604 m2筑面积,227910mBuilding Area:227 910 m筑密度:28%Density:28%绿化率6%本项目位于平凉城市规划区东段。北邻This project is located in the eastern section of the urban planning area泾滩路.东临和阳路.南侧为崆峒大道Pingliang City.It adjoins Jingtan Road on the north,Heyang Road on the east,和东湖公园。设计时从城市,水面.公Kongtong Avenue and Donghu Park on the south side.The design seeks for园入手,寻求三者之间的协调。努力营coordination among the city,water surface and park,aiming to create a good造一个人与自然和谐共处的良好环境environment where human and the nature coexist harmoniously,present a体现自然.舒适、适用的景观风格.让natural,comfortable and suitable landscape style.and allow villagers to enjoy村民们能够享受恬美的生活a quiet and nice life.2鞋筑Z.ZC.ET EEFE将ch0hD项面阳平凉市崆峒区人民检察院办案用房和专业技术用房People's Procuratorate,Kongtong District,Pingliang自月目月目目图明目不Special House for Case Handling and SpecialHouse for Professional Technology阳计质秀关云期张明.马会杰、孙高强Designer:Xiaoying Shi,Yunjuan Guan,Peng Zhang.筑面积:13936.5mHuljie Ma.Fuqing SunSite Area:5649.50 m筑密度24%Building Area:13936.5m绿化率,30%Building Density:24%Green Ration:30%地理位置:本工程位于平凉市崆蜗区道路运输应急救援指挥Geographic location:This project is located to the west of Road Transport Emergency Rescue Command Center,to the中心以西,陇海制草厂以东。泾河大道以南.来远路北侧east of Longhai Grass Making Plant,to the south of Jinghe Avenue,and on the north side of Laiyuan Road in Kongtong平行来远路布置District,Pingliang.It is in parallel with Laiyuan Road.筑风格,采用现代主义的筑员格,在体块的构成上,力Architectural style:With a modemistic architectural style,the project seeks for concise and explicit relationship in respect求关系的简洁和明确。着力塑造体形中强烈的阴影关系。以of composition of blocks.It focuses on creating a strong shadow relationship in the building shape,achieving an amazing挺拔而威严的形态达到震人心皖的艺术冲击力。为造成庄重artistic impact force by using a tall and straight and majestic shape.To produce the architectural effect of a solemn的检察院筑效果,。立柱和大台阶是我们具体使用的设计手procuratorate,stand columns and big footsteps are design skills used by us.The matrix of stand columns is applied法,立柱的母体在体形和立而设计中被反复运用.整个方repeatedly in the shape and facade design.The whole project is imposing.and will become a unique landscape on案整体而富有气势.将形成来远路上独特的景观Laiyuan Road.设计理念:庄严,刚直和公正是检察院工作追求的目标。也Philosophy of design:Being solemn.upright and fair is the objective pursued by the procuratorate in its work.and the是我们在设计中力图表现的外在形象,同时,检察院也是各exterior image we strived to display in the design.At the same time,the procuratorate is also the site where procurators位检察官和干警们办公的场所,因此,塑造生态和谐亲切的and police officers work.Therefore.to create an ecologically harmonious and amiable interior office environment is内在办公环境也是我们筑设计的另一个目标,我们认为。another objective of our architectural design.We believe that,the design orientation in these two regards not only matches这两方面的设计定位不但符合检察院筑的个性,也符合基the architectural personality of procuratorate,but also matches the surrounding environment of the base.The solemn地的周边环境。庄重威严的筑形体。即塑透具有雄健尺度and majestic architectural shape makes a robust,stately and upright procuratorate image,and gives expression to the庄严刚直的检察院形象。体现出公检法机关的庄严,solemnness of public security organs.procuratorial organs and people's courts.興尚蜀素衬网Z.ZS沁 2012-2013中E筑设i计作品年鉴|Annual Review of Chinese Architectural Design Works设计概况:芮河嘉苑住宅小区位于素信Design overview:Ruihe Jiayuan Residential Quarter lies in the middle section县城规划区中段.该地块北临滨河路及of the planning area,Chongxin County.This plot adjoins Binhe Road and平凉春生房地产开发有限责任芮河。东临城西路。西、南两侧与已Ruihe River on the north,Chengxi Road on the east,and completed residentia成住宅小区趾邻。东沟河道从用地东北quarters on the west and south sides.Donggou watercourse passes through公司芮河嘉苑商住小区角穿过。小区由1#-6#住宅楼。地the eastem comner of the site.The residential quarter consists of residential下车库综合楼。二层商业组成。规划用buildings 1#-6#,underground garage complex building,and floor-2 business.Chunsheng Real Estate地三面临路,周边配套基础设基本到位The planned site faces the road on three sides.Supporting facilities areDevelopment Co.,Ltd.,该小区的设将使这里成为芮河南岸最basically in place surrounding it.Upon completion,this residential quarter will大的理想绿色居住家园。become the largest ideal green residential homestead at the south bank ofPingliang Ruihe Jiayuan设计风格及理念:筑的立面设计时尚Ruihe River.Commercial-residential现代.活波,彰显时代气息。整个立面Design style and philosophy:The buildings'facade design is vogue,modem新颗.大方。有主有次,有虚有实。层and vivid,manifesting the modern atmosphere.All facades are innovativeQuarter次丰富:给人既大方又典雅华美的感觉」and generous.Primary and secondary elements,real and virtual elements构成一道亮丽的城市风景线。临街商出are integrated to form many layers,giving people a generous,elegant and用房以大面积的通透玻璃诠释了现代确magnificent feel.and constituting a beautiful city landscape.Street-front设计师:孙富强。张鹏.程虎。石小英.马会杰。孙海荣业筑的内涵。创造出迎合大众消费心commercial houses explain the connotation of modem commercial building用而积21800m理和现代时尚的商业形象。整个筑立with their large-area transparent glass,creating a business image that caters筑西积73740m面通过窗,阳台变化及屋顶出挑构架to the mass consumption psychology and modem vogue.All facades create a营造丰富的动感空间。形成本组团的colorful and dynamic space through changes in windows and balconies,and筑特色,简洁明快。充满韵律感:利用overhanging framework on the roof.The unique architectural features of thisDesigner:Fuqing Sun.Peng Zhang.Hu Cheng.Xiaoying Shi,Huijie Ma.Hairong Sun凸阳台和材料质感的变化,使立面产生cluster are concise,sprightly,and full of rhythm sense:protruding balconies andSite Area:21 800 m强烈的虚实对比及阴影效果:筑底部changes in the texture of material produce a strong real-virtual comparison andBuilding Area:73740 m处于距人活动的最近范围内,造型典雅shadow effect:the elegantly and generously shaped bottom of the buildingsBuilding Density:26%Green Ration:35%大方,通过对细部细致入微的雕琢和材is within the nearest scope of human movement.Meticulous carving of every质及颜色恰当的控制和运用,营造出优detail as well as appropriate control and application of materials and colors give雅统一又不失温馨浪漫的小区氛围rise to an elegant,consistent,warm and romantic atmosphere in the residentiaquarter.筑素节网Z.ZC.ET 平凉市规划筑勘测设计有限责任公司Pingliang Planning,Architectural Survey and Design Co.,Ltd.孙海荣男,汉族,生于1965年8月,中共党员,甘肃省静宁县人,大学本科毕业,高级工程师(正高},国家级注册结构师,一级注册造师,注册监理工程师,注册造价工程师。现为甘肃省筑工程造价协会理事,甘肃省土木筑学会理事,平凉市工程技术评审委员会委员,平凉市设局专家委员会专家,平凉发改委专家委员会专家,平凉市招投标委员会专家。1986年8月至1994年在平凉市筑设计院从事筑设计工作。1995年至2004年在平凉市市直房地产开发公司工作任副经理,总工程师:2005年至现在在平凉市规划筑勘测设计有限公司工作,任董事长,总经理,党支部书记,该同志从事筑设计专业27年,长期在第一线工作,思想上进,工作认真、勤奋努力,业务能力强,有系统地专业技术理论基础知识和实践经验,善于研究探讨新技术,新工艺.新方法.在解决筑工程设计关键性技术雅题上有重大发明.创造、革新成果。自1997年担任高级工程师以来,参与和完成工程设计600多项,完成开发项目60多项.有10多项设计成果获国家.省.市奖励。2012年组织单位专业技术人员完成的平凉市柳湖乡村民安置小区规划.获“中国筑学会2012年全国人居经典规划金奖”:平凉市柳湖乡保丰村村民安置小区筑设计。获“中国筑学会2012年全国人居经典筑金奖”。2003年被市委组织部.人事局授予平凉市首批“222”创新人才,2009年获平凉市优秀科技人才奖,2010年获平凉市十佳科技人才”荣誉称号。2011年评选推荐为平凉市领军人才。尚多年来先后在省部级刊物上发表论文30多篇。其中近五年发表的有?篇。有5项成果荣获平凉市科技进步要(一等奖3项,二等奖项,三等奖项厂,这些创造.革新成果在工程设计和设中得到了广泛推广应用,使技术成果在实践中充分发挥效能。推动了行业技术进步孙海荣Hairong SunHairong Sunmale,the Han nationality.bom in 1965 August,the Chinese Communist Party members,Gansu province Jingning County.graduated from bachelor's degree,senior engineer(high).National 1st class registered structural engineers,registeredarchitects,registered,engineer,registered cost engineer.Now the construction project cost Association of Gansu director,director of the Gansu society of civil engineering and architecture,member of Pingliang Accreditation Board for engineeringand technology experts committee of experts,bureau of construction of Pingliang City.Pingliang development and ReformCommission experts committee.expert of Pingliang bid committee.1986 August to 1994 in architectural design in Architectural Design Institute of Pingliang city:From 1995 to 2004 in Pingliang City real estate development company vice manager,chief engineer:From 2005 to now in Pingliang city construction planning survey and Design Co.Ltd.,chairman,general manager.Partybranch secretary.The comrades engaged in architectural design for 27 years.long-term work,in the first line of thought to progress,workconscientiously.hard-working.strong business capability,systematic professional theoretical knowledge and practicalexperience,good at research on new technology.new technology.new methods,to solve the technical problems inconstruction engineering design of the key on thethe great invention.creation,innovation achievements.Since 1997senior engineer,participate in and finish the engineering design of more than 600.completed the development of morethan 60 projects,there are more than 10 design achievements by the national,provincial,municipal awards.Completethe professional and technical personnel of the organization in 2012 units of Pingliang City willow Lake Township Villageresettlement planning.won the "Architectural Society of China in 2012 national Habitat classic planning:Pingliang City goldLiu Hu Xiang Bao Feng Cun village resettlement residential architectural design,Architectural Society of China won the"2012national Habitat classic architectural award".In 2003 by the Bureau of personnel department,municipal Party CommitteeOrganization awarded the first batch of Pingliang"222"innovative talents.in 2009 won the award for outstanding scientificand technological talents in Pingliang.in 2010 won the "top ten talents of science and technology of Pingliang city"honorarytitle.In 2011 the selection recommendation for the city of Pingliang leading talents.Over the years has at the provincial papers published more than 30 articles,of which nearly five years have published 7papers.5 achievement won the Pingliang Municipal Science and Technology Progress Award (first prize 3.two prize 1.three prize 1 items).These creations,innovations have been widely applied in engineering and construction,the technicalachievements give full play to its efficiency in practice.To promote the technical progress of the industry.興尚理罚Z.ZC.NE1
本站所有资源由用户上传,仅供学习和交流之用;未经授权,禁止商用,否则产生的一切后果将由您自己承担!素材版权归原作者所有,如有侵权请立即与我们联系,我们将及时删除