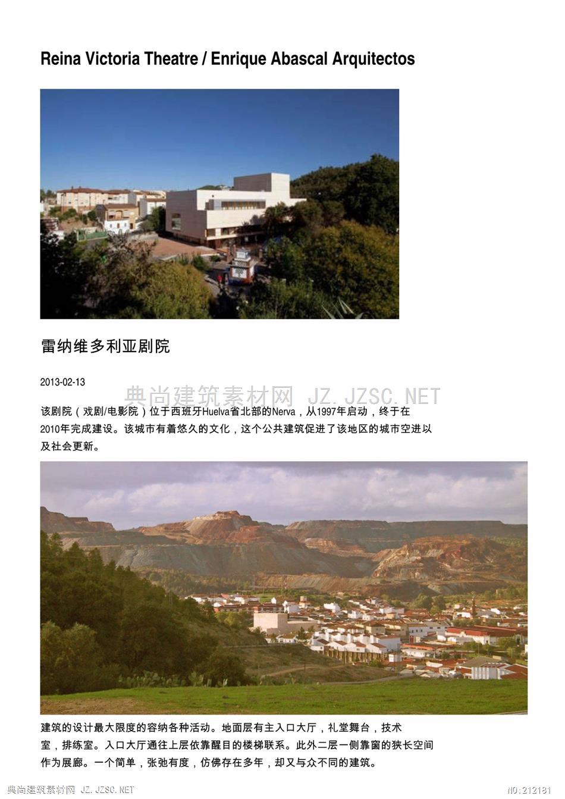
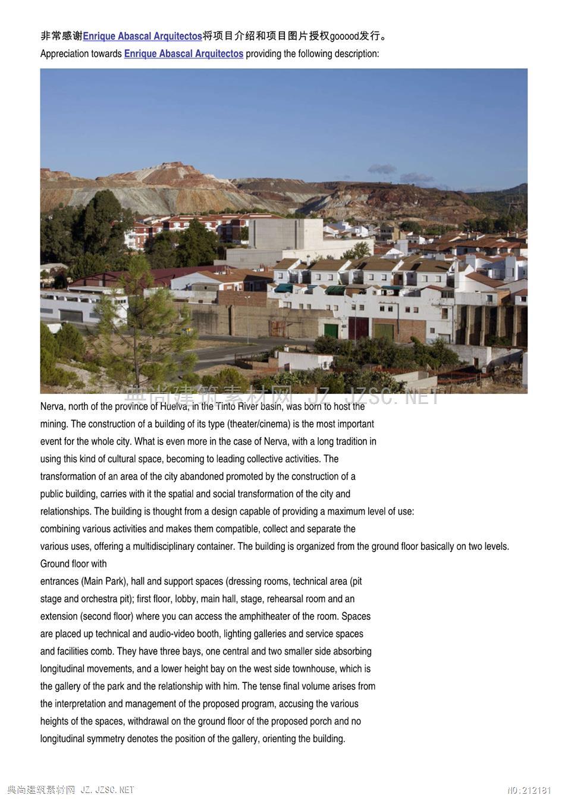
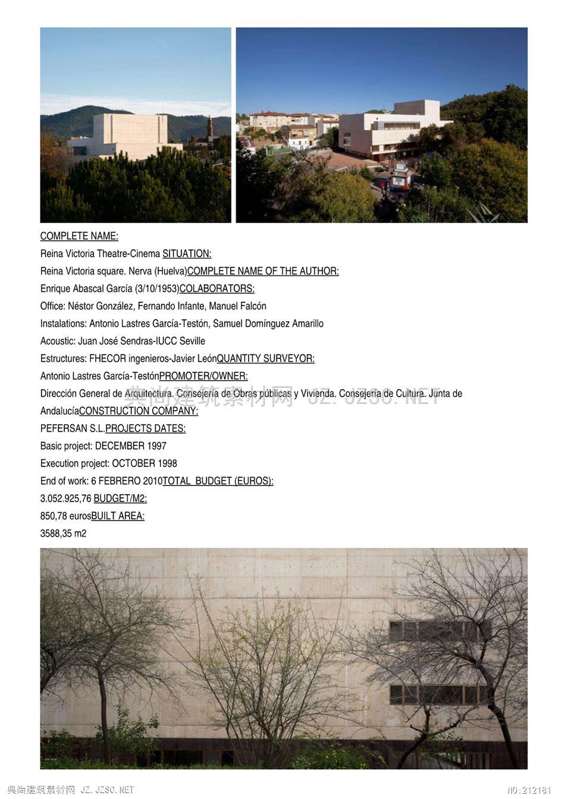
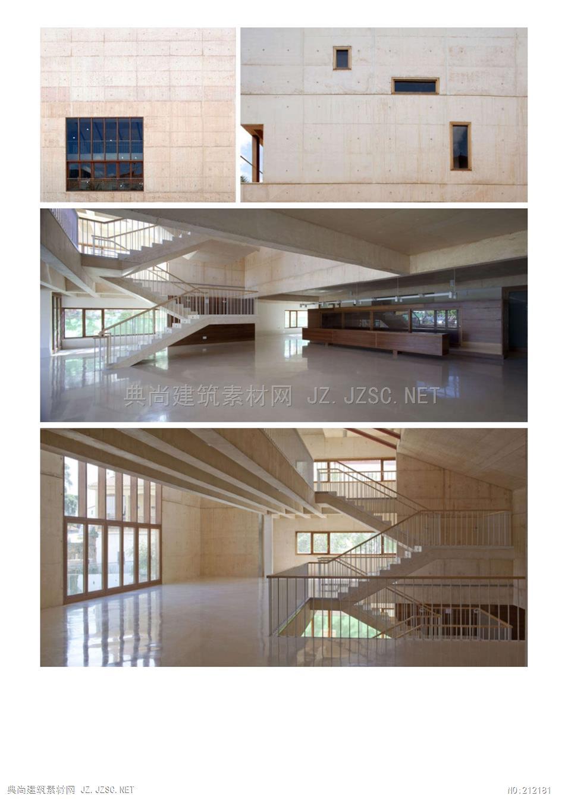
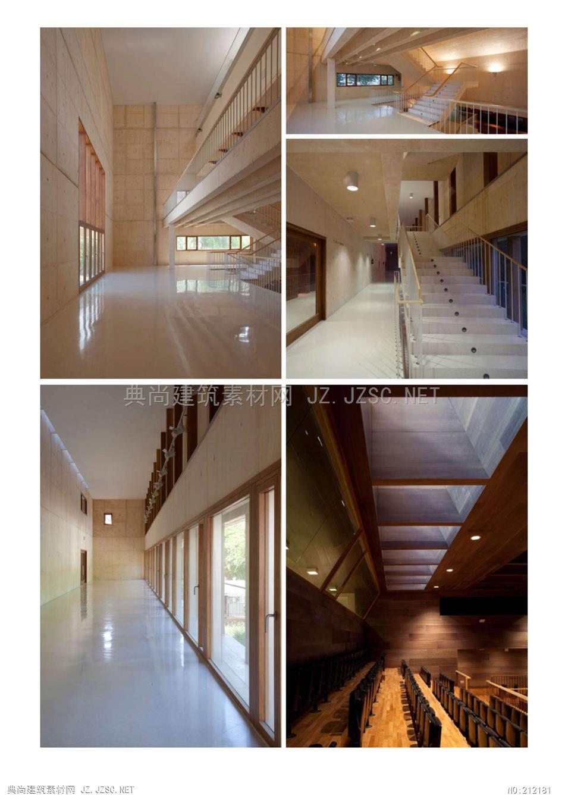
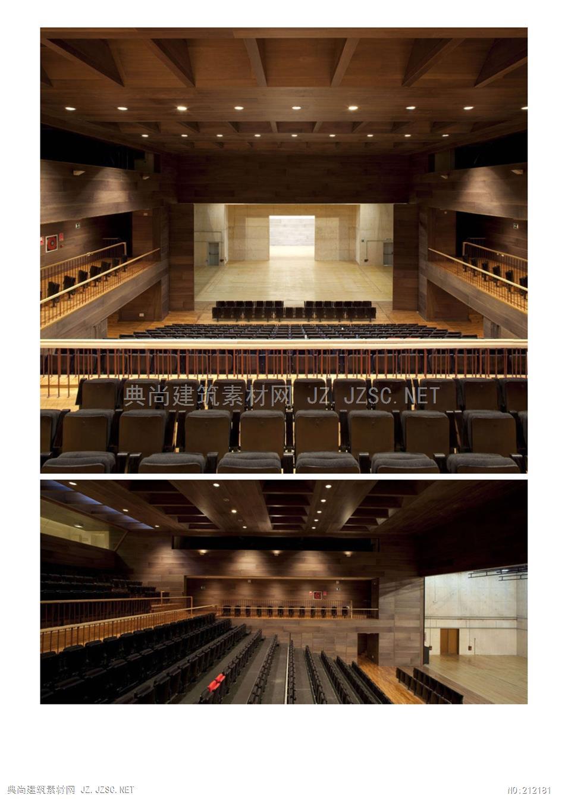
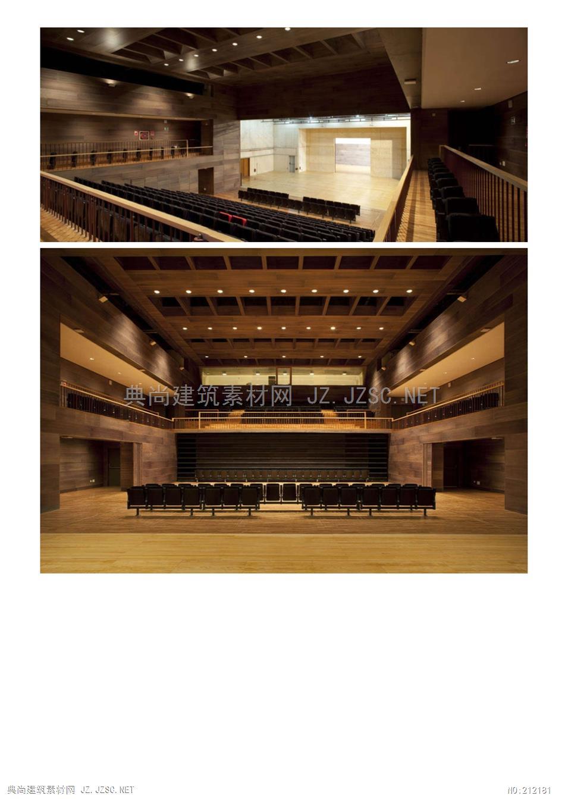
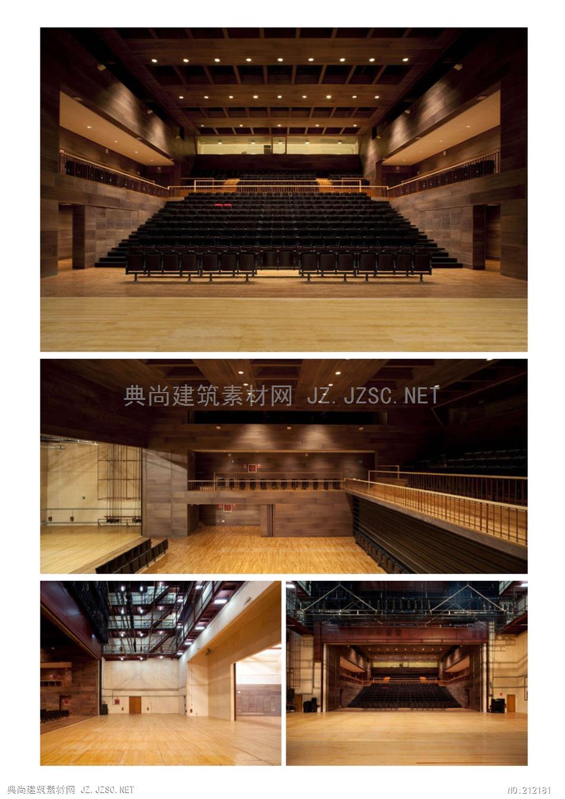

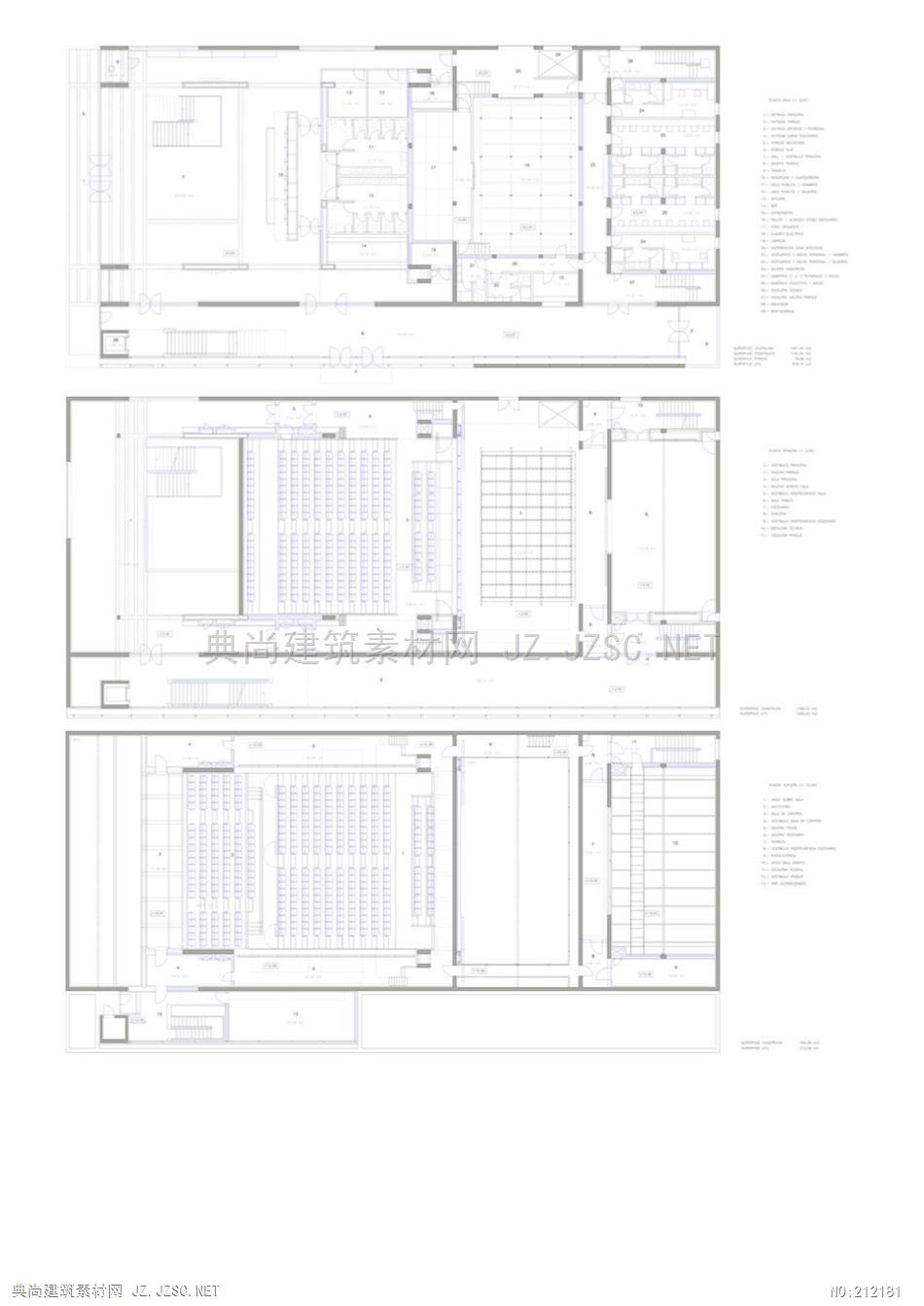
非常感谢Enrique Abascal Arquitectos将项目介绍和项目图片授权gooood.发行。Appreciation towards Enrique Abascal Arquitectos providing the following description:Nerva,north of the province of Huelva,in the Tinto River basin,was born to host themining.The construction of a building of its type(theater/cinema)is the most importantevent for the whole city.What is even more in the case of Nerva,with a long tradition inusing this kind of cultural space,becoming to leading collective activities.Thetransformation of an area of the city abandoned promoted by the construction of apublic building,carries with it the spatial and social transformation of the city andrelationships.The building is thought from a design capable of providing a maximum level of use:combining various activities and makes them compatible,collect and separate thevarious uses,offering a multidisciplinary container.The building is organized from the ground floor basically on two levels.Ground floor withentrances(Main Park),hall and support spaces(dressing rooms,technical area(pitstage and orchestra pit);first floor,lobby,main hall,stage,rehearsal room and anextension (second floor)where you can access the amphitheater of the room.Spacesare placed up technical and audio-video booth,lighting galleries and service spacesand facilities comb.They have three bays,one central and two smaller side absorbinglongitudinal movements,and a lower height bay on the west side townhouse,which isthe gallery of the park and the relationship with him.The tense final volume arises fromthe interpretation and management of the proposed program,accusing the variousheights of the spaces,withdrawal on the ground floor of the proposed porch and nolongitudinal symmetry denotes the position of the gallery,orienting the building.理罚素前网Z.Z心.ET
本站所有资源由用户上传,仅供学习和交流之用;未经授权,禁止商用,否则产生的一切后果将由您自己承担!素材版权归原作者所有,如有侵权请立即与我们联系,我们将及时删除