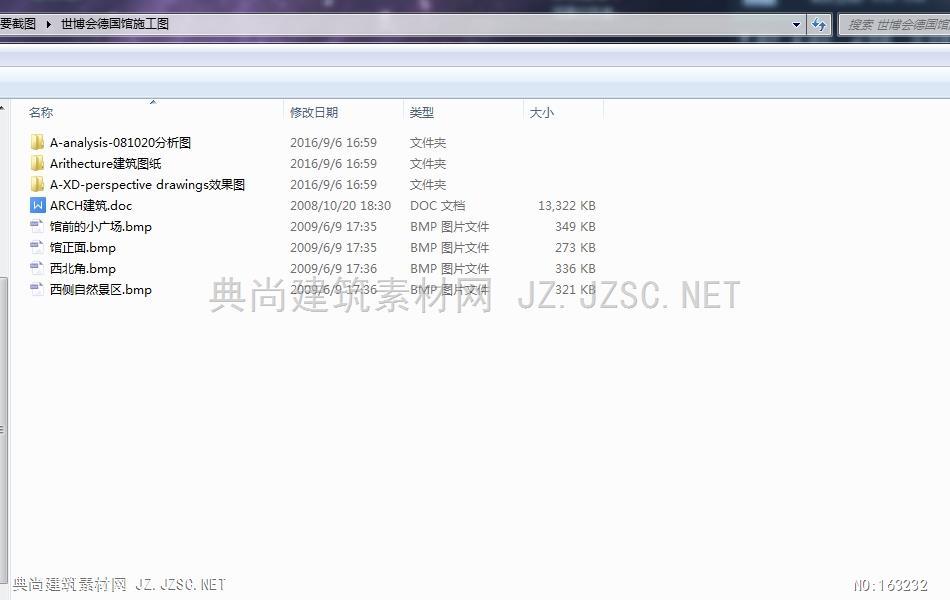
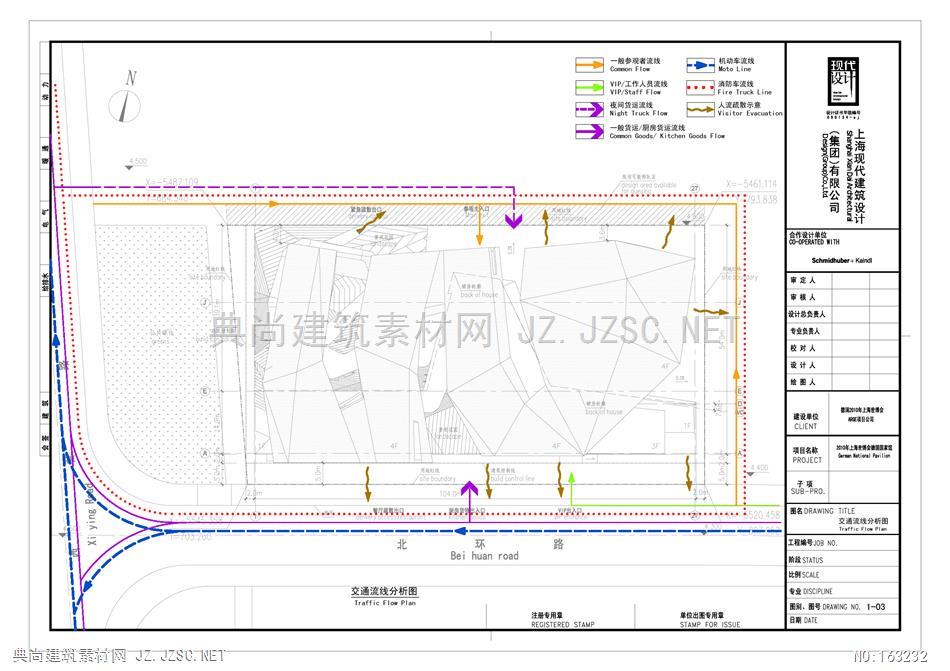
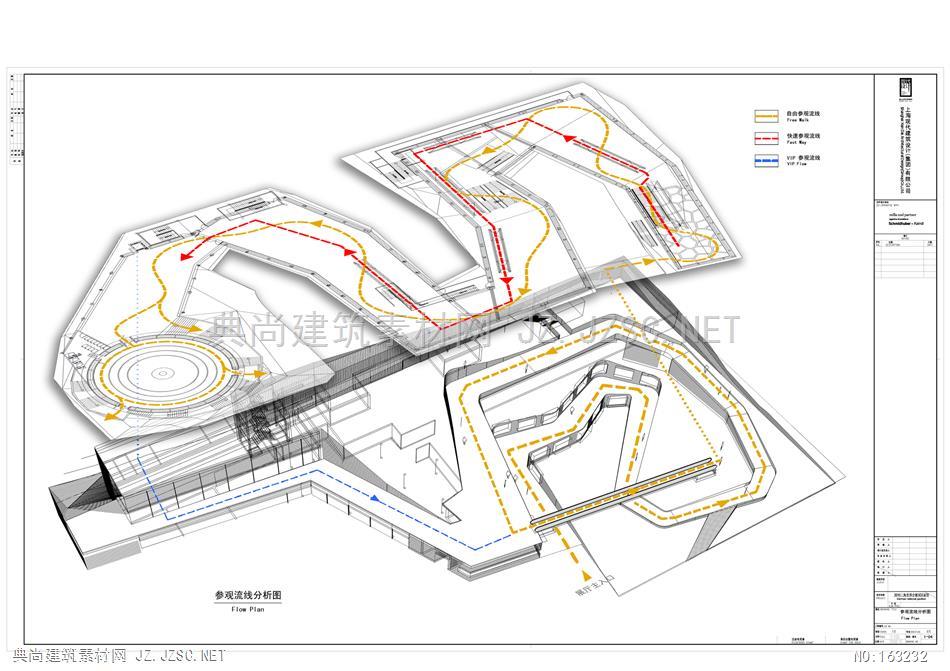
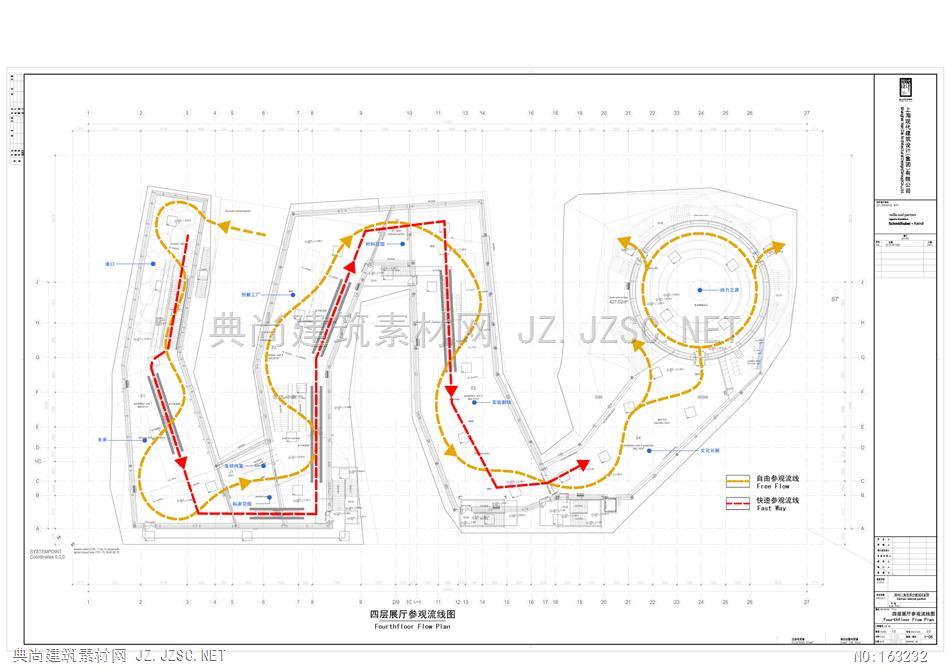
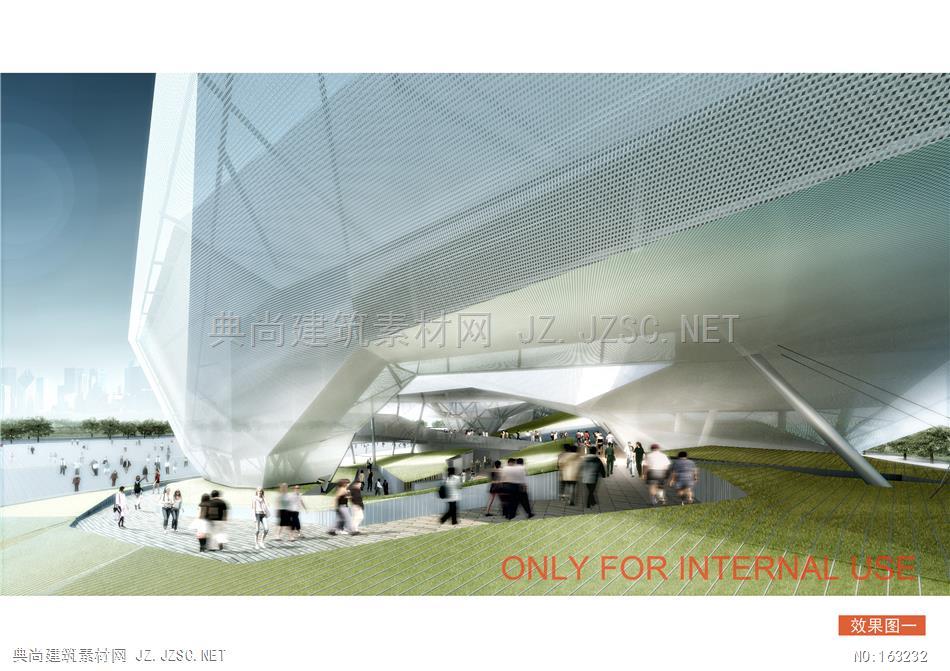
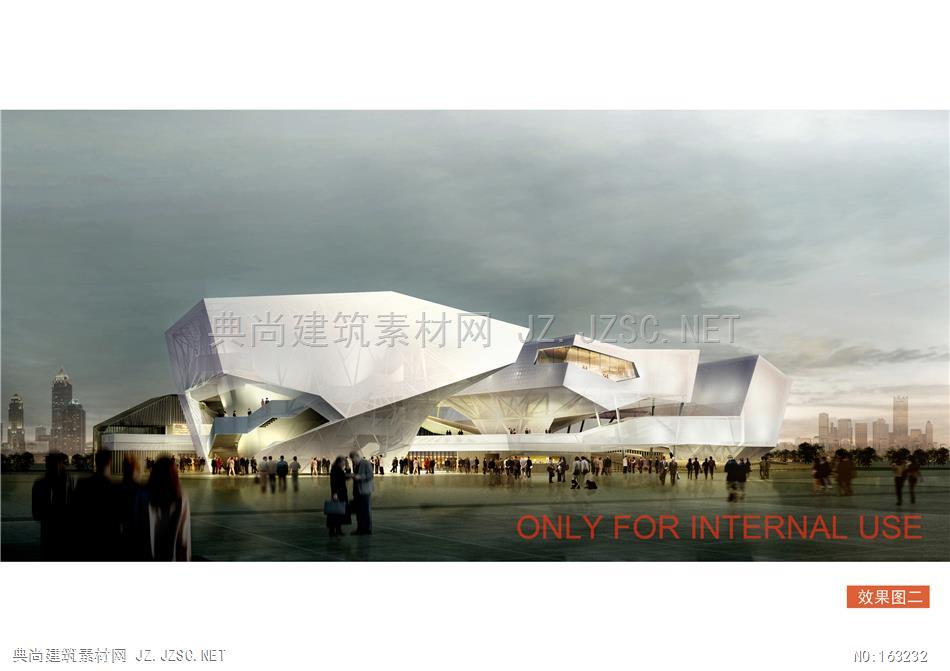
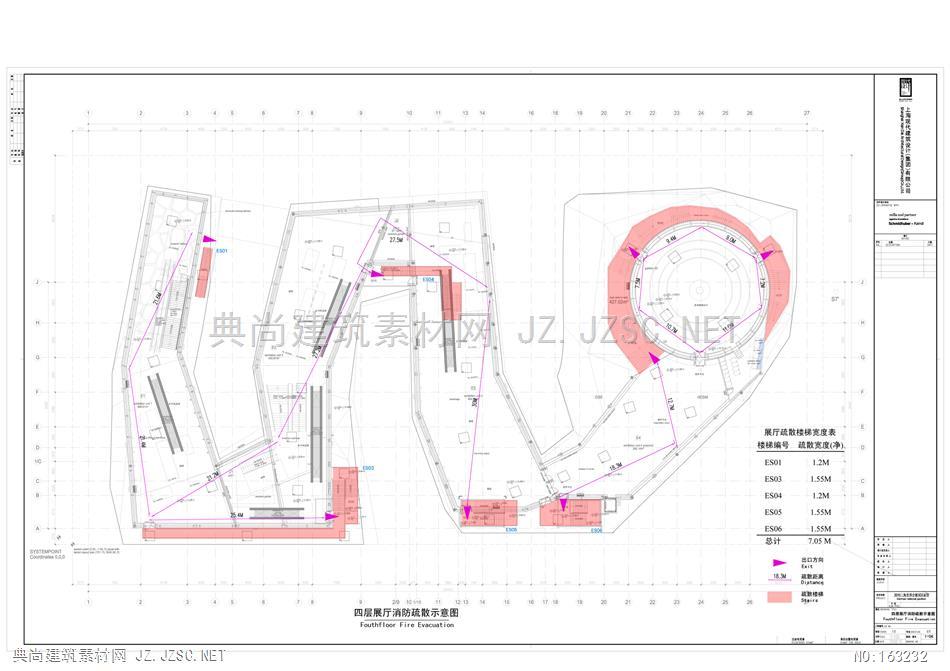 第1章 设计总说明
第1章 设计总说明
1、 工程概况
1. 工程名称:2010上海世博会德国国家馆
2. 建设单位:德国2010上海世博会ARGE项目公司
3. 建设地点:上海世博会C片区北环路以北C09-04街坊
2、 设计等级
1. 结构类型:钢结构, 基础采用钢管桩
2. 建筑分类:二类
3. 建筑耐火等级:二级
4. 抗震设防烈度:7度
5. 建筑设计使用年限:一年
6. ±0.000相当于绝对标高4.8米
三、 设计依据
□世博会参展指南
□中国2010年上海世博会规划C片区――C09街坊展馆用地及市政设计条件图
□Schmidhuber+Kaindl提供的方案设计资料(2008.10.06)
□2008年9月4日与上海世博会事务协调技术办公室开会所作的会议纪要。
□2008年9月12日与世博局消防部门所开的消防专项会议所作的会议纪要。
□建设单位提供的其它相关技术资料
□《世博会临时建筑物、构筑物设计标准》
□《世博会临时建筑物、构筑物防火设计标准》
□国家及地方的相关设计规范,规定和技术标准
Chapter 1 Gerneral Description
I. Project Summary
1. Name of project: German National Pavilion EXPO2010-Shanghai China
2. Construction by: German government
3. Location of construction: C09-community, north of North Ring Road, Zone C, Expo-Shanghai
II. Design Grades
1. Structure type: steel structure
2. Architecture classification: Category II
3. Refractory grade of architecture: Grade II
4. Aseismatic prevention intensity: Grade 7
5. Designed use term of the building: one year
6. ±0.000 is equal to absolute elevation of 4.8m
III. Design Basis
Guideline for participation in the Expo Shanghai;
Drawing of design conditions for land use and public facilities of C09-community, , Zone C, Expo2010-Shanghai;
Preliminary design files provided by Schmidhuber+Kaindl (October 6, 2008);
Meeting minutes taken on the meeting with Coordination Technology Office of Shanghai Expo on September 4, 2008;
Meeting minutes taken on the special fire control meeting with the fire control department of Bureau of Shanghai World Expo Coordination on September 12, 2008;
Other relevant technical files provided by the construction unit;
Standards for Design of Temporary Architectures and Buildings for Expo;
Standards for Fireproof Design of Temporary Architectures and Buildings for Expo;
Relevant state and local design criteria, regulations and technical standards
四、项目介绍
2010上海世博会德国国家馆建设场地南临北环路,西临西营路;北侧为待建的法国馆、瑞士馆;东边是波兰馆;
本展馆分为展厅1、2、3、4,多功能演示厅和辅助用房三个部分
整幢建筑由多功能演示厅(“动力之源——剧场”)、展厅1-4和辅助用房”back of house”三部分组成;多功能演示厅位于场地的东部,建筑面积约为530M2,采用倒圆锥台的空间体形,内设三层回廊,中央内庭高达12米,参观者可分列于各层回廊之上观看中庭内的现代科技演示;4间展厅,建筑面积约为1650M2,架空在距地面约12米的高空,呈”Z“形,末端与”剧场“的第三层回廊相连接。辅助用房 紧贴基地南边布置,建筑面积约2625M2,内含餐厅、厨房、纪念品售卖、VIP区、内部人员办公及设备用房等功能。西边一层、东边三层,呈东高西低之势,西边大部分结构体被隐藏在景观花园的膜结构之下。
建筑至高点(圆形剧场的屋顶中心点)结构高度为17.500米,建筑外包膜结构的最高点高度控制在20米之内。
Ⅳ、Project Profile
The object is divided into several areas of use (assembly and office areas).
At the front there is the entry zone with access control. The entry zone leads at ground floor level to the exhibition entry and is embedded in an artificial landscape. From the entry, escalators and stairways lead to level 02. The external area on level 02 leads across a office area (utility rooms, offices), which from a fire protection perspective is disconnected and is not specified as secluded structure, since it is mostly located “outdoors” (at least bilaterally open). Only from “joint 01” onwards the entrance opens into the exhibition structures 01-03 with about 1,350 m2 floor space. The exhibition structures guide the visitors in a S-shape at the height of about 12 meters through the exhibition. The end of the exhibition structures 01 - 03 leads to an outdoor waiting platform (the canopy is more than 5 meters above the waiting platform). From there the visitors are evacuated in specified time intervals to exhibition structure 04 (upside down cone = “torus”). The torus has three visitor rows for about 200 visitors respectively, which can be accessed via the waiting platform via a spiral, external stairway. The visitor rows can be evacuated via two independent outdoor stairs.
At the foot of the “torus” there is a small platform with about 40 m2 stage area, which is surrounded at ground level by spectator seats for about 350 visitors. The open space at ground level adjacent to the catering zone under the torus is open towards the EXPO thoroughfares and not provided with enclosures. If enclosures are to be provided, the required escape route widths and lengths are to be followed.
At the back the “function zone” spans three levels with utility rooms, offices, catering and VIP zone.
The supporting building structures are to be installed as structural steelwork. The space enclosing components (ground, wall and ceiling) are provided as fire protected trapezoidal sheet metal clad constructions. Weather protection is effected via a seal plane at the ceilings. The building is to be equipped with a second synthetic layer, which serves as climatic isolator on all