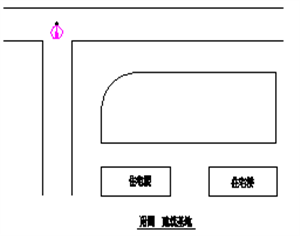太原理工大学阳泉学院
毕业设计说明书
毕业生姓名
| :
| 焦世安
|
专业
| :
| 土木工程
|
学号
| :
| 080611021
|
指导教师
| :
| 梁利生
|
所属系(部)
| :
| 建筑工程系
|
二〇一二年六月
II
太原理工大学阳泉学院 毕业设计评阅书 题目:阳泉市嘉华商场设计 建筑工程 系 土木工程 专业 姓名 焦世安 设计时间:2012 年3月26日~2012 年6月3日 评阅意见 成绩: 指导教师: (签字) 职 务: 2012年 月 日 太原理工大学阳泉学院 毕业设计答辩记录卡 建筑工程 系 土木工程 专业 姓名 焦世安 答 辩 内 容 记录员: (签名) 成 绩 评 定 注:评定成绩为100分制,指导教师为30%,答辩组为70%。 专业答辩组组长: (签名) 2012年 月 日
摘 要 该设计为嘉华商场,建筑面积为12500m2,建筑层数为四层。设计使用年限为50年。主体结构采用框架结构作为承力结构。建筑的主体风格以简洁为主。在设计中,根据功能进行了布局。 建筑的设计部分包括:结构选型,平面设计,立面设计,剖面设计,建筑的防火和疏散。 结构计算部分是重点内容。基本步骤为:结构计算简图的确定;荷载计算;内力分析;内力组合;梁、柱截面配筋、板的设计、楼梯的设计、基础的设计以及结构施工图的绘制等。其中,内力计算考虑以下四种荷载作用,即恒荷载、活荷载、风荷载以及地震作用;柱、板的设计采用弹性理论;梁的设计采用塑性理论;楼梯选用板式楼梯;基础选用柱下条形基础。在进行截面抗震设计时,遵循了强剪弱弯,强柱弱梁,强节点强锚固的设计原则,且满足构造要求。 关键词:框架结构;混凝土;建筑设计;结构设计;配筋 Abstract The building is located in yangquan ,and it is a synthesis market occupied space 12500mm2. The building is four layers. The building can live 50 years. The subject of the building adopted framework .The style is succinct. In my design, I thoughted over carefully of its function. The part of building design includes: the choice of the framework, the design of plane, the design of vertical surface, the problem of preventing fire and the dispersing of the building. The design of the framework calculation is the most important part. the basic steps: the determination of the structure of the calculation diagram; load calculation; internal force analysis; combination of internal forces; beams, reinforced concrete column cross section, board design, the design of the staircases, basic design and structural mapping, such as construction. Among them, the internal force calculation to consider the following four types of loads, namely, Constant load, live load, wind load and seismic action; column, the design uses a flexible plate theory; beam design uses plastic theory; beamcase selection plate; the basis of selection of cross section foundation. Seismic design in cross section, following a strong bent weak shear, the weak beam strong column, strong node of the design principles of weak components and structures to meet the requirements. Keywords: frame structure; concrete; architectural design; structure design; reinforcement 目 录 第一章 建筑设计 1 1.1 工程概况 1 1.2 平面设计 2 1.3 立面设计 3 1.4剖面设计 4 1.5防火设计与疏散 5 1.6 构造设计 5 1.7 局部设计 6 第二章混凝土现浇框架结构设计 8 2.1 结构布置 8 2.2 材料选用 8 2.3 构件截面尺寸的初定 8 2.4 重力荷载计算 11 2.5重力荷载代表值的计算 14 2.6 横向框架侧移刚度计算 17 2.7 横向水平地震作用下框架侧移计算 20 2.8 水平地震作用下横向框架内力计算 23 2.9 横向风荷载作用下框架结构内力和侧移计算 28 2.10 竖向荷载作用下框架结构内力计算 29 2.11 横向框架内力组合 39 2.12 框架梁柱截面设计及配筋计算 47 2.13双向板配筋 60 2.14 基础设计 61 2.15雨篷的设计 65 2.16楼梯设计 66 结论 70 参考文献 71 致 谢 72 35
太原理工大学阳泉学院------毕业设计说明书 第1章 建筑设计 建筑设计遵循经济、适用、美观的原则,力求简洁、明快,既满足使用功能,又经济美观,同时又符合城市的总体规划和城市的总体风格,建筑设计的依据,符合人体活动及心理所需的空间尺寸,符合人员流动,建筑防火、隔热、隔声的要求,符合保温抗震的要求。 1.1 工程概况 1、设计题目:阳泉市嘉华商场。 2、建筑地点及拟建基地平面图 本建筑位于阳泉市开发区,场地平坦,由主管批准拟建基地平面图见附图  3、建筑技术条件资料 1)、建筑地点:阳泉市开发区 2)、建筑面积:12500 m2
3、建筑技术条件资料 1)、建筑地点:阳泉市开发区 2)、建筑面积:12500 m2 5% 3)、结构形式:钢筋混凝土框架结构 4)、气象及地质条件: 地区基本风压W0=0.40kN/m2,; 基本雪压S0=0.35kN/m2; 建筑地点冰冻深度:-0.7m; 建筑场地类别:Ⅱ类场地土; 地震设防烈度:7度 建筑场地地形平坦。根据对建筑基地的勘察结果,地质情况见表1 表1 建筑地层一览表(标准值)
5% 3)、结构形式:钢筋混凝土框架结构 4)、气象及地质条件: 地区基本风压W0=0.40kN/m2,; 基本雪压S0=0.35kN/m2; 建筑地点冰冻深度:-0.7m; 建筑场地类别:Ⅱ类场地土; 地震设防烈度:7度 建筑场地地形平坦。根据对建筑基地的勘察结果,地质情况见表1 表1 建筑地层一览表(标准值) 序
号
| 岩 土
分 类
| 土层深 度 (M)
| 厚度范围 (M)
| 地基承载力fk(kpa)
| 备注
|
1
| 杂填土
| 0~0.8
| 0.8
|
|
|
2
| 粘 土
| 0.8~2.5
| 1.7
| 130
|
|
3
| 卵 石
| 2.0~8.5
| 6.5
| 300
|
|
4
| 砂 岩
| 8.5~15.0
| 6.5
| 430
|
|
注:1)无地下水; 2)表中给定土层深度由自然地坪算起 1.2 平面设计 1. 功能分析:商场建筑按使用功能分为营业,仓储,辅助三个部分,其中以营业部分为主,要处理好货流,顾客和职工流之间的关系。 2. 根据设计任务书中建筑总面积及各房间使用面积的要求,初步确定每层的房间的面积,形状,尺寸等,并确定与其他部分的关系。 3. 根据功能分析,流线分析进行平面组合设计。 (1) 首先确定组合方式。从商场建筑的使用功能及任务书所给的条件看,采用以营业厅为中心,周边布置辅助房间的大厅式组合较为合理。 (2) 初步确定柱网尺寸及总平面中确定的平面形状,进行组合设计,从而得出一个初步的平面形状,以6-8米为经济柱距,故轴网尺寸选择6000×6600。 (3) 在此基础上,根据周围环境,道路分布及走向,商店内流线分析,顾客流量等因素初步确定入口及楼梯的位置,数量及形状。 (4)房间的面积基本上由任务书给定,部分做了适当
本站所有资源由用户上传,仅供学习和交流之用;未经授权,禁止商用,否则产生的一切后果将由您自己承担!素材版权归原作者所有,如有侵权请立即与我们联系,我们将及时删除