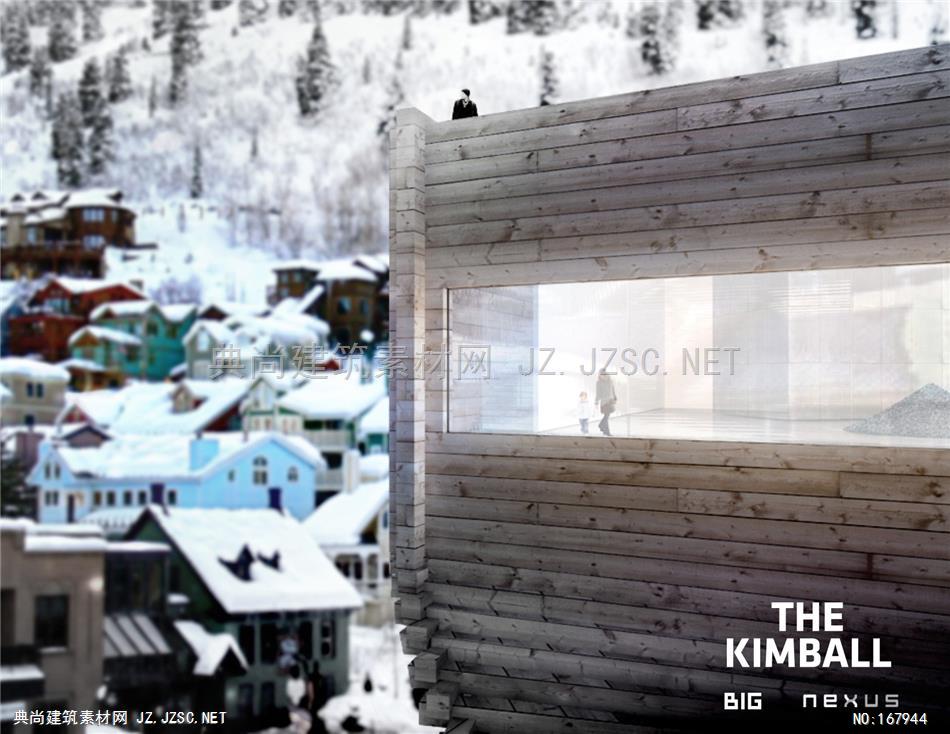
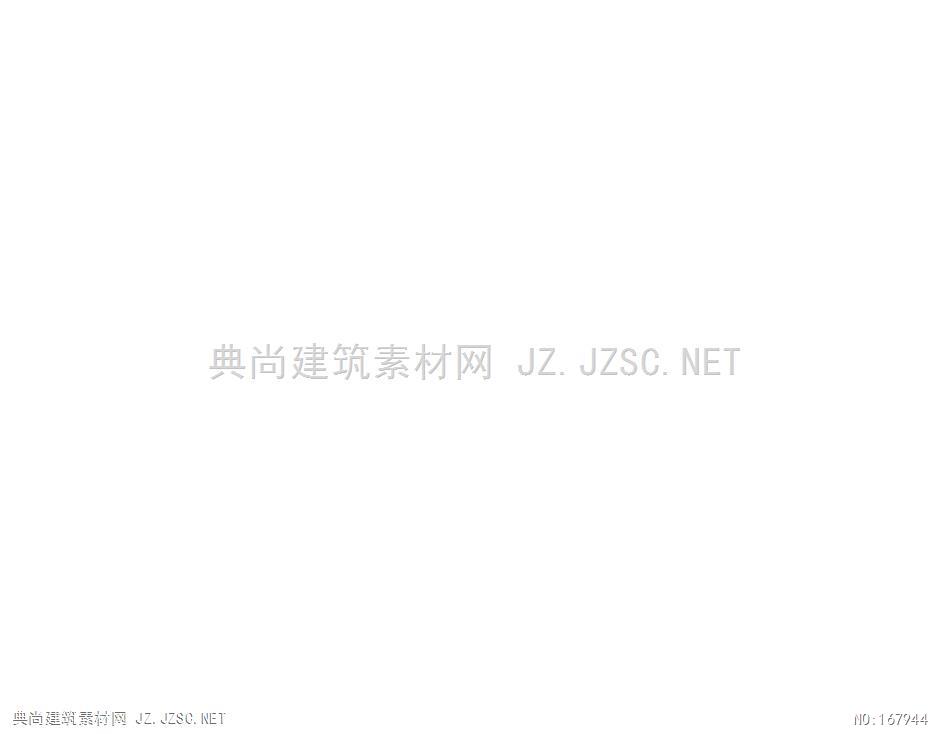
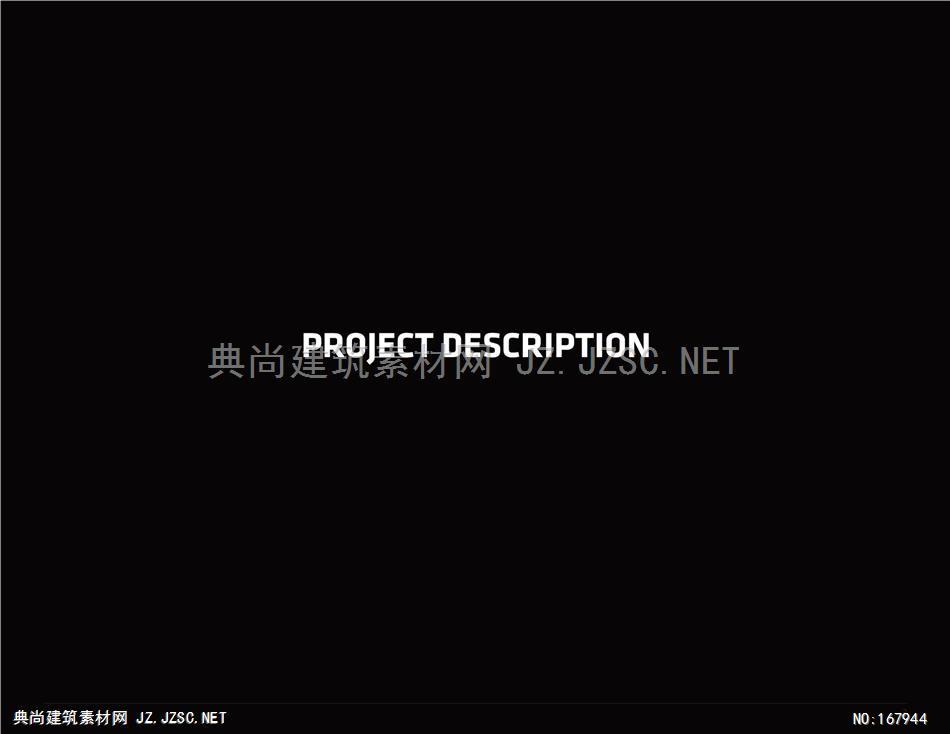
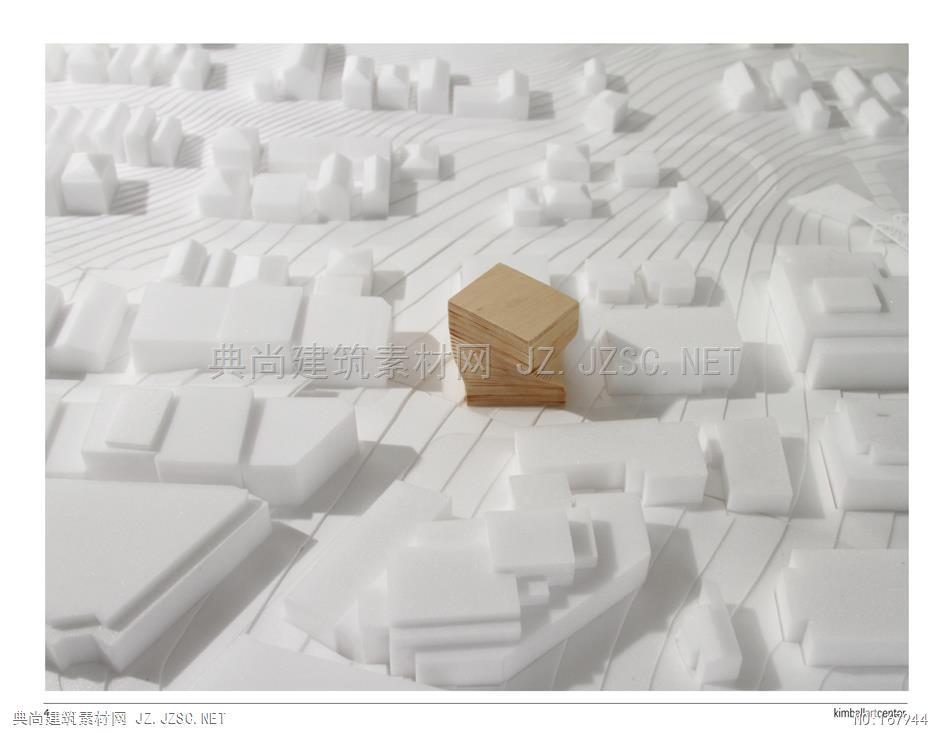

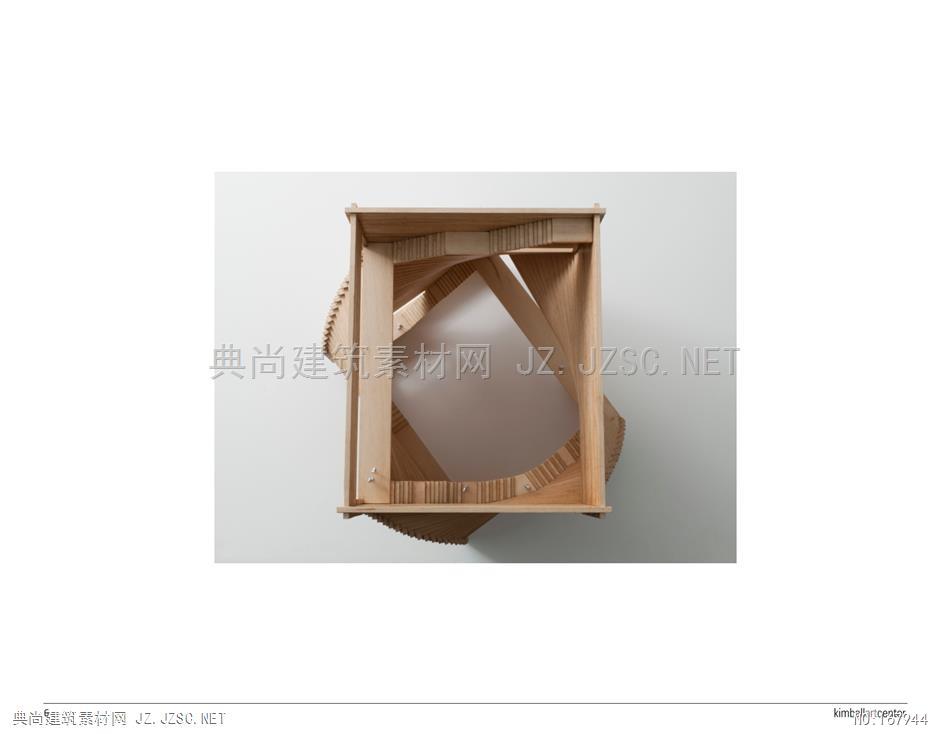
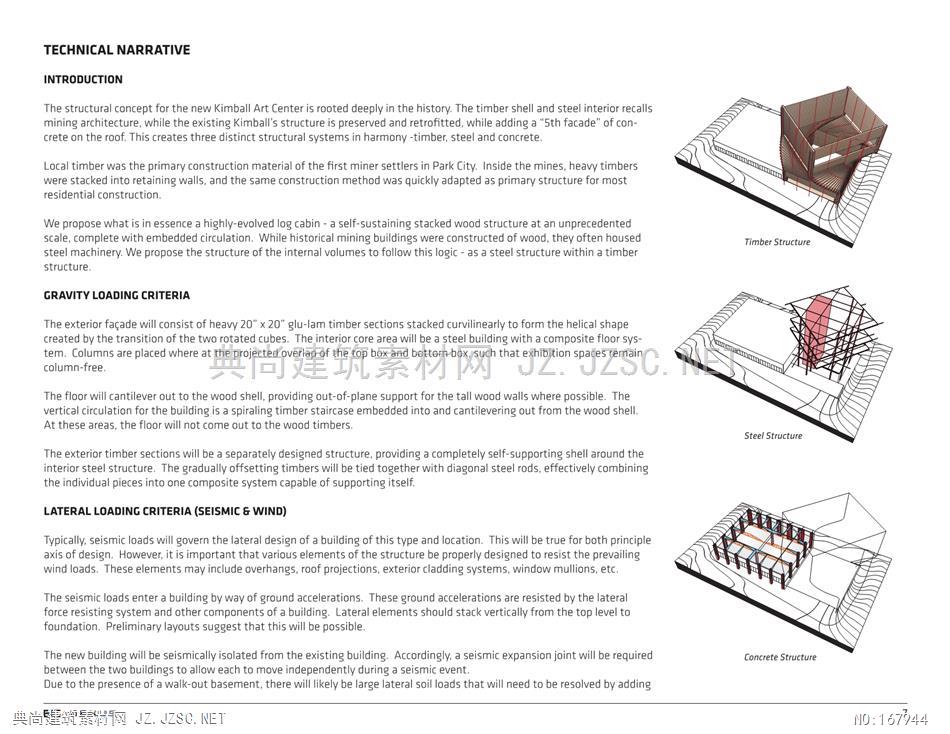
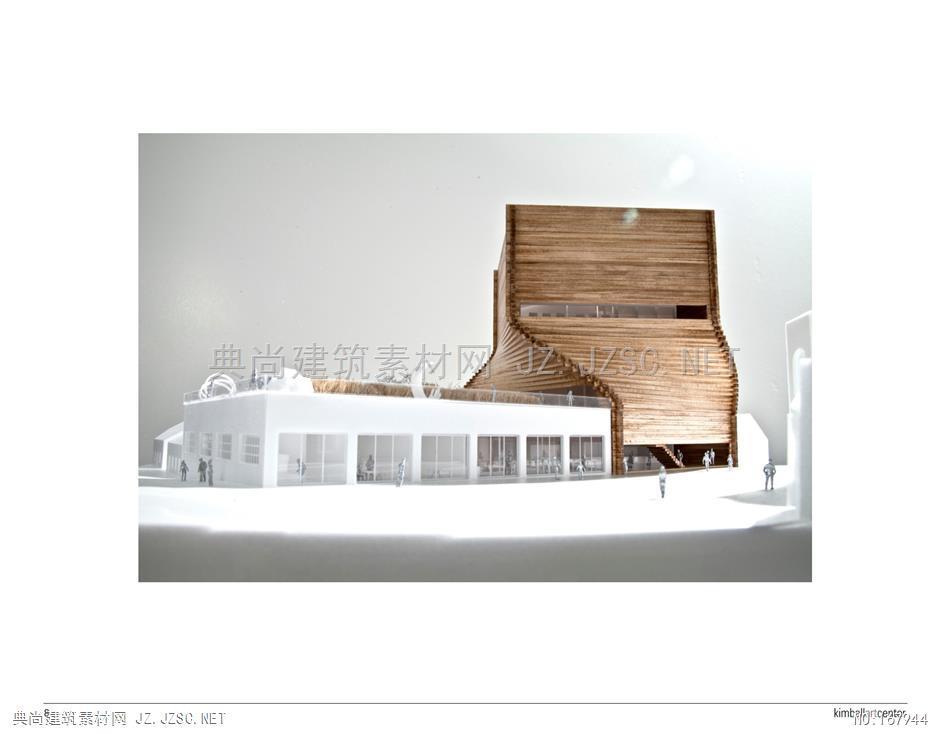

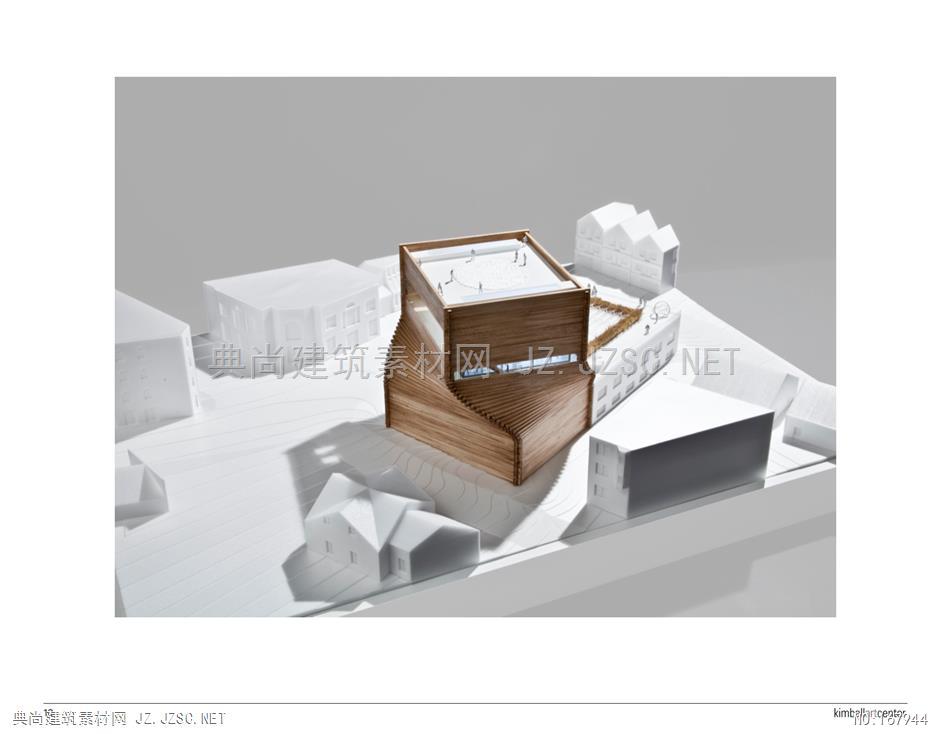
DESIGN CONCEPTIn approaching the design for the new Kimball Art Center, we found great inspira.Calling back to the architecture of Park City's mining heritage the facade isn in the urban development of Park City, the Kimball site, and the city's miningonstructed out of massive stacked timber elements, creating a public, semi-conheritage. We feel the form of the new Kimball Art Center emerges where these riclditioned space within The twisting facade is embedded with a continuous spiralstair internally, leading the visitor from the ground to the roof terrace 80 feetabove, In the buffer space between the two galleries is the restaurant-whichPARK CITYFrom plumes of smoke to plumes of man-made snow, Park City has undergone mulIMBALLole transformations since miners first settled in the 1860s. Today, the new KimbArt Center site fortuitously finds itself at the most pivotal location in Park City. At theThe existing building is converted into an educatintersection of the most socially active street- Main St- and a diagonal street thatfunction of the new Art Center. At its heart is a flediariums become the doorstep to the city- Heber Ave- how can the new Kimball contexfor screenings or a tertiary exhibition. The facadecualize with these two orientations?the street on summer days to expose the activities withinLANDMARKThe roof of the existing building is equipped with solar thermal panels, which han-dles the heating load for the majority of the building. Indigenous plants conceAs public events such as Sundance and the Kimball Art festival continue to snowballhe panels. An outdoor sculpture garden loops around the perimeter of the roofin popularity, the Kimball has the potential to become both the anchor to the streetlife on Main St and the gateway into the city -and in the process become a landmarkSUSTAINABILITYfor Park City. How do we define a landmark in Park City筑THE SILVER KING COALITION MINE BUILDINGthe natural properties of construction materials. By harnessing sources of naturalheat, utilizing natural daylight, maximizing ventilation, and recycling rainwaterThe Coalition Building once stood just south of the Kimball site At 80 feet tall. itthe building can meet a LEED platinum ratingover the town for 80 years as an iconic landmark for Park City and a monu-the mining heritage, until a fire tragically brought it down in 1982. Could theGenerous skylights and large ribbon windows flood the building with diffuserfill the void that the Coalition Building left behind? Could some of the propornatural light, greatly reducing energy costs for lighting. Operable skylights overns, materiality, and history of the Coalition Building be relevant to the Kimball?the buffer space trigger natural stack ventilation, The administration space, withwindows on both sides, have opportunity for cross ventilationKIlWith an R-value of R-1.2/inch, the 20" deep timber naturally contains an insulaWhen you ask artists what the best spaces are for exhibition, they often describetive value of R-24, to create a comfortable atmosphere within, The boxes withinlarge industrial spaces because of the combination of free spans and the raw char-he timber shell -housing exhibition and administration-are further insulatedacter of the surroundings. Similarly cultural and community centers need to haveand moisture barrieredflexibility as well as character and personality to become a natural incubator forpublic life. The New Kimball is designed with this paradigm in mind-to balance theA solar hot water installation on the existing roof- together with ground sourceneutrality of an exhibition space with the distinctiveness of a building in Park Cityprovides close to all of the heating requirements for the building, at the samewith the industrial vernaculartime heating outdoor sidewalks and terraces to melt snowAt 80 feet, the new Kimball Art Center matches the height of the former CoalitionA ground coupled heat exchanger is drilled deep into the ground in non-builtBuilding. The building footprint and lower gallery sit in relation to Main St and thereas. The heat pumps either extract heat from the circulating water(heatingcity grid, and as it rises it turns to greet visitors entering the city via Heber Ave, creatmode)in the winter or reject heat (cooling mode) to cool the building in the suming an iconic yet contextual building at the city's doorstep置素特钢2.80.NET TECHNICAL NARRATIVENTRODUCTIONThe structural concept for the new Kimball Art Center is rooted deeply in the history. The timber shell and steel interior recallsmining architecture. while the existing Kimball's structure is preserved and retrofitted, while adding a"5th facade "of conete on the roof. This creates three distinct structural systems in harmony -timber, steel and concrete.Local timber was the primary construction material of the first miner settlers in Park City. Inside the mines, heavy timberswere stacked into retaining walls, and the same construction method was quickly adapted as primary structure for mostWe propose what is in essence a highly-evolved log cabin-a self-sustaining stacked wood structure at an unprecedentedale, complete with embedded circulation, While historical mining buildings were constructed of wood. they often housedsteel machinery. We propose the structure of the internal volumes to follow this logic-as a steel structure within a timberGRAVITY LOADING CRITERIAThe exterior facade will consist of heavy 20 x 20" glu-lam timber sections stacked curvilinearly to form the helical shapecreated by the transition of the two rotated cubes. The interior core area will be a steel building with a composite floor sys-tem. Columns are placed where at the projected overiapof inox andch that exhib tion spaces temain口The floor will cantilever out to the wood shell, providing out-of-plane support for the tall wood walls where possible.Thevertical circulation for the building is a spiraling timber staircase embedded into and cantilevering out from the wood shellThe exterior timber sections will be a separately designed structure, providing a completely self-supporting shell around theterior steel structure. The gradually offsetting timbers will be tied together with diagonal steel rods, effectively combiningLATERAL LOADING CRITERIA (SEISMIC G WIND)Typically, seismic loads will govern the lateral design of a building of this type and location. This will be true for both principleaxis of design. However, it is important that various elements of the structure be properly designed to resist the prevailingwind loads. These elements may include overhangs, roof projections, exterior cladding systems, window mullions, etcThe seismic loads enter a building by way of ground accelerations. These ground accelerations are resisted by the lateralrce resisting system and other components of a building. Lateral elements should stack vertically from the top level tofoundation, Preliminary layouts suggest that this will be possibleThe new building will be seismically isolated from the existing building. Accordingly, a seismic expansion joint will be requiredincrete Structurebetween the two buildings to allow each to move independently during a seismic event.Due to the presence of a walk-out basement, there will likely be large lateral soil loads that will need to be resolved by adding置素特钢2.80.NE soil side. Due to the open space desired. it would be our recommendation to provideponding recommendations will become available once a geotechnical engineer isonboard and a report has been providerA preliminary layout of this building shows a central core comprised of a mechanical ntshaft, stairs and an elevator. This core stacks vertically throughout the entire buildingAs a result, the lateral stability of the building can be partially achieved by making theseaft walls concrete shear walls. In connection with the shaft shear walls. perimetermoment frames can be utilized to help stabilize exterior drift and any torsion inducedduring a seismic event. Moment frames provide ultimate flexibility of space utilization,as there will be no braces required, This will allow open spaces in the gallery and columnRENOVATION OF EXISTING KIMBALL ART CENTIStocking DetailThe existing structure is to be preserved and retrofitted to meet current code require-ments. In addition the roof of the old Kimball is to be topped with a slab of concreteacting as a new"Sth facade"for terrace functions, Reinforced columns with new concrete beams will span over the existing roof plane to create the new roof planePROPOSED CONSTRUCTION SEQUENCINGD建筑SC NEIn coordination with the selected contractor, we would propose that the steel structurebe erected first since it will be stable both vertically and laterally by itself. We wouldthen recommend that the timber shell be erected about the steel structure, There willbe predetermined attachment points to the steel structure to stabilize the shell later-ally. Due to the presence of the steel rods through the timbers, we would recommendhat the timbers come with pre-drilled holes to allow the timbers to stack quickly in thefield. At the contractors option, precision drilling ansite could be preferred to allow filedfitting. These timbers could be lifted and slid into place over the steel rodCornerPhasing has been given careful consideration. Construction time can be minimizedthrough largely pre- fabricated construction. Timber and steel members are preparedff site and assembled on site. The existing Kimball has been designed with minimalintervention not only to conserve the history of its architecture, but to reduce costs andconstruction timeThroughout construction of the new Kimball and the renovation of the old, all functionsof the Art Center are to remain operational. This can be achieved by giving flexibilityto programs, The lower exhibition level of the new Kimball and its surrounding supportpaces can double as education facilities while the existing building undergoes renovation To allow for further fiux. the restaurant area can be condensed to accommodateexhibitions within the void space.Detall Section置素特钢2.8
本站所有资源由用户上传,仅供学习和交流之用;未经授权,禁止商用,否则产生的一切后果将由您自己承担!素材版权归原作者所有,如有侵权请立即与我们联系,我们将及时删除