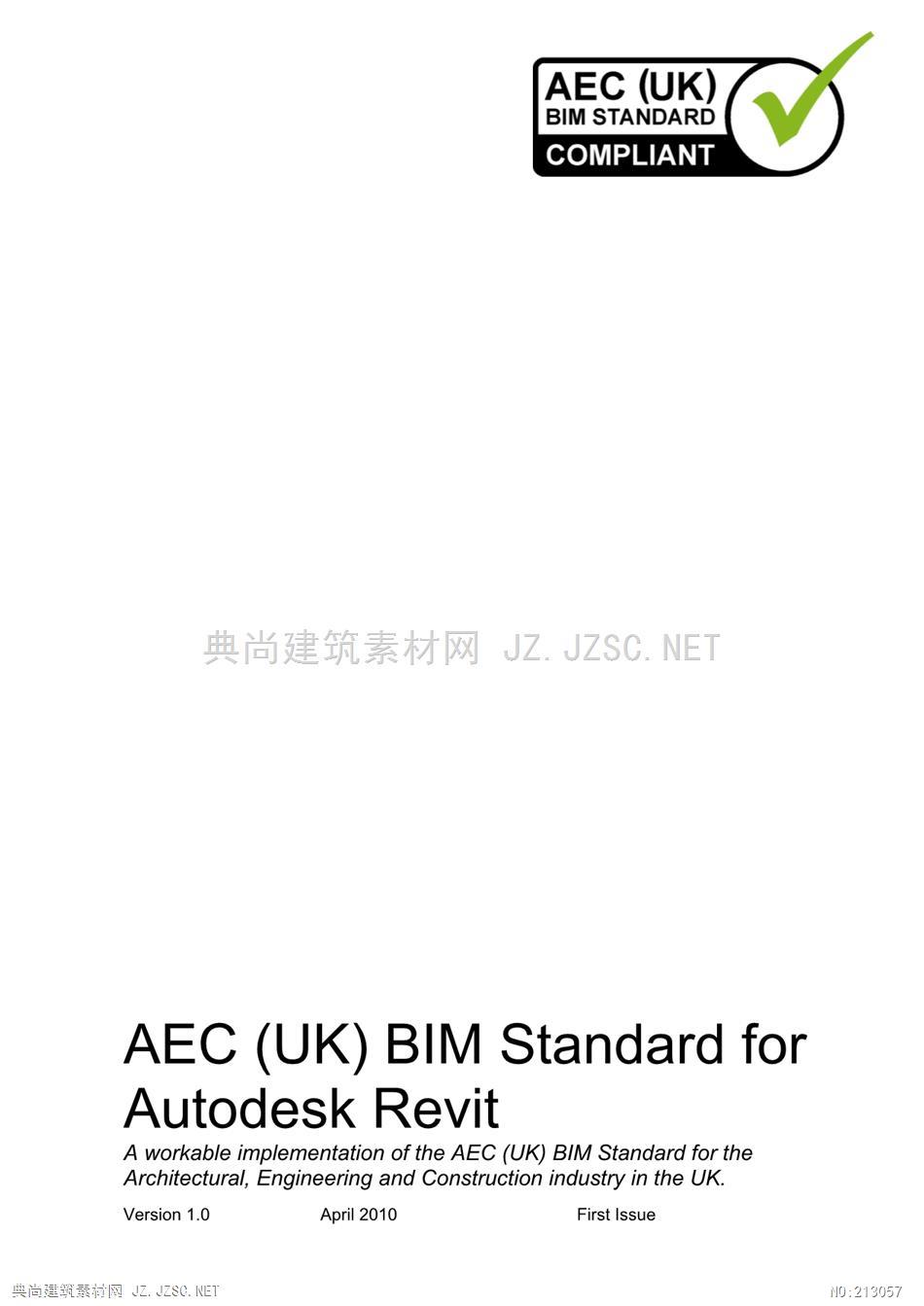
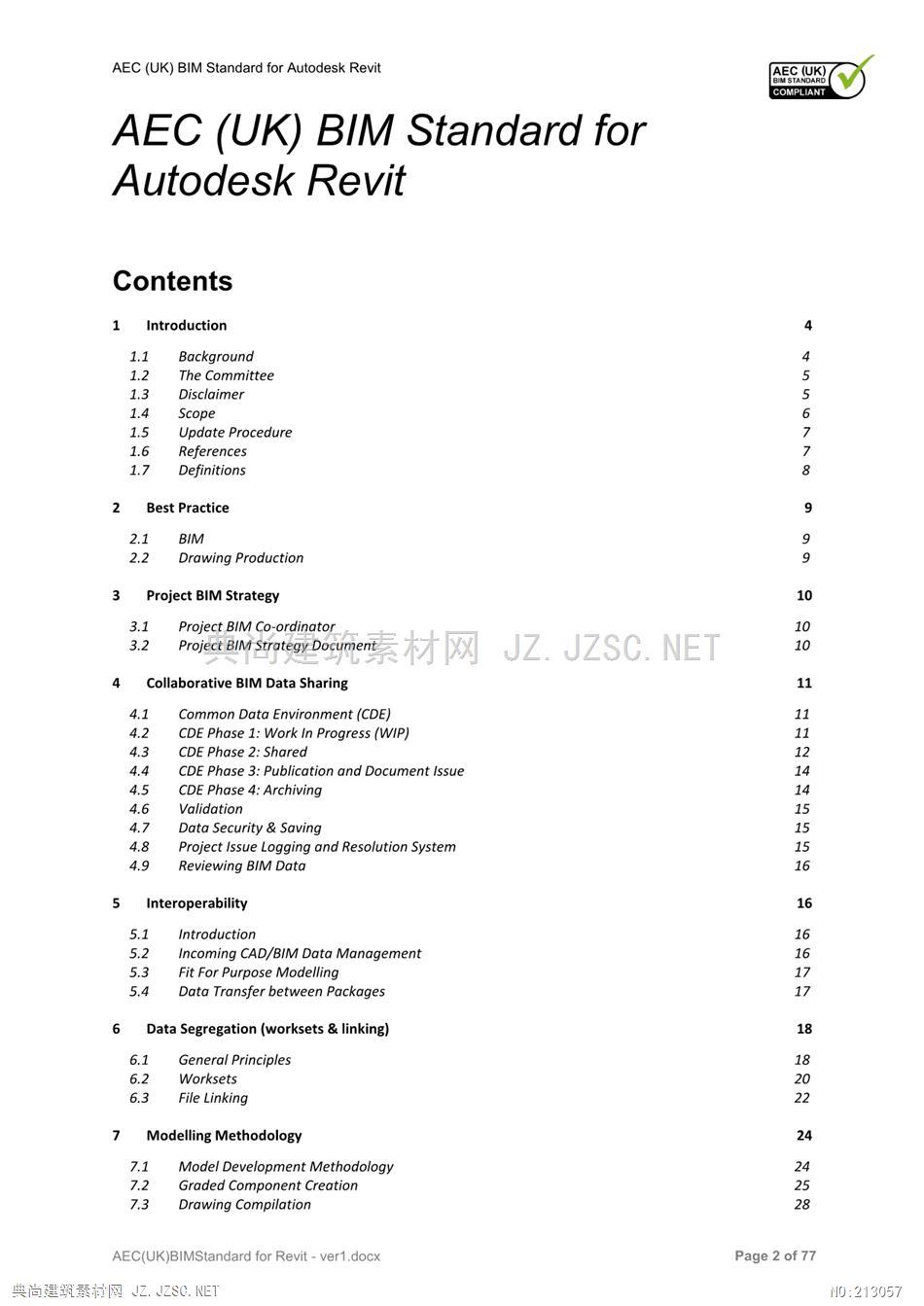

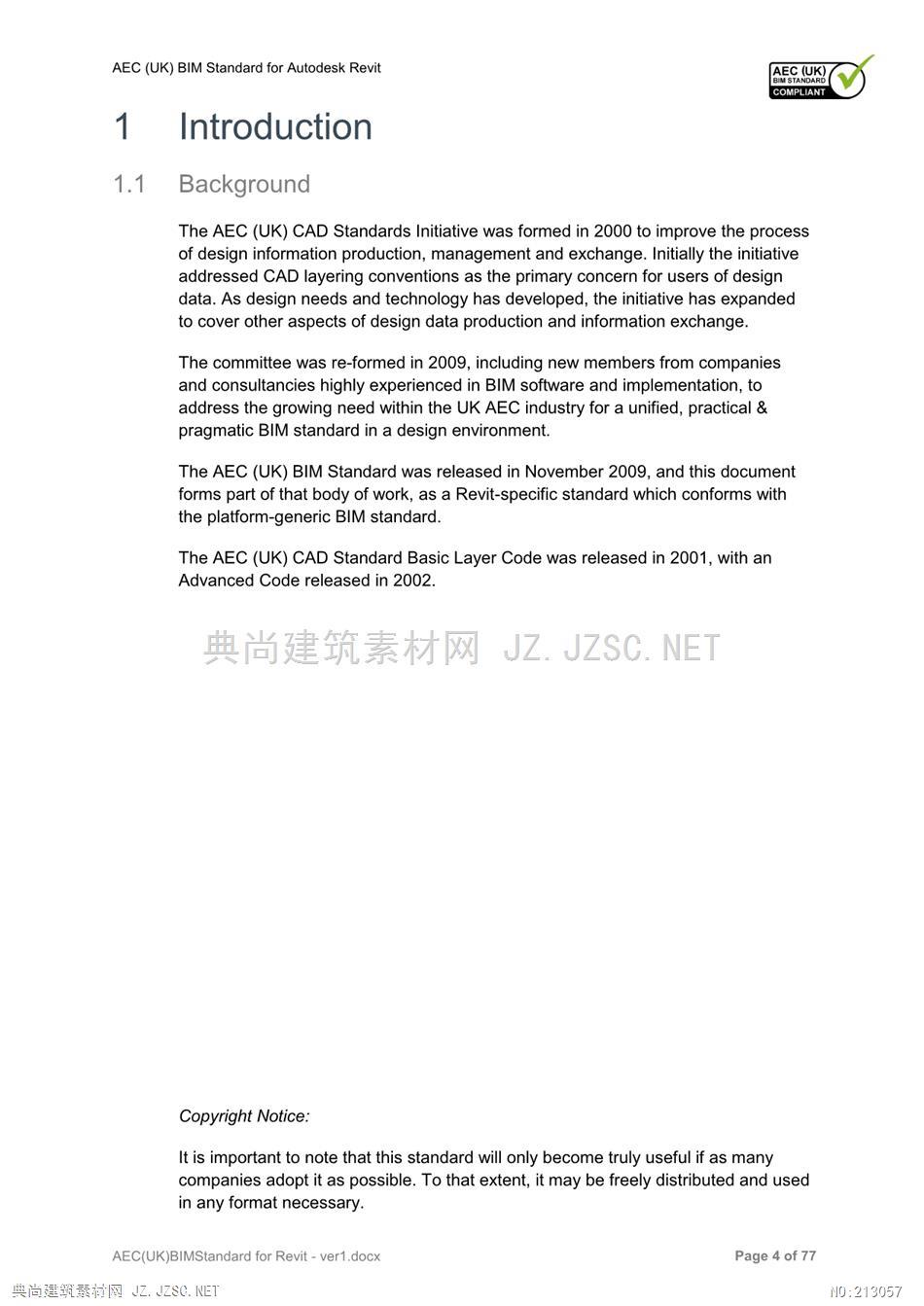

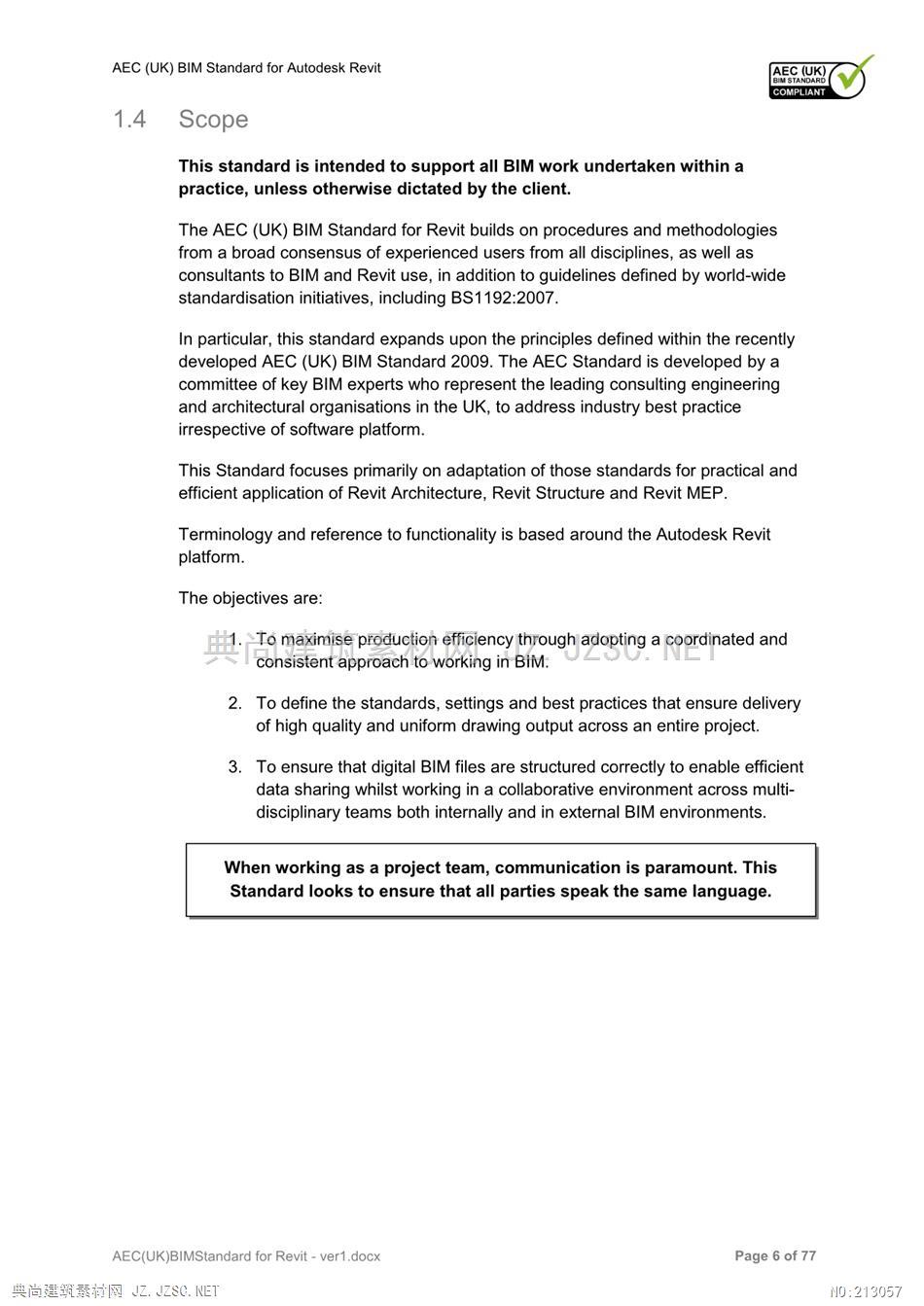



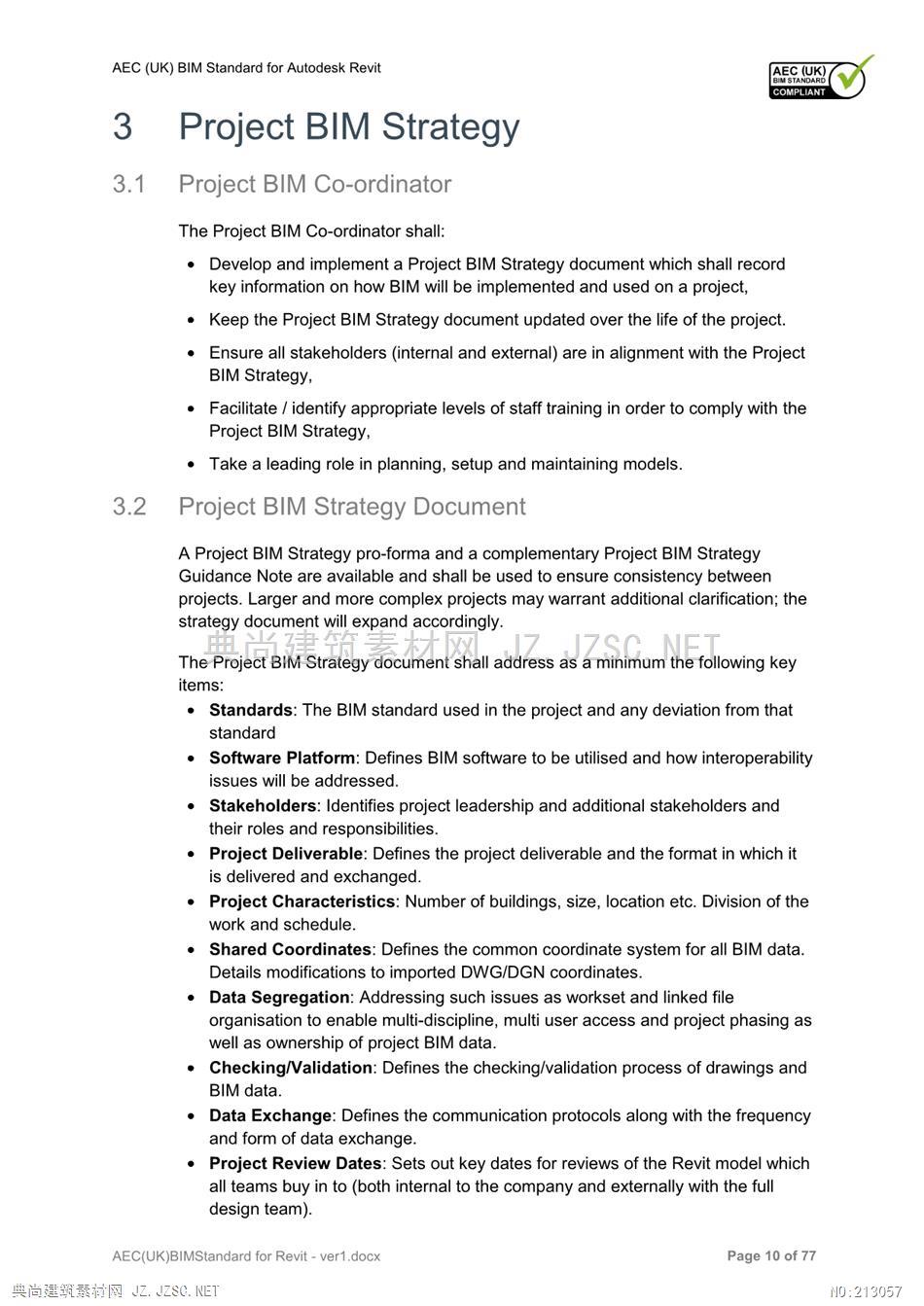
AEC (UK)BIM Standard for Autodesk RevitAEC (UK)COMPLIANT1.7 DefinitionsThe following terms define the concepts of BIM and data structures used in thisStandard.Project BIMResponsible for setting and implementing Project BIM Strategy,Co-ordinator this person would usually be the most experienced Revit user.BIMBuilding Information Modelling(BIM):Data beyond graphics.Thecreation and use of coordinated,internally consistent,computable information about a building project in design andconstruction.Component/A component(known as a family in Revit)is an individualFamilyelement that can be reused in a number of situations.Examplesinclude doors,stair cores,furniture,facade panels,columns,walls etc.Components are typically inserted and moved/rotatedinto required position.AssemblyA collection of components and/or modelled elements arrangedto define part or all of a building model such as groups or sub-models in Revit.An assembly typically contains information thatcan be referenced without repositioning.17ContainerAn optional repository which can-be used to compile assembliesand components for specific purposes including export andpublication.A container can exist for each individualprofession/discipline or for multiple disciplines,for buildings or fora complete project.WIPWork In Progress(WIP):each individual company or discipline'sown work.This information has not been approved or verified fitto share across the project team.Reference BS1192:2007.SharedInformation that has been checked and approved and is madeavailable across the project team such as information for dataexchange between BIM software,like gbXML,CIS/2 and IFCfiles.Reference BS1192:2007.PublishedPublished information refers to documents and other datagenerated from Shared information.Typically this will includecontract drawings,reports and specifications.ReferenceBS1192:2007.Views/A generated rendition of graphical or non-graphical information(aOutput filesplan,section,elevation,schedule,or other view of a project).AEC(UK)BIMStandard for Revit-ver1.docxPage 8 of 77置素前网Z.Z0.NE]
本站所有资源由用户上传,仅供学习和交流之用;未经授权,禁止商用,否则产生的一切后果将由您自己承担!素材版权归原作者所有,如有侵权请立即与我们联系,我们将及时删除