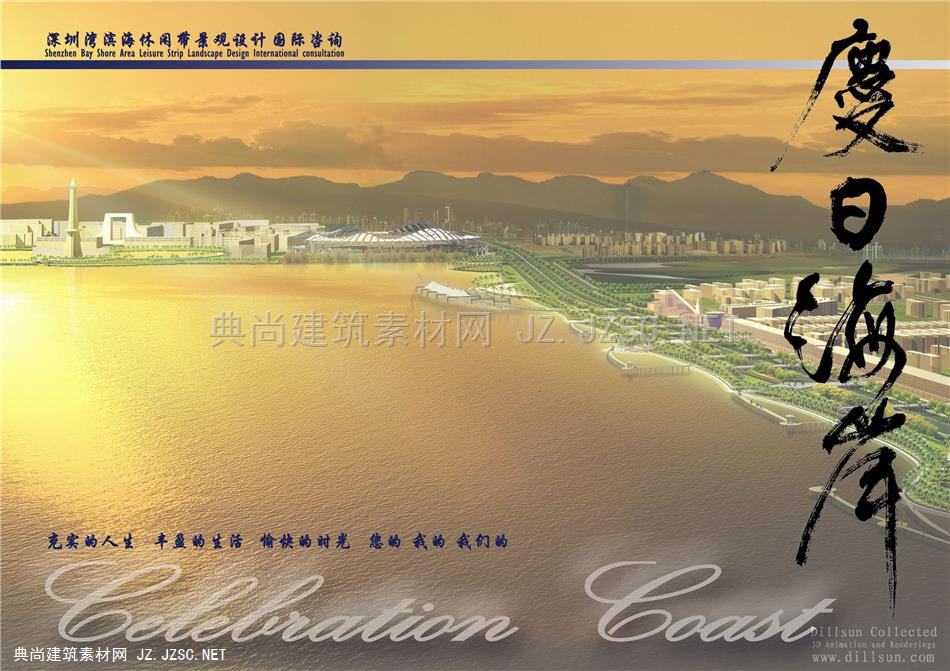

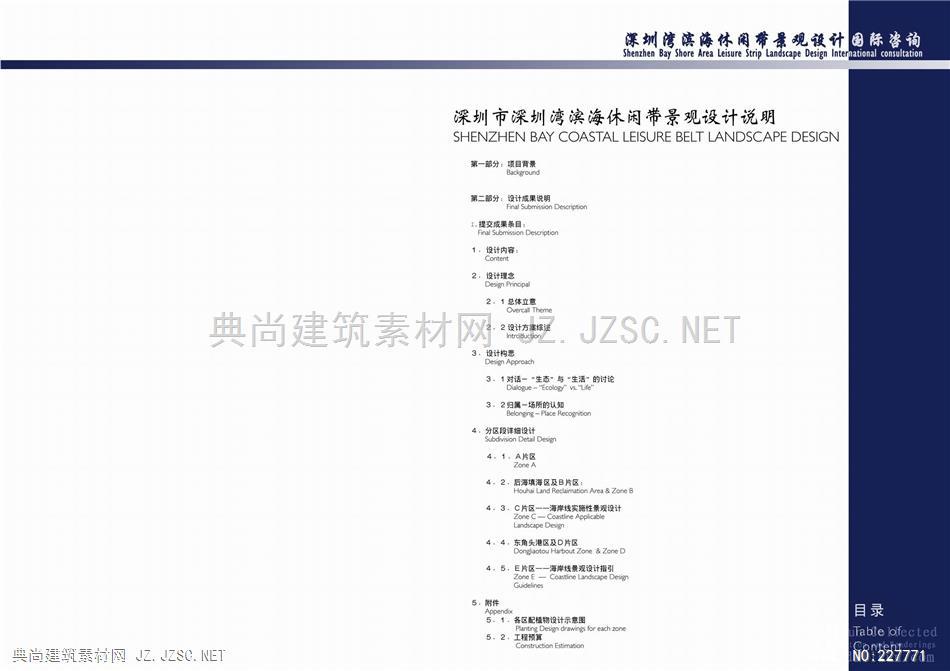
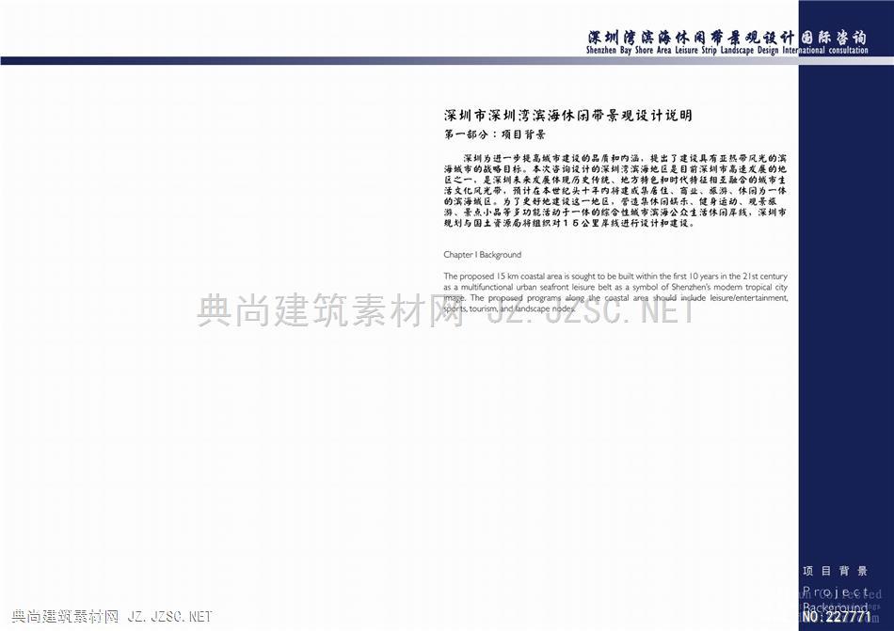
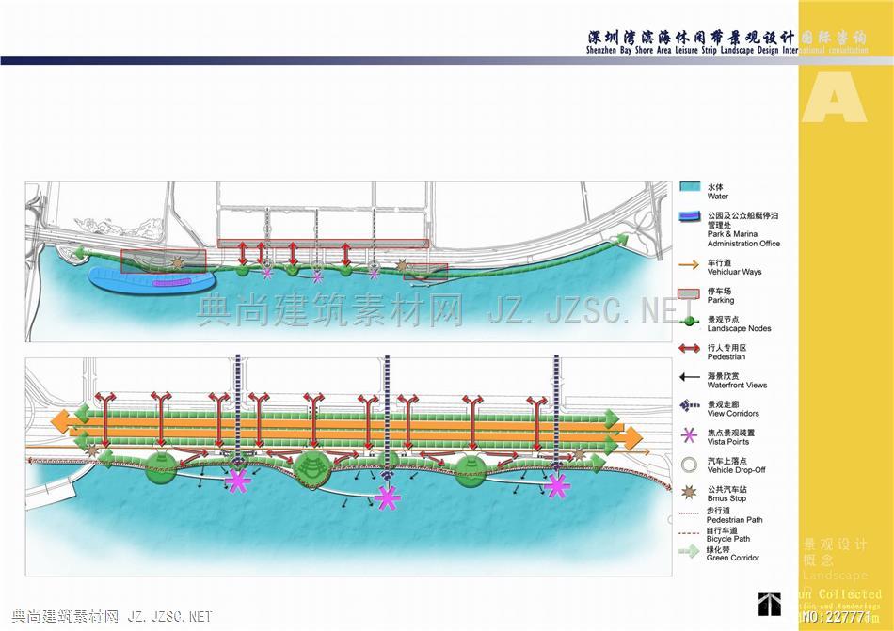

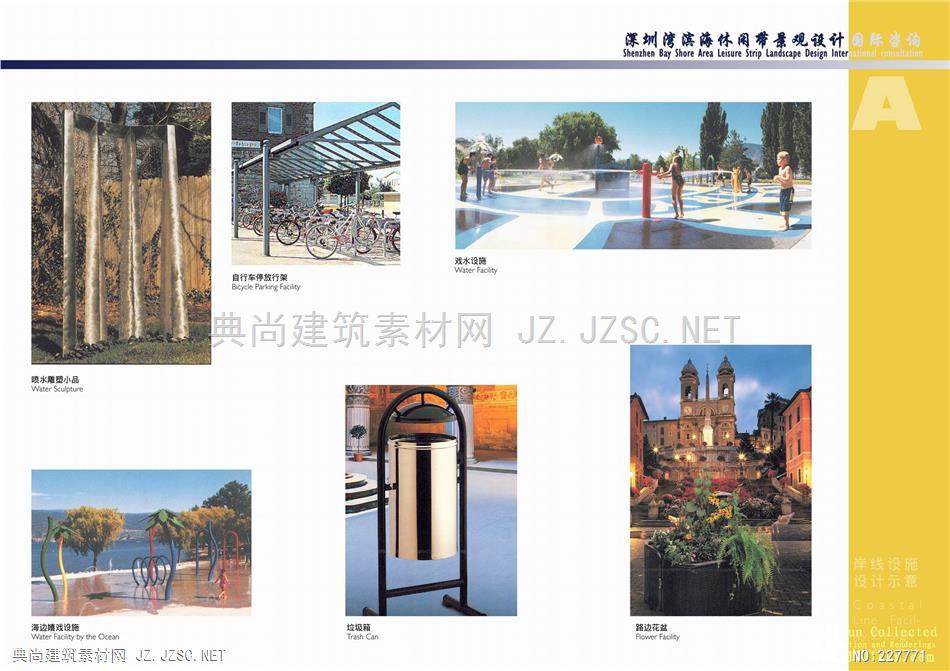
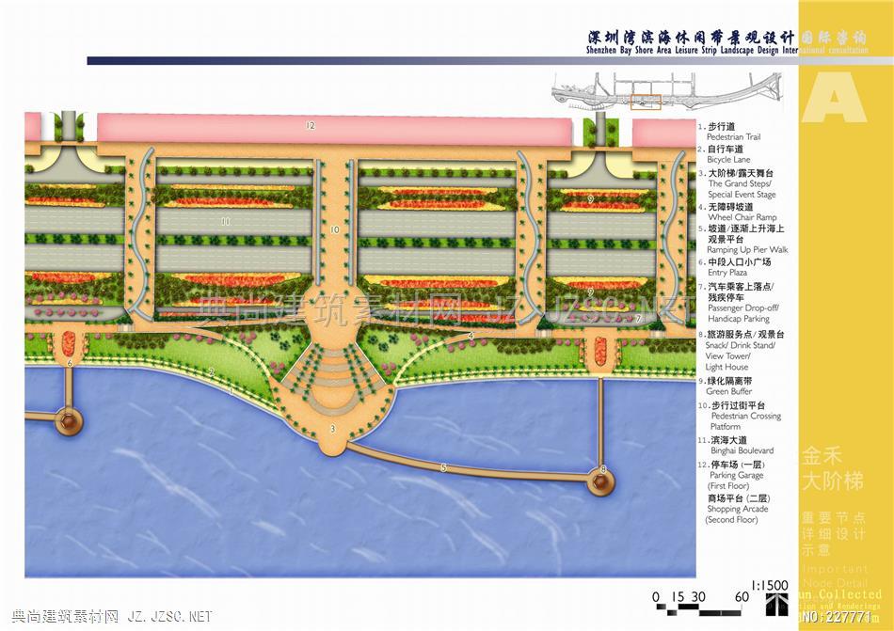
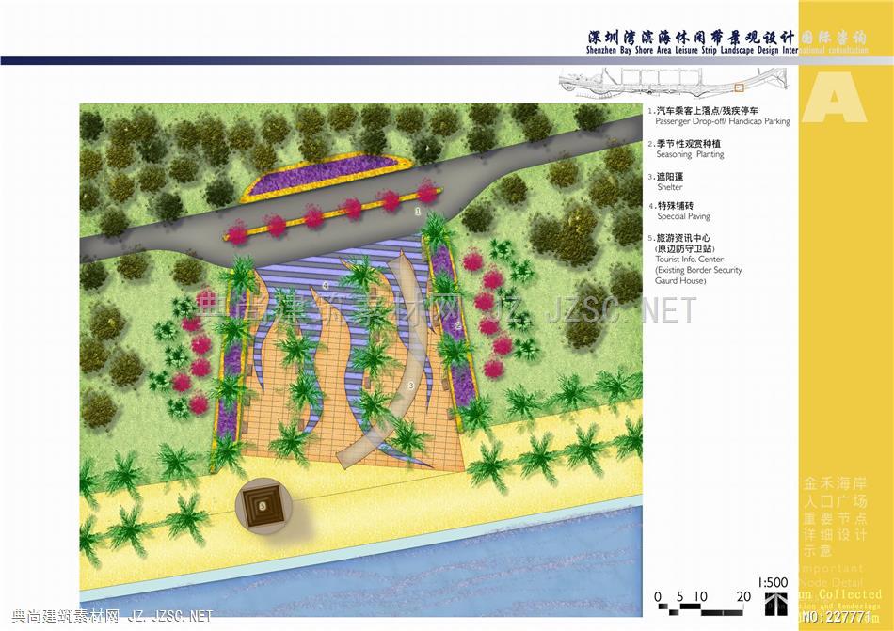

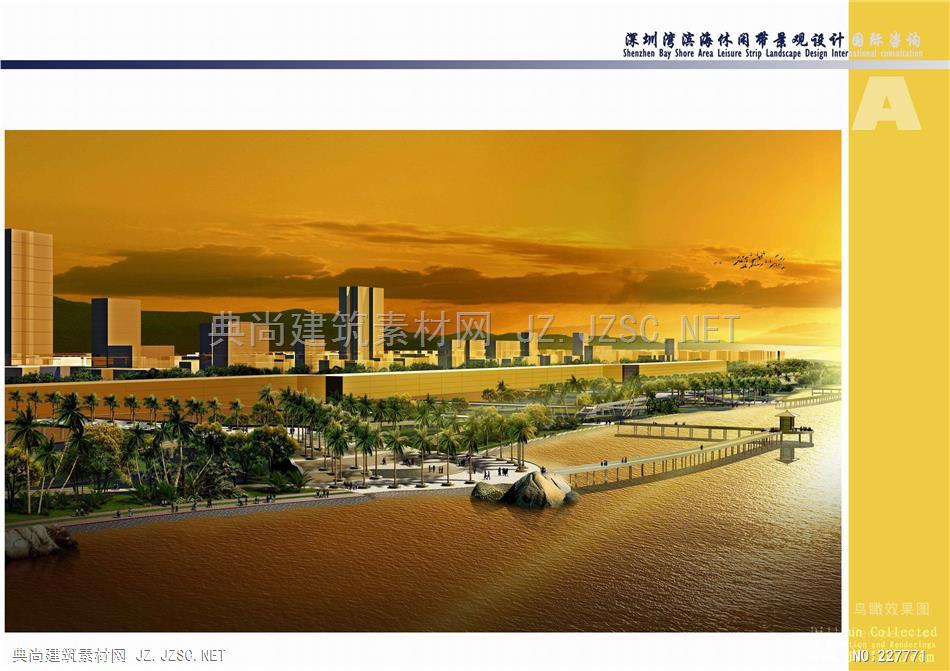

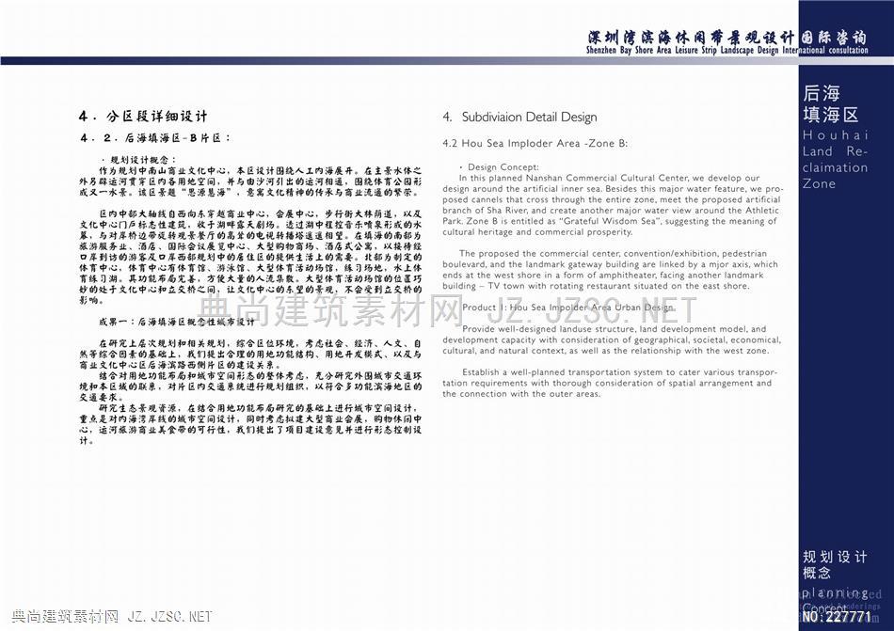
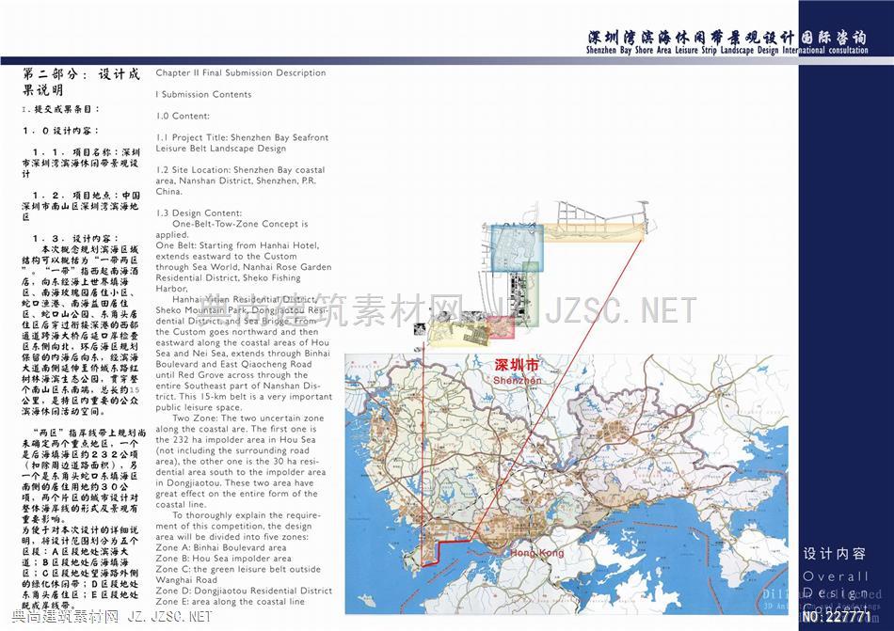
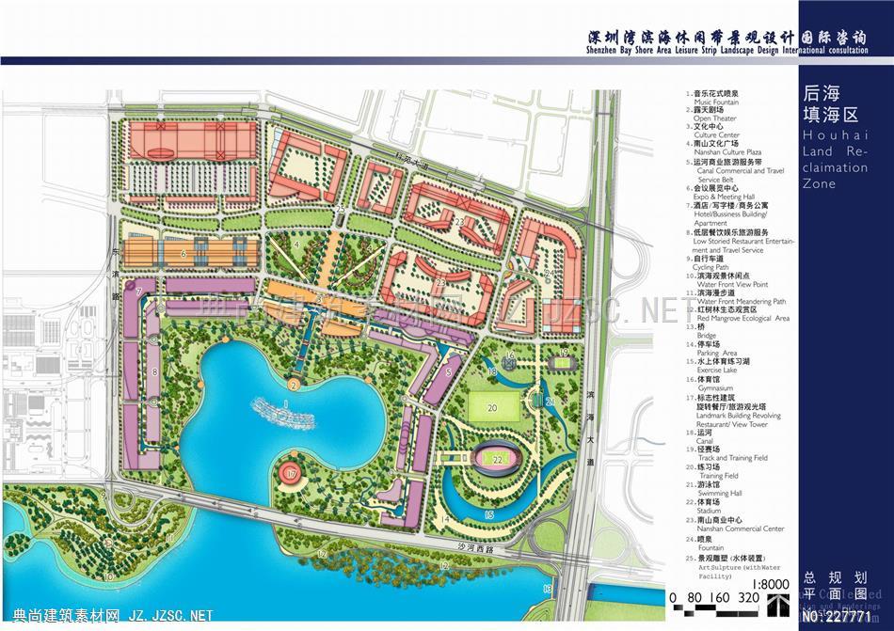
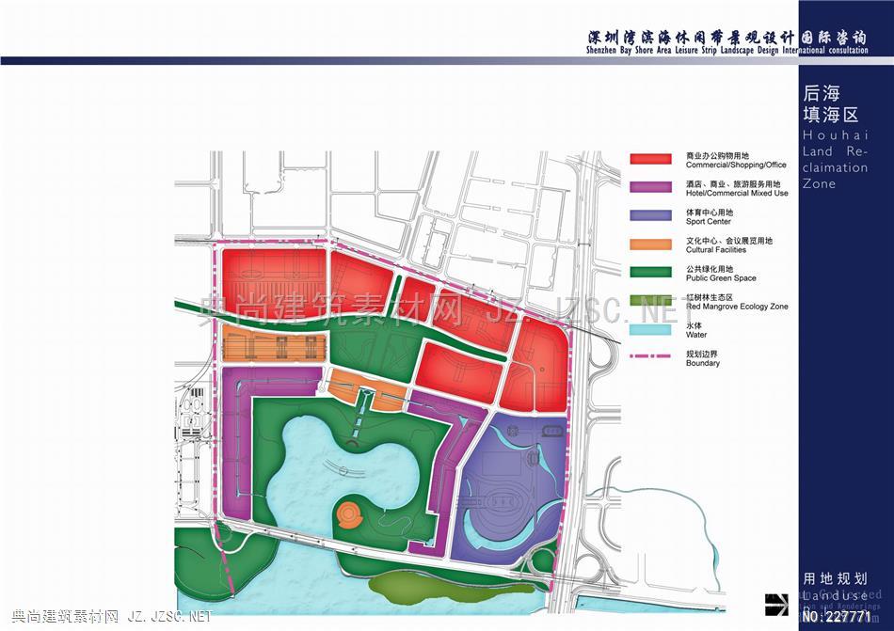
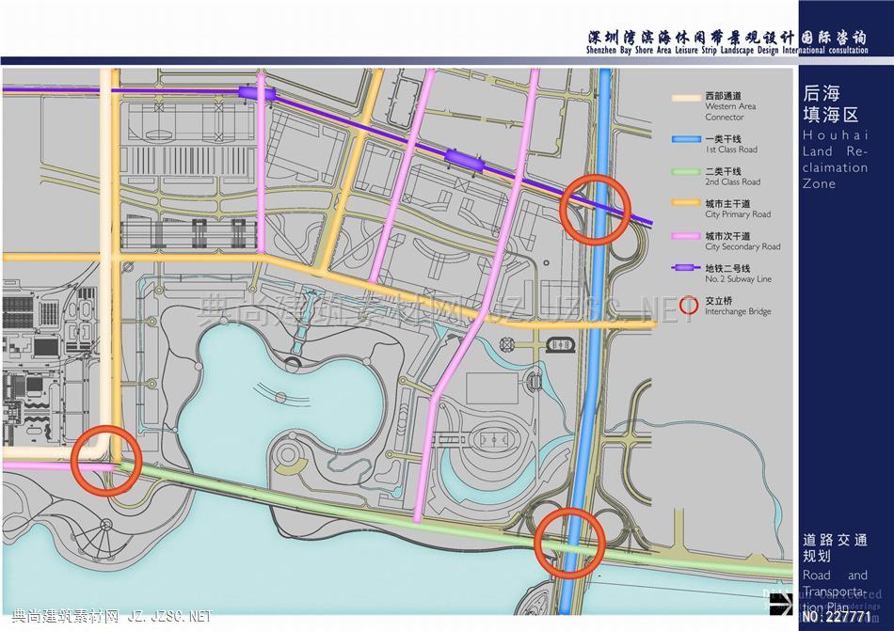
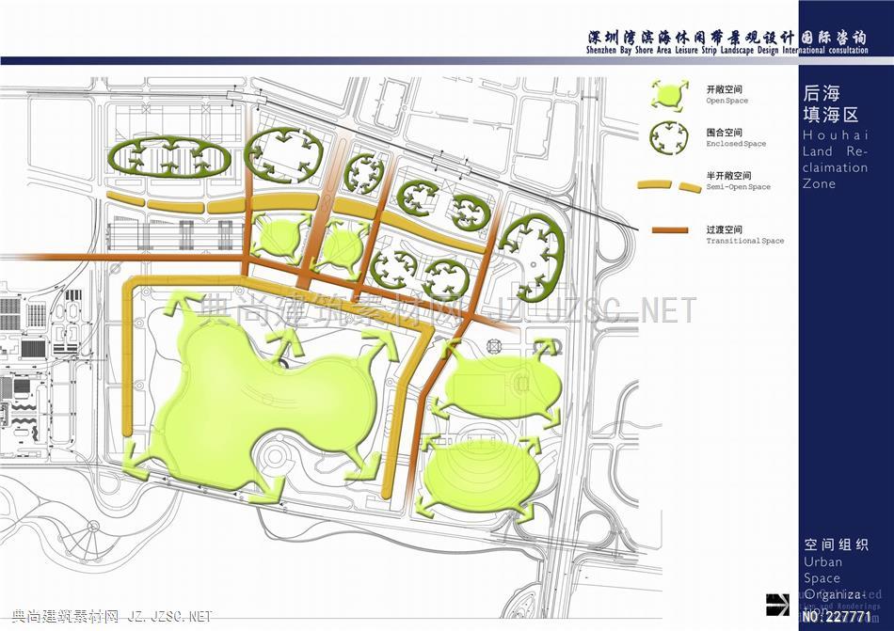
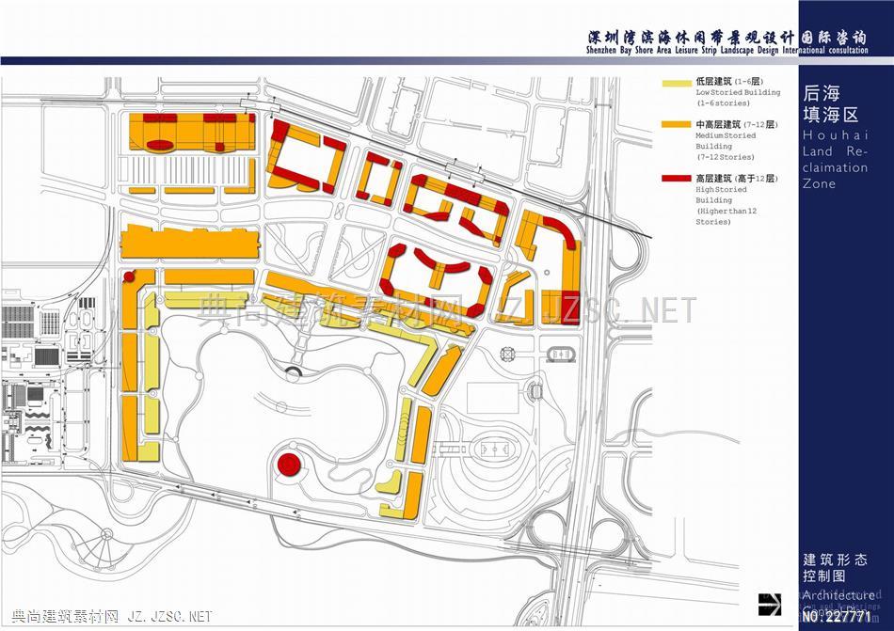
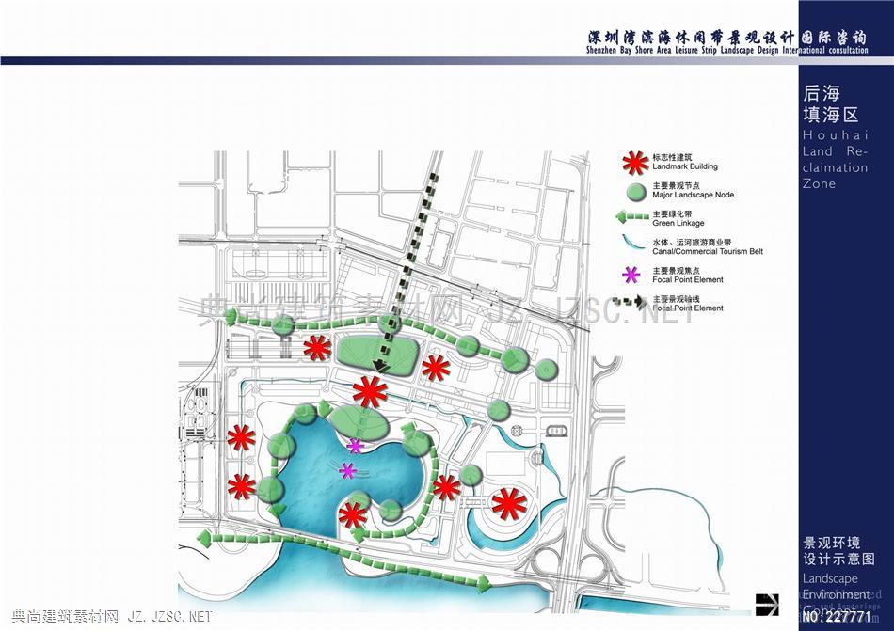
深圳湾滨海休闲带景观设计国陈咨询Sheazhen Bay Shore Area Leisure Strip Landscape Design Inter深圳市深圳湾滨海休闲带景观设计说明SHENZHEN BAY COASTAL LEISURE BELT LANDSCAPE DESIGN第一蕊分:项目背景Background第二韶分:设计减果说明Fnal Suberitson Deicreton.设交成果锅日Final Submission Detenpton1,设计内容0Wct2,设计理意2.1总体立意受J设计构思3.1对语-生适”与生语的讨论Duiogue-Ecolop v'Lfe3.2日属-场所的u矩Belongng-Place Recogon4,分区段评短设计Sbdvivon Detal Devgn4.1,A片回7/0n0A4,2,后浮填海区及B片区4.3,C片区一一海岸桂资筛性景理设计Zone C-Comtire4.4,东角失港区及D片区4.5,E片区一一海岸线量现设计指引ZoneE一Cr0山n4gDe5.解件目录5.1,各区配楼得设计示意图antng Devg drawngs for each aone5,2,工程预算Table ofected理览ZC.E1ContenterinIIsun.com 深圳湾滨海休闲带景观设计国陈咨询Sheazhen Bay Shore Area Leisure Strip Landscape Design Inter后海4·分区段详细设计4.Subdiviaion Detail Design填海区4,2,后海填海区-B片区:Houhai4.2 Hou Sea Imploder Area -Zone B:Land Re-·规划设计规念作为规划中南山商业文化中心,本区设计田绕人工内海展开。在主景水体之·Design Concept:claimation外另辟运河贯穿区内各用她空同,并与由沙河引出的运河相通,围绕体育公因彩In this planned Nanshan Commercial Cultural Center,we develop our成又一水景。该区景题“思源思海”,意窝文化精神的传承与商址流通的紧荣。design around the artificial inner sea.Besides this major water feature.we pro-Zoneposed cannels that cross through the entire zone.meet the proposed artificial区内中都大轴钱自西向系案延商业中,会展中“,步行街大林朝道,以及branch of Sha River,and create another major water view around the Athletic文化中心门后标志性筑,救于湖畔露天剧场。造过湖中程控音乐喻泉形成的水Park.Zone B is entitled as "Grateful Wisdom Sea".suggesting the meaning of驱,与对岸桥边帝旋转观景餐厅的高耸的电视转插塔邃遣相望。在镇海的南都为cultural heritage and commercial prosperity.落游服券业,酒店,国际会议展见中心、大型购物高场、酒店式公寓,以接待经岸到访的游客及岸西部规划中的居住区的提供生活上的需要。北都为制定的The proposed the commercial center,convention/exhibition.pedestrian体言中心,体育中心有体育馆、游泳馆。大型体育活动场馆,缘习场地,水上体boulevard,and the landmark gateway building are linked by a mjor axis,which育练习湖。其功能布局完善,方使大量的人流集数。大型体育活动场馆的位置巧ends at the west shore in a form of amphitheater.facing another landmark妙的处于文化中心和立交桥之同,让文化中心的东望的景现,不会受到立交价的building -TV town with rotating restaurant situated on the east shore.彩响成果一:后海填海区概金性城布设计门》Product:Hou Sea impoider Area Urban Design.Provide well-designed landuse structure,land development model.and在研究上层次规划和相关规对,辉合区位环境,秀虑社会、经济、人文、自development capacity with consideration of geographical,societal,economical.然等综合因素的基础上,我门提出合理的用地功能结构、用地开发秩式、以及与cultural,and natural context,as well as the relationship with the west zone.高止文化中心区后海滨降西侧片区的设关票。结合对用地功能布局和城市空问形态的整体考念,充分研究外田城市交通环Establish a well-planned transportation system to cater various transpor-境扣本区城的联来,对片区内交遵亲统进行规划组织,以行合多功能滨海地医的tation requirements with thorough consideration of spatial arrangement and交通要求。the connection with the outer areas.研究生态景观资源,在结合阴地功能布局研完的基础上进行城市空问设计,重克是对内海湾淳线的城市空同设计,网时考志批大型商业会展,购物体闭中心,运河源游育业其食带的可行佳,我们提出了项目设意见并进行形态控制设计。规划设计概念planninged理闐Z.ZC.E1Conceptsun.com
本站所有资源由用户上传,仅供学习和交流之用;未经授权,禁止商用,否则产生的一切后果将由您自己承担!素材版权归原作者所有,如有侵权请立即与我们联系,我们将及时删除