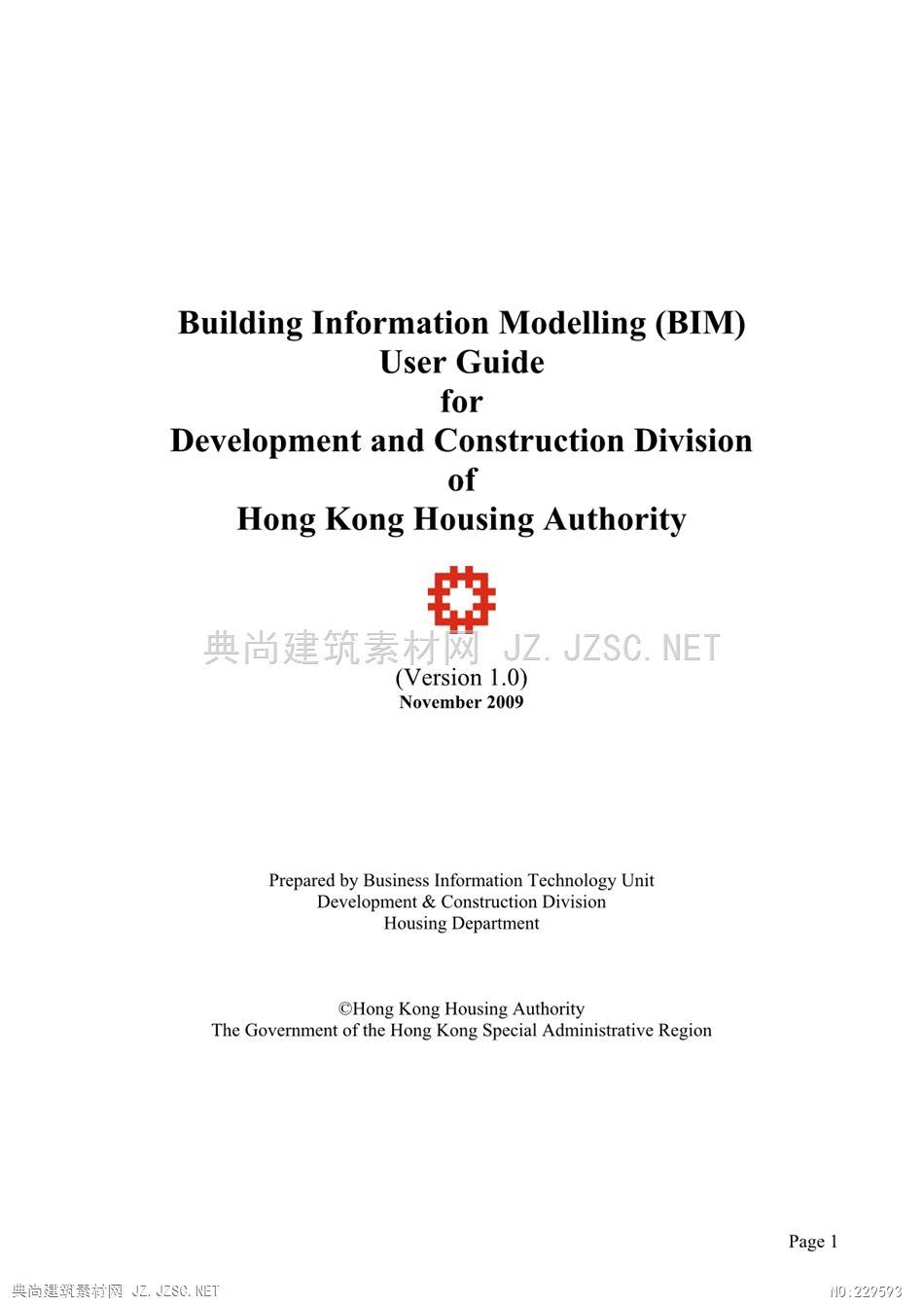
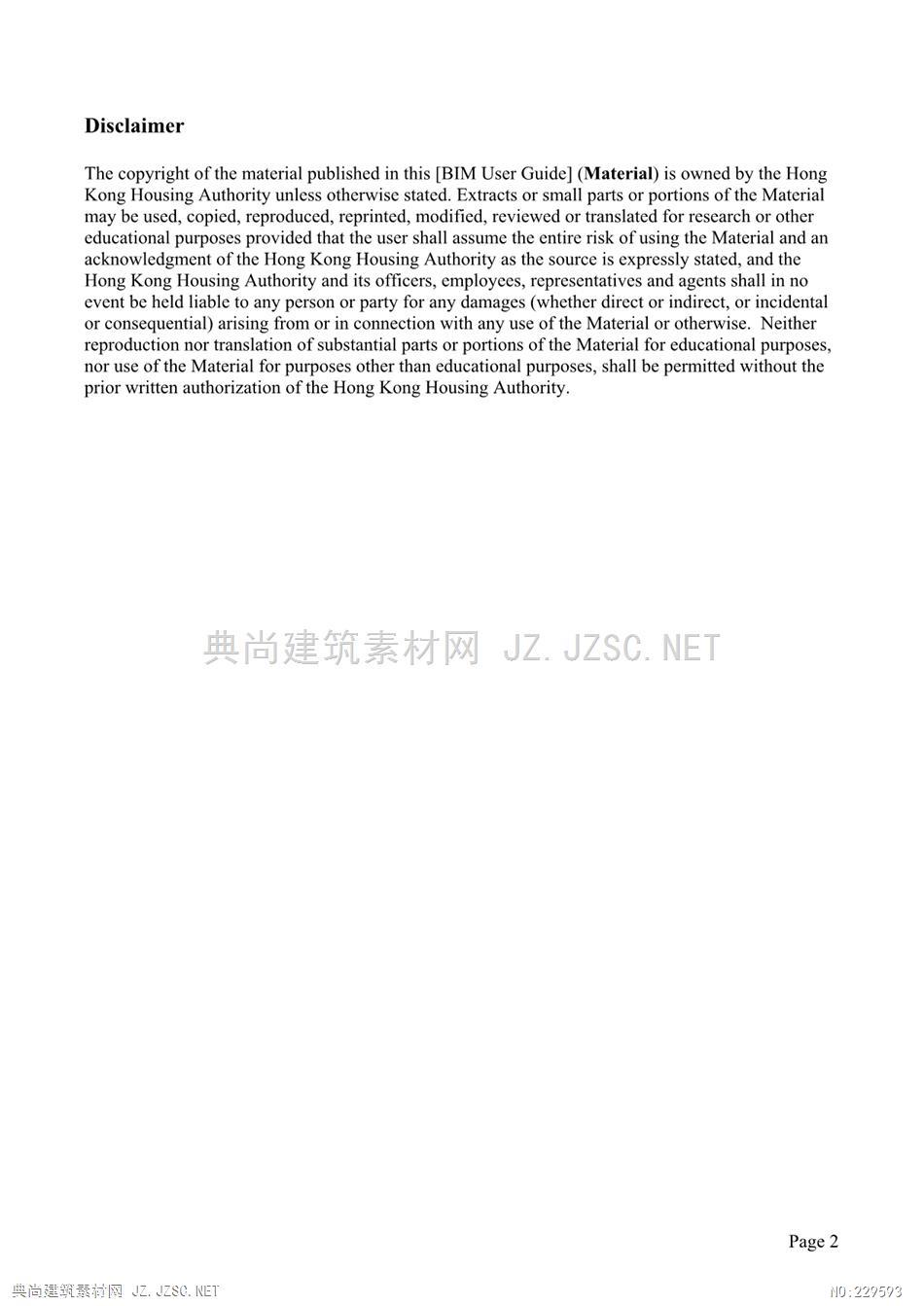

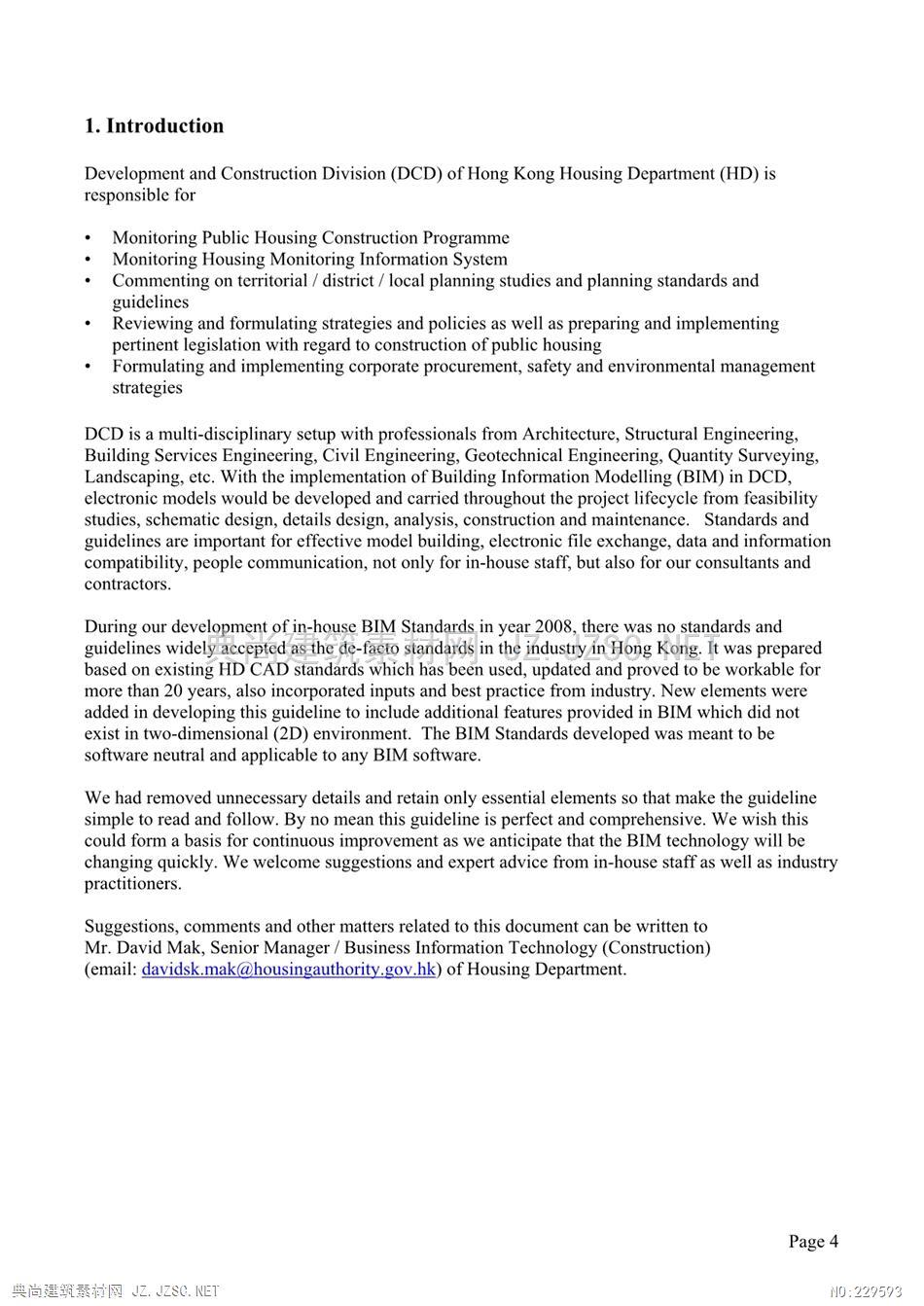

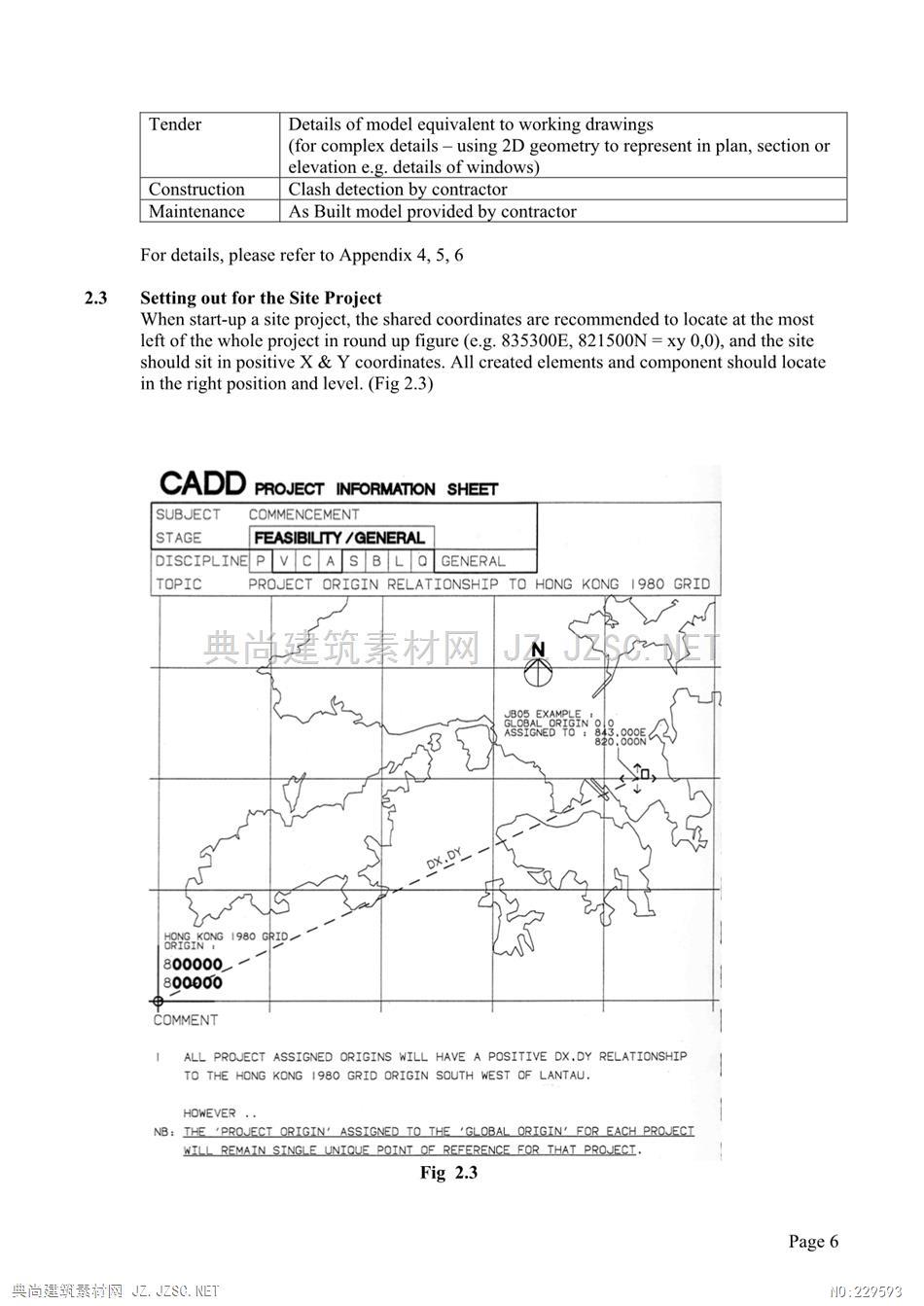
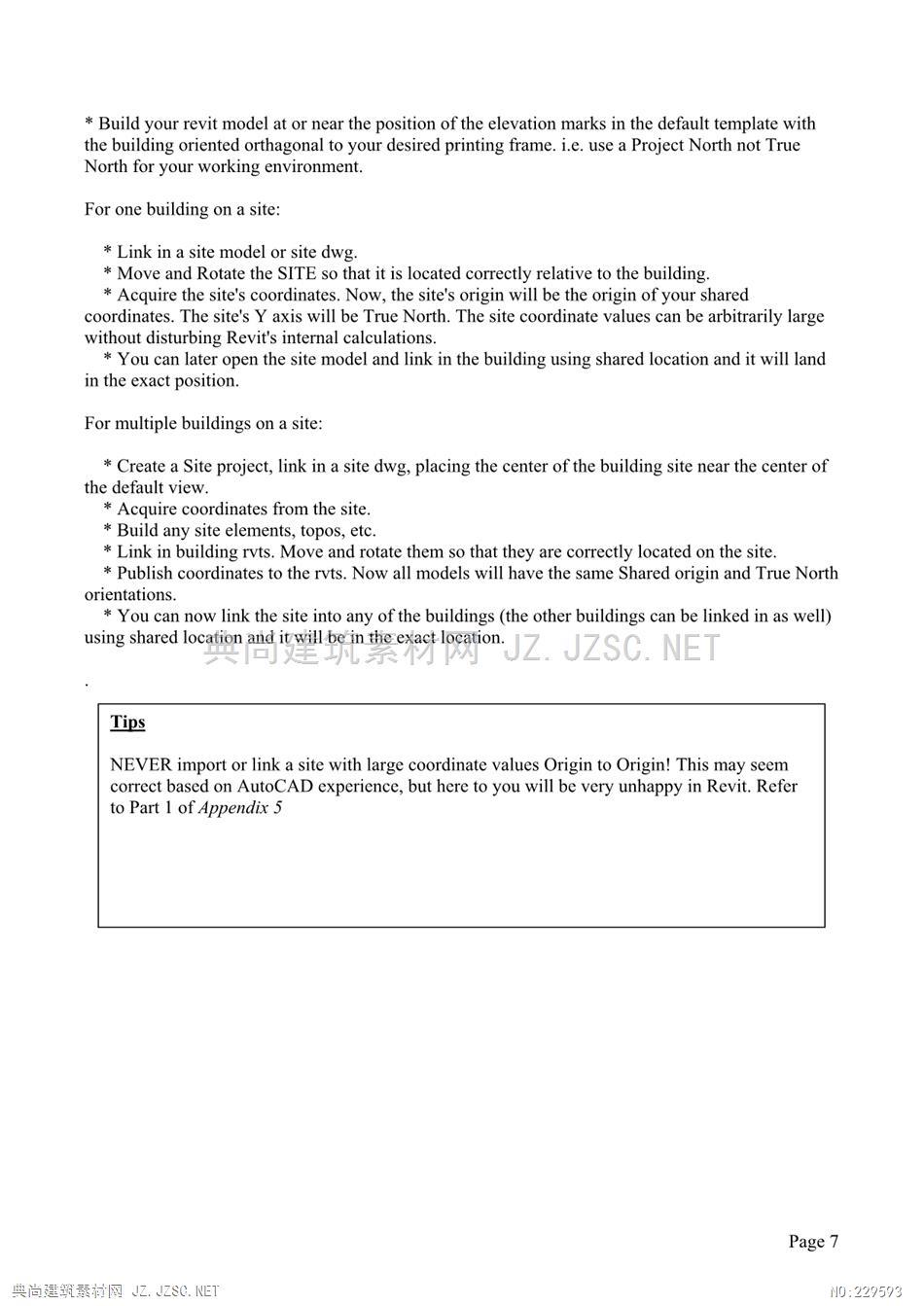

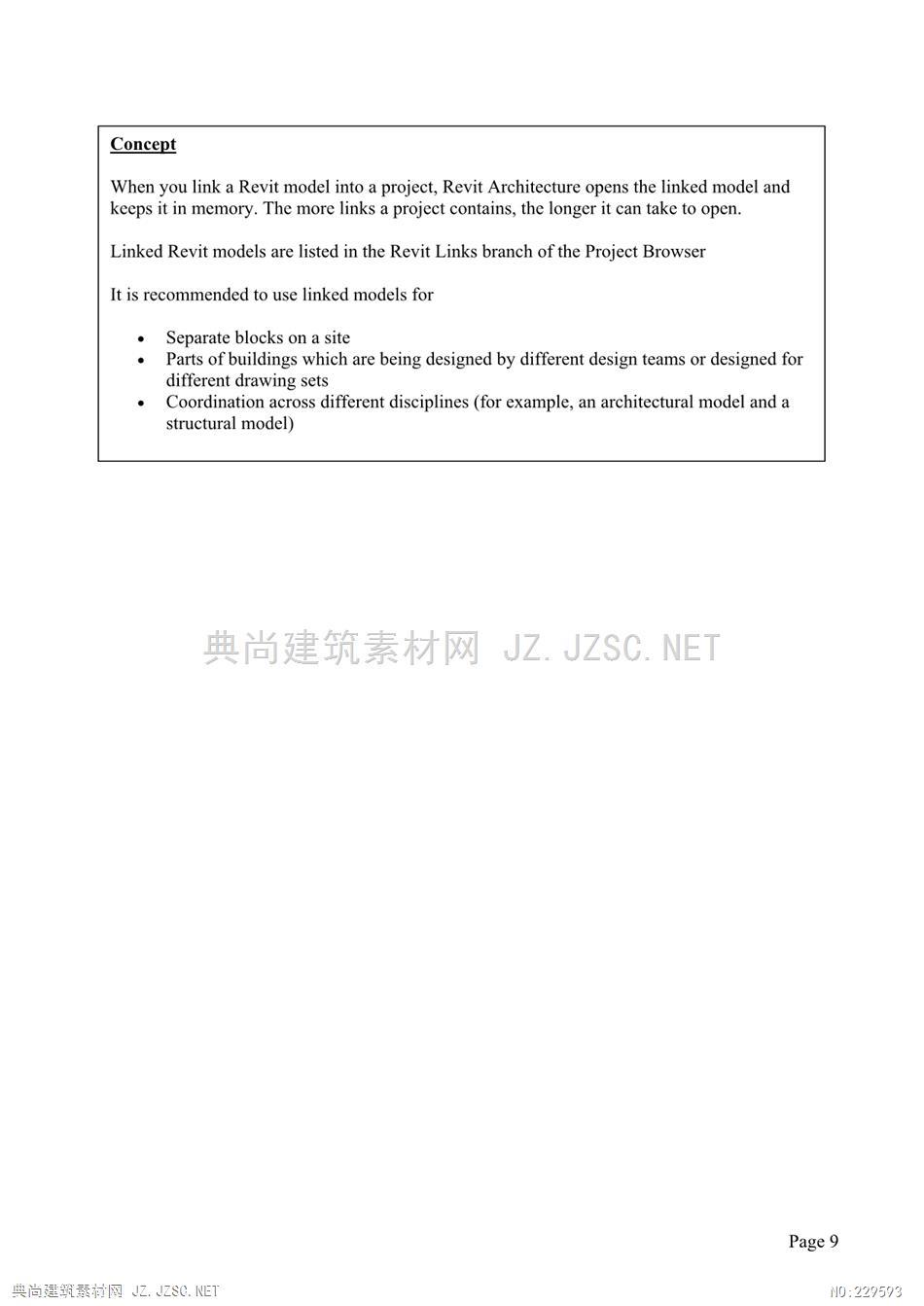

DisclaimerThe copyright of the material published in this [BIM User Guide](Material)is owned by the HongKong Housing Authority unless otherwise stated.Extracts or small parts or portions of the Materialmay be used,copied,reproduced,reprinted,modified,reviewed or translated for research or othereducational purposes provided that the user shall assume the entire risk of using the Material and anacknowledgment of the Hong Kong Housing Authority as the source is expressly stated,and theHong Kong Housing Authority and its officers,employees,representatives and agents shall in noevent be held liable to any person or party for any damages(whether direct or indirect,or incidentalor consequential)arising from or in connection with any use of the Material or otherwise.Neitherreproduction nor translation of substantial parts or portions of the Material for educational purposes,nor use of the Material for purposes other than educational purposes,shall be permitted without theprior written authorization of the Hong Kong Housing Authority.Page 2理筑素前阀Z.ZC.ET 1.IntroductionDevelopment and Construction Division(DCD)of Hong Kong Housing Department(HD)isresponsible forMonitoring Public Housing Construction ProgrammeMonitoring Housing Monitoring Information SystemCommenting on territorial/district/local planning studies and planning standards andguidelinesReviewing and formulating strategies and policies as well as preparing and implementingpertinent legislation with regard to construction of public housingFormulating and implementing corporate procurement,safety and environmental managementstrategiesDCD is a multi-disciplinary setup with professionals from Architecture,Structural Engineering,Building Services Engineering,Civil Engineering,Geotechnical Engineering,Quantity Surveying,Landscaping,etc.With the implementation of Building Information Modelling(BIM)in DCD,electronic models would be developed and carried throughout the project lifecycle from feasibilitystudies,schematic design,details design,analysis,construction and maintenance.Standards andguidelines are important for effective model building,electronic file exchange,data and informationcompatibility,people communication,not only for in-house staff,but also for our consultants andcontractorsDuring our development of in-house BIM Standards in year 2008,there was no standards andguidelines widely accepted as the de-facto standards in the industry in Hong Kong.It was preparedbased on existing HD CAD standards which has been used,updated and proved to be workable formore than 20 years,also incorporated inputs and best practice from industry.New elements wereadded in developing this guideline to include additional features provided in BIM which did notexist in two-dimensional(2D)environment.The BIM Standards developed was meant to besoftware neutral and applicable to any BIM software.We had removed unnecessary details and retain only essential elements so that make the guidelinesimple to read and follow.By no mean this guideline is perfect and comprehensive.We wish thiscould form a basis for continuous improvement as we anticipate that the BIM technology will bechanging quickly.We welcome suggestions and expert advice from in-house staff as well as industrypractitioners.Suggestions,comments and other matters related to this document can be written toMr.David Mak,Senior Manager/Business Information Technology (Construction)(email:davidsk.mak@housingauthority.gov.hk)of Housing Department.Page 4興尚览Z.Z沁.ET 2.Standard Procedure of Starting a Project2.1Project StartupAll projects should follow the procedures shown below in starting a project.2.1.1 Setup of Project TeamThe Project Manager and/or Project Architect provides a"Project Narrative"that includesdetails about the physical characteristics of the project (size,location,etc.),special projectneeds,the scope of the work,the team makeup,and the phase of the design process.Theproject BIM coordinator prepares the project"Startup"file(s)which may include specialfamilies,colour palettes,the browser organization setup,and other elements.Project Team MemberResponsibilityProject Manager/Project/BIMPrepares the project"Startup"file(s)Co-ordinatorManages files in CORD area(area for files sharingwithin the project)-Maintain latest version ofmodels shared (variousdisciplines)in CORD areaCrash CheckingNotify for model updating to team membersArchitectural UsersCreate and manage Architectural modelsBuilding Services UsersCreate and manage MEP modelsStructural Engineering UsersCreate and manage Structural modelsLandscape usersCreate and manage Landscape modelsCivil Engineering UsersConsider to involve in coming futureGeotechnical Engineering UsersConsider to involve in coming futureQuality Surveying usersConsider to involve in coming future2.1.2 Startup FilesProjects are started from one of the standard template files and saved to the Model folder.Additional material is copied to the initial file(s)from the various standard "container"filesthat accompany the template files(typically with the"Transfer Project Standards"command).The initial settings that used to be contained in the standard template files are:2.1.3 Adding Levels and ViewsAs levels are add to the starter set that came from the template,the corresponding views areadded(see View Naming which follows.)The Sheet Discipline and View Sheet Groupproperties of views are set so that the Browser Organization setting behaves properly.2.2Level of details for Models (Architectural)Models forLevel of detailsAAP,P1,SOMMassing with simplified layoutsSPCP2 BCDetail elevations,Section,layouts details for critical components/AreasDDRP 1 &2Details of model equivalent to working drawings(for complex details-using 2D geometry to represent in plan,section orelevation e.g.details of windows)ICUDetails of model equivalent to working drawings with specialrequirement for ICU submission.Page 5興尚理筑素前阀Z.ZC.ET 2.4 Assembly the buildingFile structure for kinked modelsAn estate is built by linking Architecture,Structure and MEP models.Linking Revit modelsare primarily intended for linking separate buildings,such as domestic blocks,carpark andsite etc.2.4.1 DON'T create all elements in one single model (file).2.4.2 Create models in smaller portion/zone e.g.flat,ground floor,typical floor,pagoda,playarea,etc.Example of model structure for project Tuen Mun Area 18(Fig 2.4).2.4.3 Link up models to form a logical unit e.g.a block(highlighted in blue box in Fig 2.4).2.4.4 Link up logical units to form the final model of the project e.g.a project (highlighted ingreen box in Fig 2.4).Link flle for the project Tuen Mun Area 18(TM18_PRJ_A-L-MASTER____)Link file of Tuen MnArea T8,BloogALifite of Tuen M Area 18,Block BModel file of Pagoda(TM18_BLKAA-L-AL上_1-CTM18 ELKBA-L-ALL(TM18 EXWKA-M-PAGODAModel file of Block A,RoofModel file of Block B,RoofModel file of Play Area Zone 02(TM18__BLKAAM-RF_-------)(TM18__BLKBA-M-RF.(TM18__EXWKA-MPA02______)Model file of Block AModel file of Block BModel file of Play Area Zone 01Typical Floor with colour 02Typical Floor with colour 02(TM18__EXWKA-MPA01_____(TM18__BLKAA-M-TFC02(TM18__BLKBA-M-TFCO2______Model fille of RCPModel file of Block AModel file of Block B(TM18RCP_A-M-Typical Floor with colour 01Typical Floor with colour 01(TM18_BLKAA-M-TFC01_------(TM18__BLKAB-M-TFCO1_------Model file of Site Profile(TM18__SITEA-MModel file of Block A,First FloorModel file of Block B,First Floor(TM18__BLKAAM-1F_------_)(TM18__BLKBA-M-1F_------_)Model file of Block A,Ground FloorModel file of Block B,Ground Floor(TM18__BLKAA-M-GF(TM18__BLKBA-M-GFFig 2.4Page 8興尚理筑素前阀Z.ZC.ET
本站所有资源由用户上传,仅供学习和交流之用;未经授权,禁止商用,否则产生的一切后果将由您自己承担!素材版权归原作者所有,如有侵权请立即与我们联系,我们将及时删除