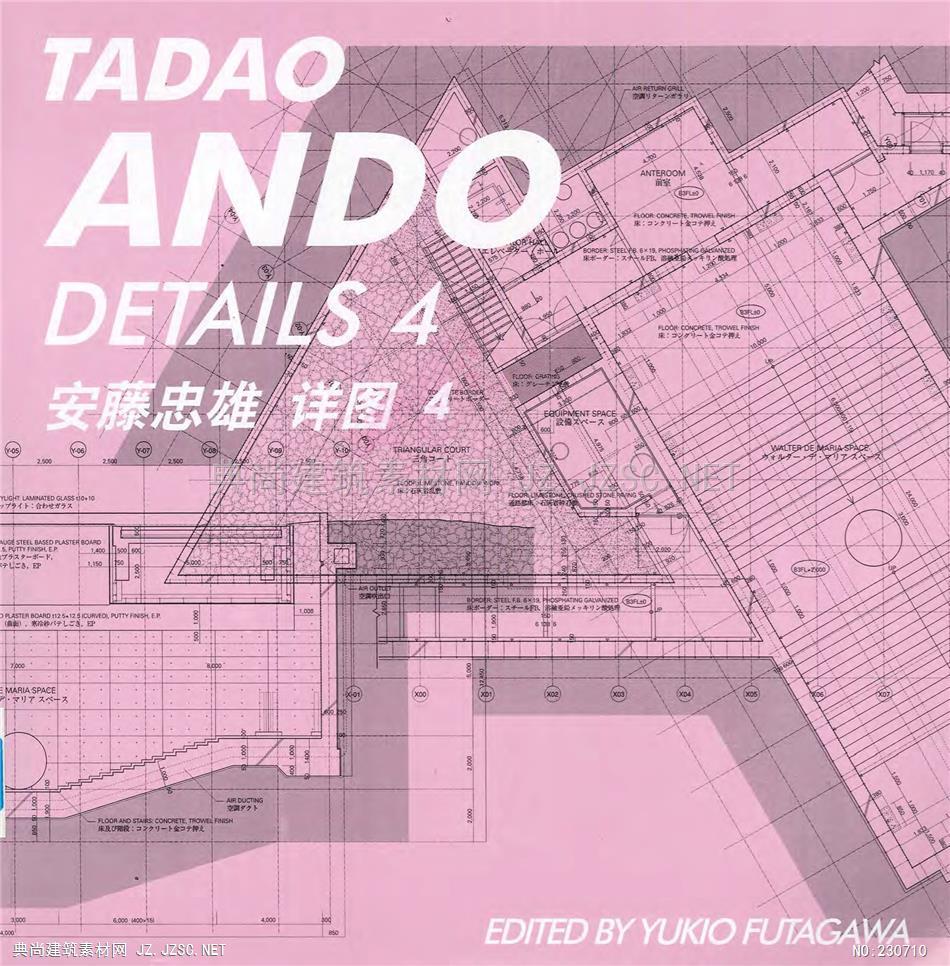
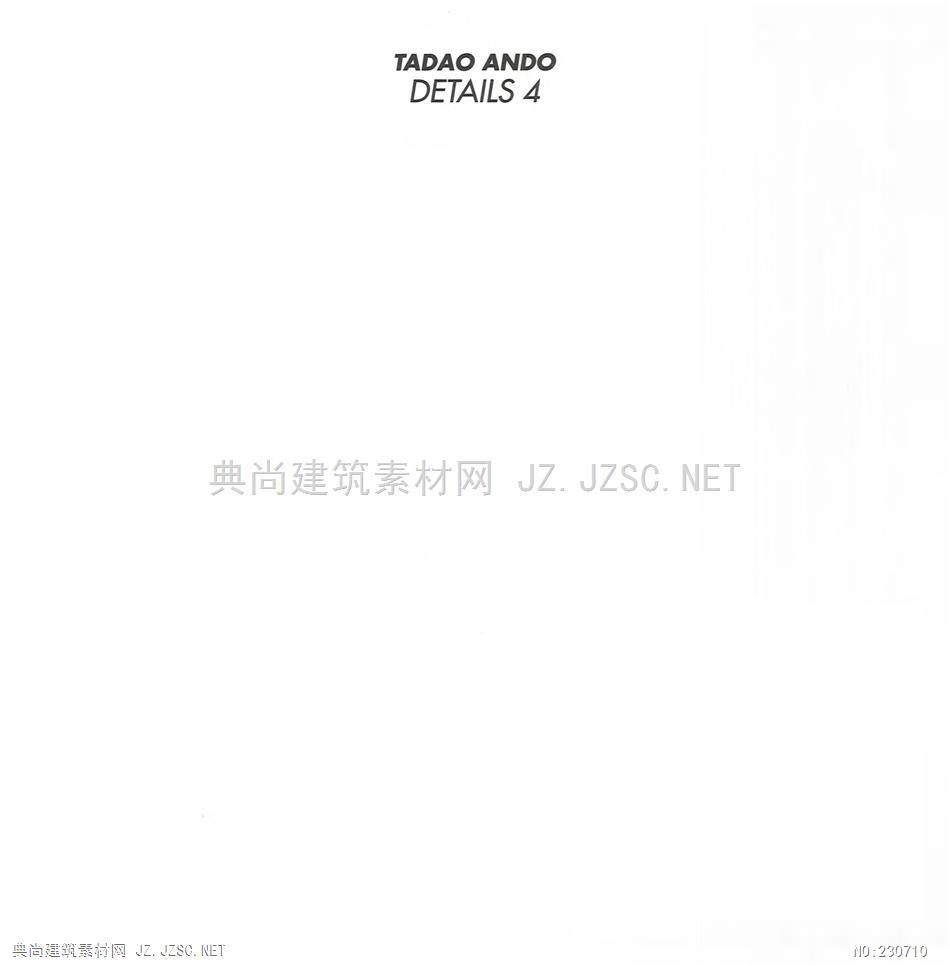

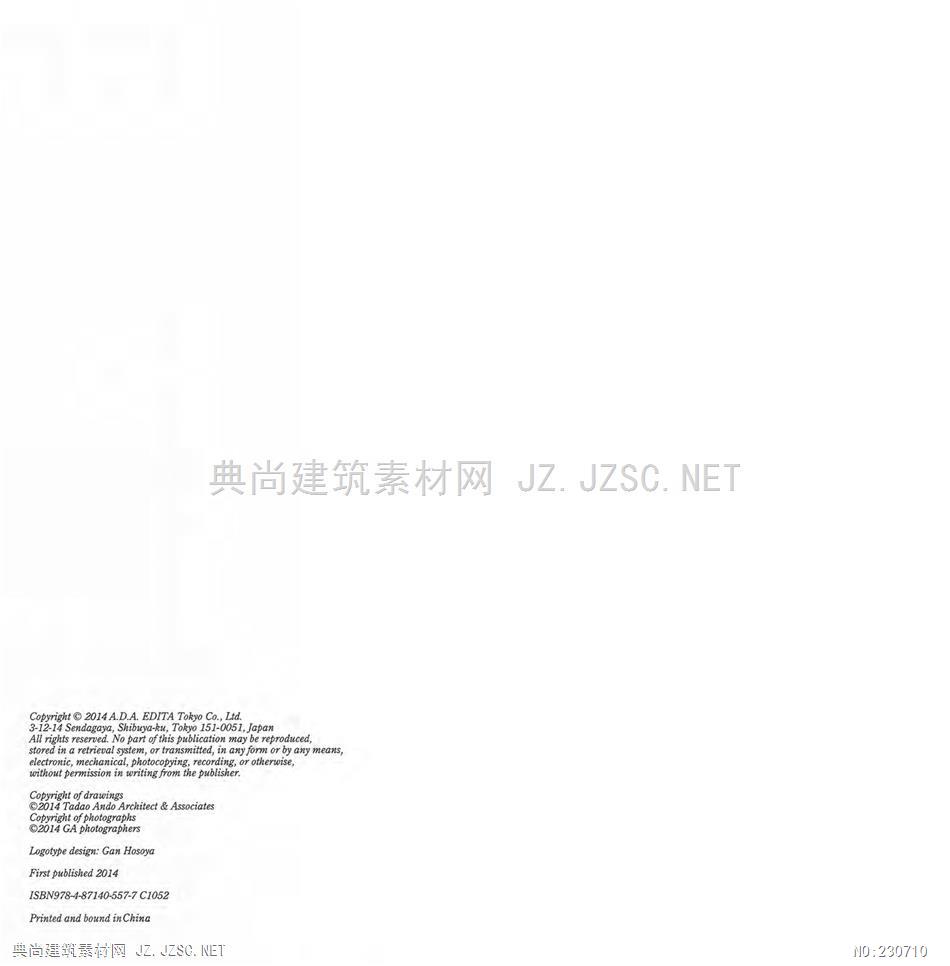

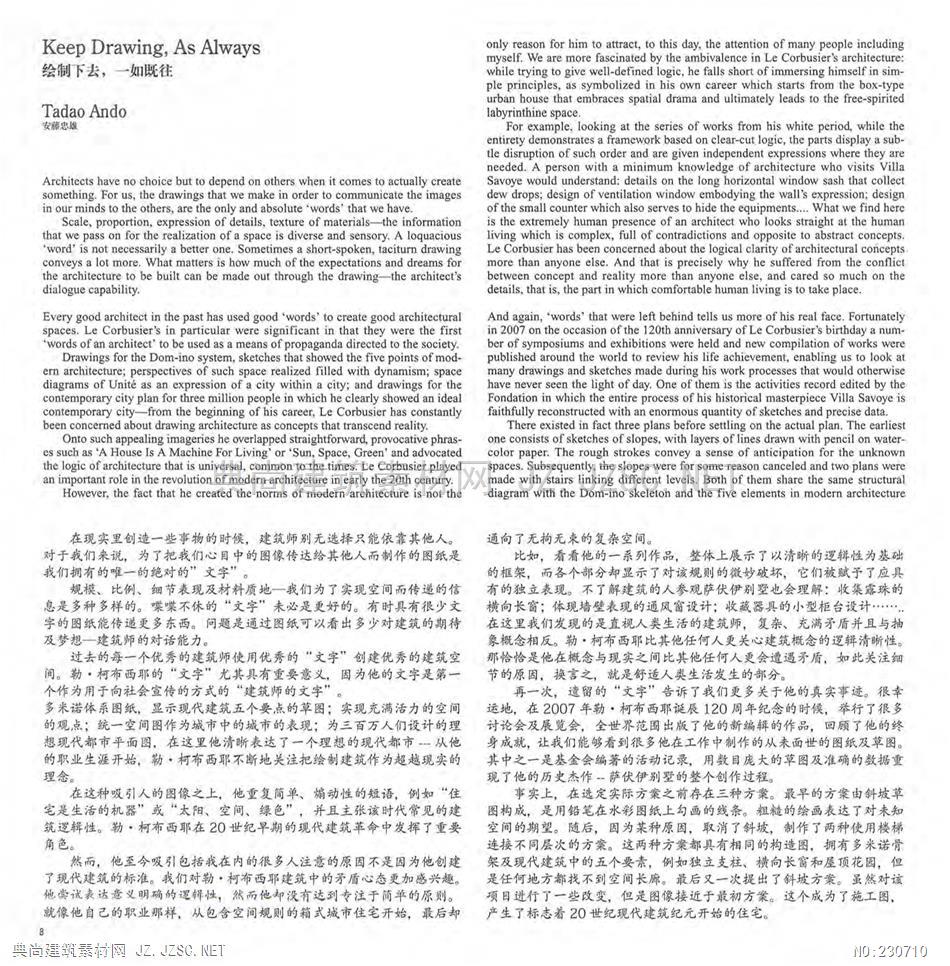
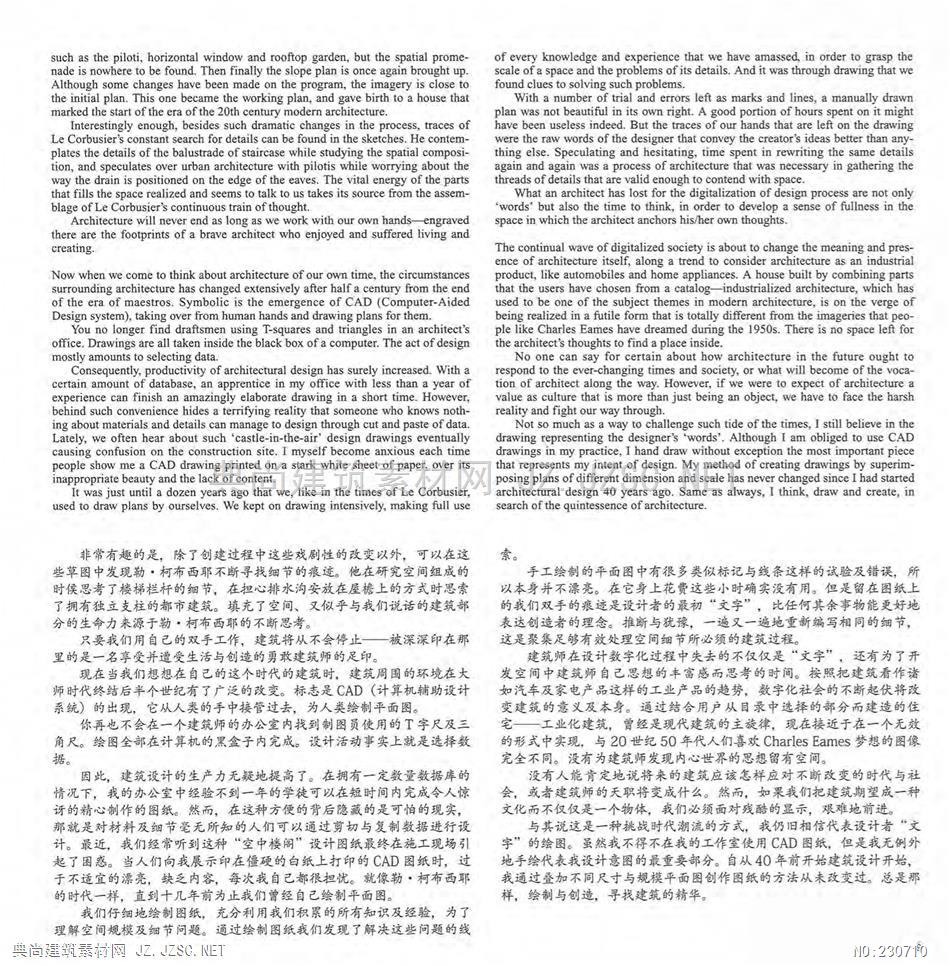


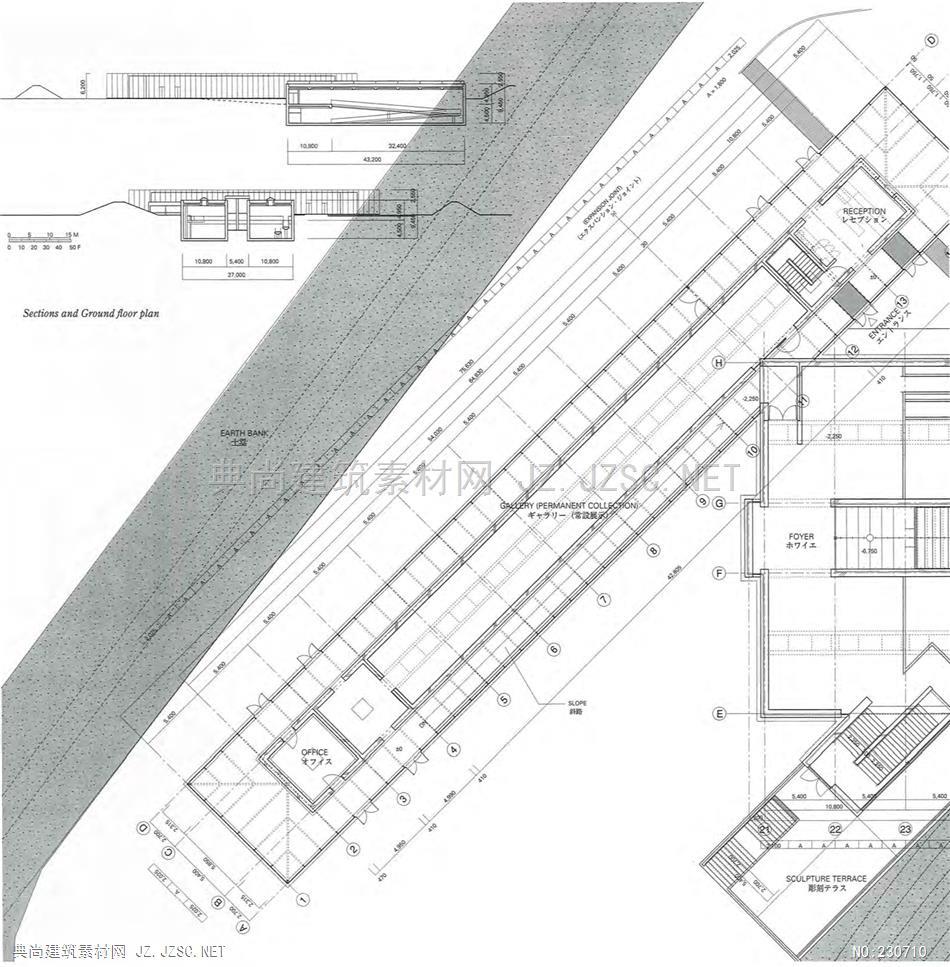
Copyright 2014 A.D.A.EDITA Tokyo Co.,Ltd3-12-14 Sendagaya,Shibuya-ku,Tokyo 151-0051.JapanAll rights reserved.No part of this publication may be reproduced,stored in a retrieval system,or transmitted,in any form or by any means,electronic,mechanical,photocopying.recording,or otherwise.without permission in writing from the publisher.Copyright of drawings2014 Tadao Ando Architect AssociatesCopyright of photographs02014 GA photographersLogotype design:Gan HosoyaFirst published 2014ISBW978-4-87140-557-7C1052Printed and bound in China興尚理素村网Z.ZC.ET Contents目录8Keep Drawing.As AlwaysTadao Ando绘制下去,一如慨往安藤忠雄10Langen Foundation/Hombroich Museum,Neuss,Germany,1994-2004兰根基金会/霞鲜布洛伊美术馆。诺伊厮,德1国,994一200422Omotesando Hills,Shibuya-ku,Tokyo,1996-2006表参道之丘,涩谷民,京,1996-200632Stone Sculpture Museum.Bad Muinster am Stein,Germany,1996-石量5物馆,bad munster am stein.国,199638Gunma Insect World Insect Observation Hall,Kiryu,Gunma,1997-2005群号县尼虫观察馆,桐生市,群号县,1997-200548Invisible House.Treviso.Italy,1999-2004看不见的家,特雷雏素,意大利,1999-200456Chichu Art Museum,Naoshima,Kagawa,2000-04地中美术馆,直岛,相传县,2000-0468Kinjo Junior High School,Kaga,Ishikawa,2000-02加贺市锦域中学校。加贺,石川县,2000-0278Sakanouenokumo Museum,Matsuyama,Ehime,2003-06Sakanouenokumo停物馆。松山中,受级县,2003-06House in Shiga,Otsu,Shiga,2004-06NE0421_21 DESIGN SIGHT,Minato-ku,Tokyo,2004-0721 21 Design Sight104Naoshima Benesse House Park/Beach,Naoshima,Kagawa,2004-06直岛贝尼斯公园/海液,直岛,香川,2004-06114Interfacility Initiative in Information Studies Fukutake Hall.The University of Tokyo.Bunkyo-ku,Tokyo,2005-08东京人学人学院情报学环祸武会馆,文京区,东京,2005-08126Tokyu Toyoko Line Shibuya Station,Shibuya-ku,Tokyo.2006-08东急东横线浸谷站,擅容区,东京,2006-08140Abu Dhabi Maritime Museum,Abu Dhabi,United Arab Emirates,2006-阿布达比海事博物馆,阿达比,阿拉伯暖合苦长间,2006T52Tokyu Oimachi Line Kaminoge Station,Setagaya-ku,Tokyo,2006-东急大升可线上野毛站,世田谷区,东京,2006-162List of Works作品请单Project descriptions:Tadao AndoEnglish translation:Lisa Tani (introduction and project description)Kei Sato (project descriptions and caption)作品解说:安需忠橙英文翻译:丽齿谷(介绍和项日介绍)興尚素Z..E1 Keep Drawing,As Alwaysonly reason for him to attract,to this day.the attention of many people includingmyself.We are more fascinated by the ambivalence in Le Corbusier's architecture:绘制下去,一如既往while trying to give well-defined logic,he falls short of immersing himself in sim-ple principles,as symbolized in his own career which starts from the box-typeurban house that embraces spatial drama and ultimately leads to the free-spiritedTadao Andolabyrinthine space.安裤忠雄For example,looking at the series of works from his white period,while theentirety demonstrates a framework based on clear-cut logic,the parts display a sub-tle disruption of such order and are given independent expressions where they areneeded.A person with a minimum knowledge of architecture who visits VillaArchitects have no choice but to depend on others when it comes to actually createSavoye would understand:details on the long horizontal window sash that collectsomething.For us,the drawings that we make in order to communicate the imagesdew drops;design of ventilation window embodying the wall's expression:designin our minds to the others,are the only and absolute 'words'that we have.of the small counter which also serves to hide the equipments....What we find hereScale,proportion,expression of details,texture of materials-the informationis the extremely human presence of an architect who looks straight at the humanthat we pass on for the realization of a space is diverse and sensory.A loquaciousliving which is complex,full of contradictions and opposite to abstract concepts.'word'is not necessarily a better one.Sometimes a short-spoken,taciturn drawingLe Corbusier has been concerned about the logical clarity of architectural conceptsconveys a lot more.What matters is how much of the expectations and dreams formore than anyone else.And that is precisely why he suffered from the conflictthe architecture to be built can be made out through the drawing-the architect'sbetween concept and reality more than anyone else,and cared so much on thedialogue capability.details.that is,the part in which comfortable human living is to take place.Every good architect in the past has used good'words'to create good architecturalAnd again,words'that were left behind tells us more of his real face.Fortunatelyspaces.Le Corbusier's in particular were significant in that they were the firstin 2007 on the occasion of the 120th anniversary of Le Corbusier's birthday a num-'words of an architect'to be used as a means of propaganda directed to the society.ber of symposiums and exhibitions were held and new compilation of works wereDrawings for the Dom-ino system,sketches that showed the five points of mod-published around the world to review his life achievement,enabling us to look atern architecture;perspectives of such space realized filled with dynamism;spacemany drawings and sketches made during his work processes that would otherwisediagrams of Unite as an expression of a city within a city;and drawings for thehave never seen the light of day.One of them is the activities record edited by thecontemporary city plan for three million people in which he clearly showed an idealFondation in which the entire process of his historical masterpiece Villa Savoye iscontemporary city-from the beginning of his career,Le Corbusier has constantlyfaithfully reconstructed with an enormous quantity of sketches and precise data.been concerned about drawing architecture as concepts that transcend reality.There existed in fact three plans before settling on the actual plan.The earliestOnto such appealing imageries he overlapped straightforward,provocative phras-one consists of sketches of slopes,with layers of lines drawn with pencil on water-es such as'A House Is A Machine For Living'or 'Sun.Space,Green'and advocatedcolor paper.The rough strokes convey a sense of anticipation for the unknownthe logic of architecture that is uniyersal,common to the times.Le Corbusiet playedspaces.Subsequently,the slopes were for some reason canceled and two plans werean important role in the revolution of modern architeeiure in early the 20th centtry.made with stairs linking different levels.Both of them share the same structuralHowever.the fact that he created the norms of modern arehitecture is not thediagram with the Dom-ino skeleton and the five elements in modern architecture在现实里创造一些事物的时候,筑师别无选择只能依靠其他人。通向了无拘无来的复杂空间。对于我们来说,为了把我们心目中的图像传达给其他人而制作的图纸是比如,看看他的一系列作品,整体上展示了以清嘶的逻辑性为基础我们铜有的唯一的绝对的”文字”的框架,而各个部分却显示了对该规则的微妙破坏,它们被赋予了应具规模、比例、细节表现及材料质地一我们为了实现空间而传递的信有的独立表现。不了解筑的人参观萨伏伊别墅也会理解:收集露珠的息是多种多样的。喋喋不休的“文字”未必是更好的。有时具有很少文横向长窗:体现墙壁表现的通风窗设计:收藏器具的小型柜台设计字的图纸能传递更多东西。问题是通过图纸可以看出多少对筑的期待在这里我们发现的是直视人类生活的筑师,复杂、充满矛盾并且与抽及梦想一筑师的对话能力。象概念相反。勒·柯布西耶比其他任何人更关心筑概念的逻辑清晰性过去的每一个优秀的筑师使用优秀的“文字”创优秀的筑空那恰恰是他在概念与现实之间比其他任何人更会遭遇矛盾,如此关注知间。勒·柯布西耶的“文字”尤其具有重要意义,固为他的文字是第一节的原固,换言之,就是舒适人类生活发生的部分。个作为用于向社会宣传的方式的“筑师的文字再一次,遗留的“文字”告诉了我们更多关于他的真实事迹。很幸多米诺体系图纸,显示现代筑五个要,点的草图:实现充满活力的空间运地,在2007年勒·柯布西耶诞及120周年纪念的时候,举行了很多的观,点;统一空间图作为城市中的城市的表现:为三百万人们设计的理讨论会及展览会,全世界范国出版了他的新编辑的作品,回顾了他的终想现代都市平面图。在这里他清晰表达了一个理想的现代都市一从他身成就,让我们能够看到很多他在工作中制作的从未面世的图纸及草图。的职业生涯开始,勒·柯布西那不断地关注把绘制筑作为超越现实的其中之一是基金会编著的活动记录,用数目虎大的草图及准确的数据重理念现了他的历史杰作一萨伏伊别墅的整个创作过程。在这种吸引人的图像之上,他重复简单、煽动性的短语,例如“住事实上,在进定实际方案之前存在三种方案。最早的方聚由斜坡草宅是生活的机器”或“太阳、空间、绿色”,并且主张该时代常见的图构成,是用铅笔在水彩图纸上勾画的线条。粗糙的绘画表达了对未知筑逻辑性。物·柯布西耶在20世纪早期的现代筑革命中发挥了重要空间的期望。随后,固为某种原因,取消了斜坡,制作了两种使用楼梯角色连接不同层次的方案。这两种方案都具有相同的构造图,拥有多来诺骨然而,他至今吸引包括我在内的很多人注意的原因不是因为他创架及现代统中的五个要素,例如独立支柱、横向长窗和屋顶花图,但了现代筑的标准。我们对勒·柯布西耶筑中的矛盾心态更加感兴趣。是任何地方都找不到空间长廊。最后又一次提出了斜坡方案。虽然对道他堂浅表法意义明确的逻坪性,然而他抑没有达到专注于简单的原则。项目进行了一些改变,但是图像接近于最初方聚。这个成为了施工图,就像他自己的职业那样,从包含空间规则的箱式城市住宅开始,最后却产生了标志着20世纪现代筑纪元开始的住宅。理览Z.J.E1 such as the piloti,horizontal window and rooftop garden,but the spatial prome-of every knowledge and experience that we have amassed,in order to grasp thenade is nowhere to be found.Then finally the slope plan is once again brought up.scale of a space and the problems of its details.And it was through drawing that weAlthough some changes have been made on the program,the imagery is close tofound clues to solving such problems.the initial plan.This one became the working plan,and gave birth to a house thatWith a number of trial and errors left as marks and lines,a manually drawnmarked the start of the era of the 20th century modern architecture.plan was not beautiful in its own right.A good portion of hours spent on it mightInterestingly enough,besides such dramatic changes in the process,traces ofhave been useless indeed.But the traces of our hands that are left on the drawingLe Corbusier's constant search for details can be found in the sketches.He contem-were the raw words of the designer that convey the creator's ideas better than any-plates the details of the balustrade of staircase while studying the spatial composi-thing else.Speculating and hesitating,time spent in rewriting the same detailstion,and speculates over urban architecture with pilotis while worrying about theagain and again was a process of architecture that was necessary in gathering theway the drain is positioned on the edge of the eaves.The vital energy of the partsthreads of details that are valid enough to contend with space.that fills the space realized and seems to talk to us takes its source from the assem-What an architect has lost for the digitalization of design process are not onlyblage of Le Corbusier's continuous train of thought.words'but also the time to think,in order to develop a sense of fullness in theArchitecture will never end as long as we work with our own hands-engravedspace in which the architect anchors his/her own thoughts.there are the footprints of a brave architect who enjoyed and suffered living andcreating.The continual wave of digitalized society is about to change the meaning and pres-ence of architecture itself,along a trend to consider architecture as an industrialNow when we come to think about architecture of our own time,the circumstancesproduct,like automobiles and home appliances.A house built by combining partssurrounding architecture has changed extensively after half a century from the endthat the users have chosen from a catalog-industrialized architecture,which hasof the era of maestros.Symbolic is the emergence of CAD(Computer-Aidedused to be one of the subject themes in modern architecture,is on the verge ofDesign system).taking over from human hands and drawing plans for them.being realized in a futile form that is totally different from the imageries that peo-You no longer find draftsmen using T-squares and triangles in an architect'sple like Charles Eames have dreamed during the 1950s.There is no space left foroffice.Drawings are all taken inside the black box of a computer.The act of designthe architect's thoughts to find a place inside.mostly amounts to selecting data.No one can say for certain about how architecture in the future ought toConsequently,productivity of architectural design has surely increased.With arespond to the ever-changing times and society,or what will become of the voca-certain amount of database,an apprentice in my office with less than a year oftion of architect along the way.However,if we were to expect of architecture aexperience can finish an amazingly elaborate drawing in a short time.However,value as culture that is more than just being an object,we have to face the harshbehind such convenience hides a terrifying reality that someone who knows noth-reality and fight our way through.ing about materials and details can manage to design through cut and paste of dataNot so much as a way to challenge such tide of the times,I still believe in theLately,we often hear about such 'castle-in-the-air'design drawings eventuallydrawing representing the designer's 'words'.Although I am obliged to use CADcausing confusion on the construction site.I myself become anxious each timedrawings in my practice,I hand draw without exception the most important piecepeople show me a CAD drawing printed on a stari white sheet of paper.over itsthat represents my intent of design.My method of creating drawings by superim-inappropriate beauty and the lack of content.posing plans of different dimension and seale has never changed since I had startedIt was just until a dozen years ago that we,like in the times of Le Corbusier.architectural design 40 years ago.Same as always,I think,draw and create,inused to draw plans by ourselves.We kept on drawing intensively,making full usesearch of the quintessence of architecture.非常有趣的是,除了创过程中这些戏剧性的改变以外,可以在这些草图中发现勒·柯布西那不断寻找细节的痕连。他在研究空问组成的手工绘制的平面图中有很多类似标记与线条这样的试脸及错误,所时侯思考了楼梯栏杆的细节,在担心排水沟安放在屋檐上的方式时思索以本身并不漂亮。在它身上花费这些小时确实没有用。但是留在图纸上了拥有独立支柱的都市筑。填充了空间、又似乎与我们说话的筑部的我们双手的痕迹是设计者的最初“文字”,比任何其余事物能更好地分的生命力来源于勒·柯布西那的不断思考。表达创造者的理念。推断与犹豫,一遍又一遍地重新编写相同的细节,只要我们用自己的双手工作,筑将从不会停止一—被深深印在那这是聚集足够有效处理空间细节所必须的筑过程。里的是一名享受并道受生活与创造的勇敢筑师的足印。筑师在设计数字化过程中失去的不仅仅是“文字”,还有为了开现在当我们想想在自己的这个时代的筑时,筑周围的环境在大发空问中筑师自己思想的丰富感而思考的时间。按照把筑看作诸师时代终结后半个世纪有了广泛的改变。标志是CAD(计算机辅助设计如汽车及家电产品这样的工业产品的趋势,数字化社会的不断起伏将改系统)的出现,它从人类的手中接管过去,为人类绘制平面图。变筑的意义及本身。通过结合用户从目录中选择的部分而造的住你再也不会在一个筑师的办公室内找到制图员使用的T字尺及三宅一工业化筑,曾经是现代筑的主旋律,现在接近于在一个无效角尺。绘图全部在计算机的黑盒子内完成。设计活动事实上就是选择数的形式中实现,与20世纪50年代人们喜欢Charles Eames梦想的图像据。完全不同。没有为筑师发现内心世界的思想留有空间。困此,筑设计的生产力无疑地提高了。在拥有一定数量数据库的设有人能肯定地说将来的筑应该怎样应对不断改变的时代与社情况下,我的办公室中经验不到一年的学徒可以在短时间内完成令人惊会,或者筑师的天职将变成什么。然而,如果我们把筑期望成一种讶的精心制作的图纸。然而,在这种方便的背后隐藏的是可怕的现实,文化而不仅仅是一个物体,我们必须面对残酷的显示,艰难地前进。那就是对材料及如节毫无所知的人们可以通过剪切与复制数据进行设与其说这是一种挑战时代潮流的方式,我仍旧相信代表设计者“文计。最近,我们经常听到这种“空中楼阁”设计图纸最终在施工现场引字”的绘图。虽然我不得不在我的工作室使用CAD图纸,但是我无例外起了图惑。当人们向我展示印在僵硬的白纸上打印的CAD图纸时,过地手绘代表我设计意图的最重要部分。自从40年前开始筑设计开始,于不适宜的漂亮,块乏内客,每次我自己都很担忧。就像勒·柯布西耶我通过叠加不同尺寸与规模平面图创作图纸的方法从未玫变过。总是那的时代一样,直到十几年前为止我们曾经自己绘制平面图。祥,绘制与创造,寻找筑的精华。我们仔细地绘制图纸,充分利用我们积累的所有知识及经验,为了理解空间规模及细节问题。通过绘制图纸我们发现了解决这些问题的线理罚素村网Z.ZC.ET Langen Foundation/Hombroich MuseumNeuss,Germany1994-2004Tadao Ando19惯纪楼半办520世2初丽仁时℃初近代西南3夕少情在眠茶节石公必心美新馆筑股Museum bulding for a collecton of historie and modern art from thetate 19th century to the earty 20th centuryThe site is located in the vicinity ofDusseldorf,Germany,which waspreviously a NATO rocket launch site nearthe Insel Hombroich Museum at theriverside of Erft River,known as one of theforemost "park"museums in the world.This project was conceived as a new facilityto store the collection of Oriental Art andModern Art of Victor and MarianneLangen.We engaged in this project bysetting themes of how the new buildingwould be related to the preexistingenvironment,and how the building spaceswould accommodate and react to theseartworks of different characteristics.A narrow space surrounded by windbreaking earth banks has been allocated tothe building.within the vast vacant lot ofthe former rocket launch site.The space inthe middle of the site is dedicated to themuseum space:the space on the gatewayside is provided as an approach with a frontgarden emphasized by a water pond,the尚塘筑身SC.NEspace behind the building is the sculpturegarden for visitors to rest.The building configuration is composedin three wings:one is a permanentcollection exhibition gallery in a double-membrane structure enclosing a concretebox into a glass skin:the others two formtemporary exhibition galleries juxtaposed toeach other and half buried underground.placed at angle with a 45 degrees rotationfrom the permanent collection exhibitionwingThe nested structure of the permanentcollection exhibition wing provides abuffering,'veranda'area around the innerconcrete box,which refers to the spatialconfiguration of traditional Japanesearchitecture.We intended to produce afluidity between interior and exteriorspaces,allowing visitors to feel as if theyare walking in the landscape while theyexperience the museum space.Also,webrought in natural light dramaticallyRai时nd Abraha用through skylights into the closed volumesof the temporary exhibition wings buried商奏家农作面家)力的二用意怎九力音黄大亨罗才under the ground level-we aimed for annn酒cuplifting,dynamie space for modern art,000which stands in contrast with the morestatic space of the permanent collectionexhibition wing.Oliper Kruse and Katsukito NishikawaHombroich Raketenstation6期3nman-house,guest house10理筑素村网Z.ZC.ET
本站所有资源由用户上传,仅供学习和交流之用;未经授权,禁止商用,否则产生的一切后果将由您自己承担!素材版权归原作者所有,如有侵权请立即与我们联系,我们将及时删除