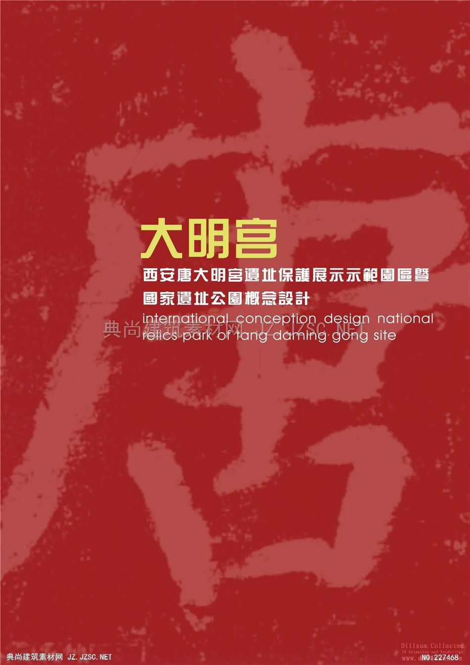
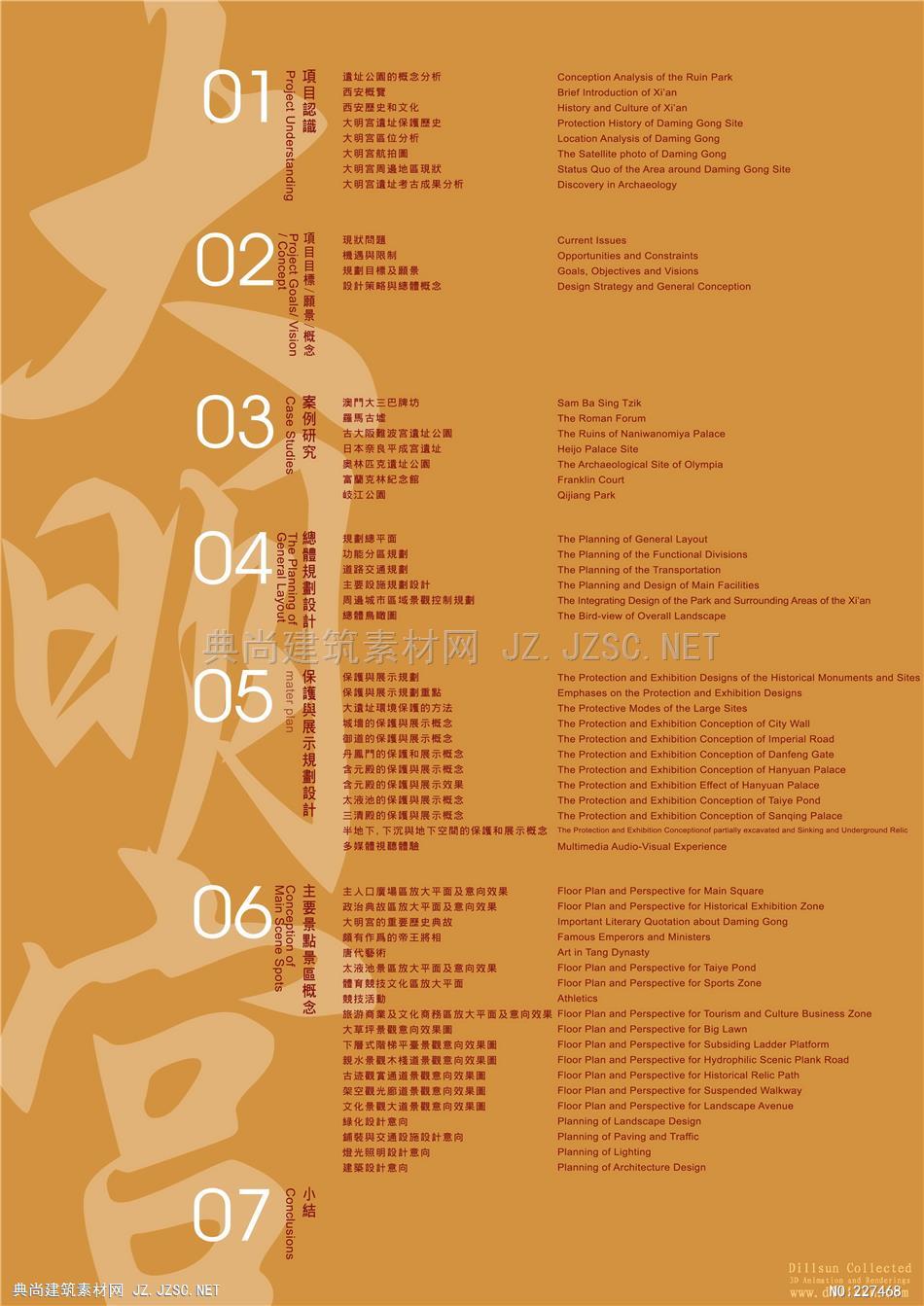
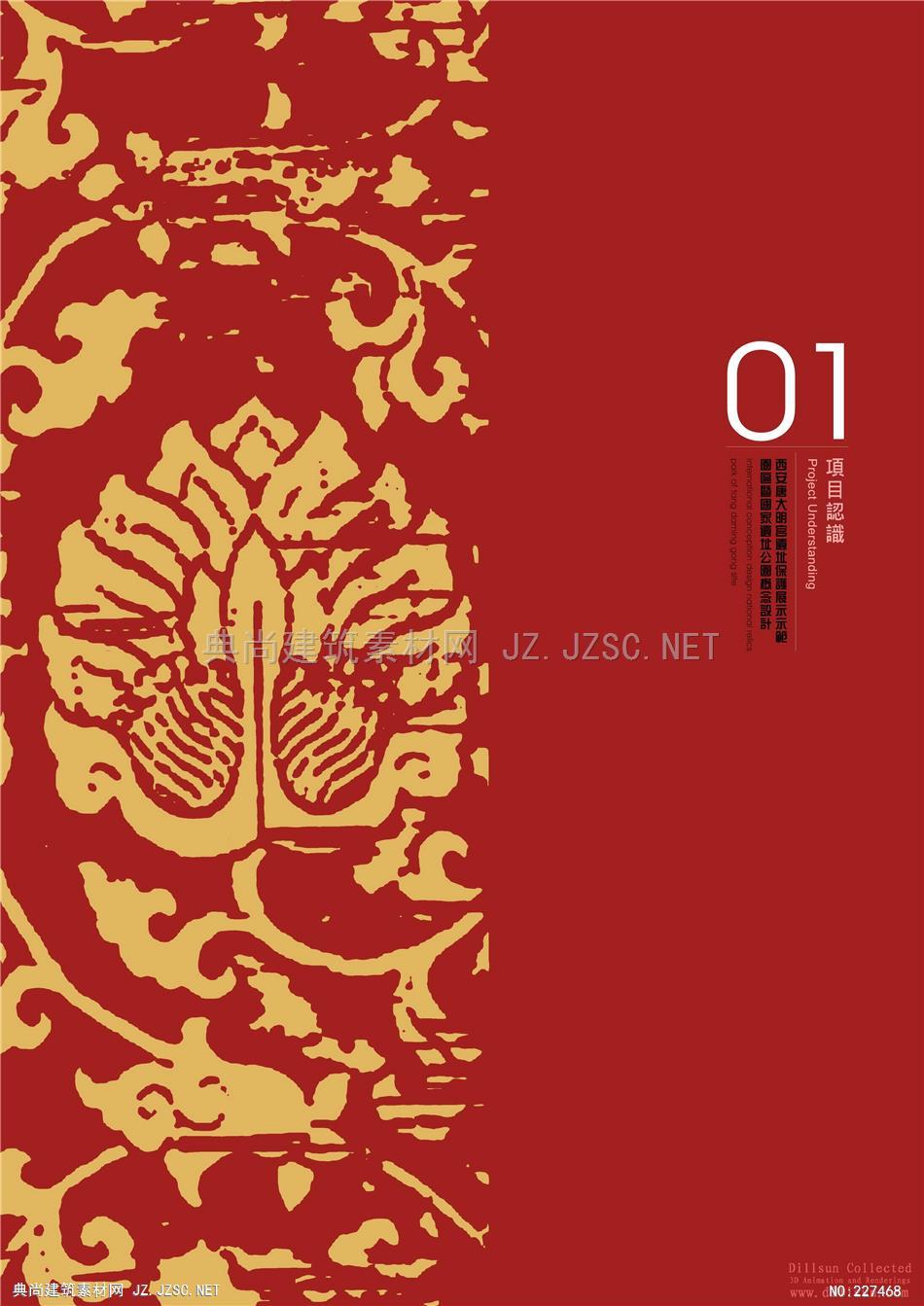
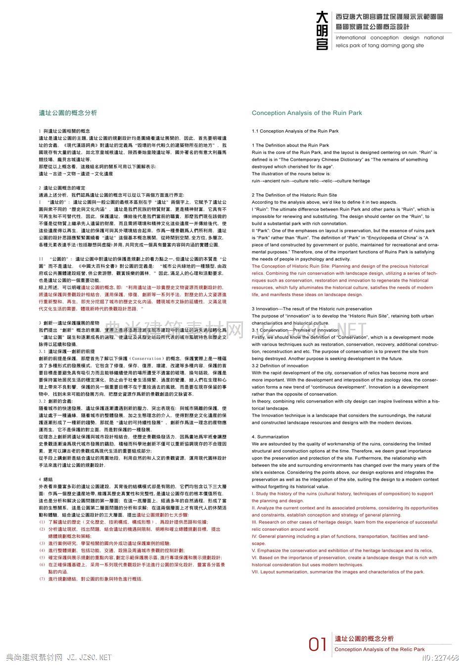
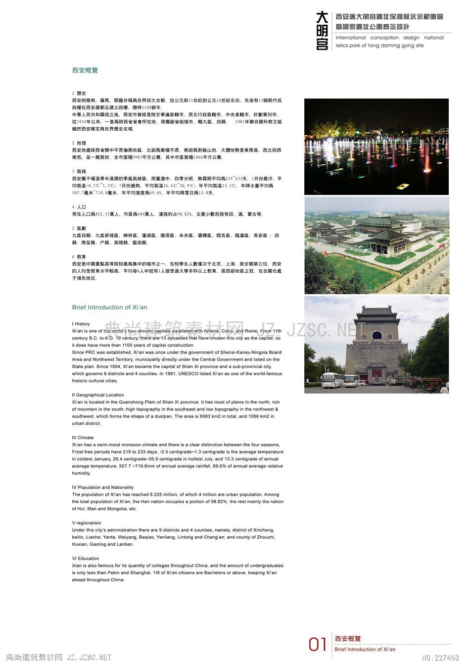
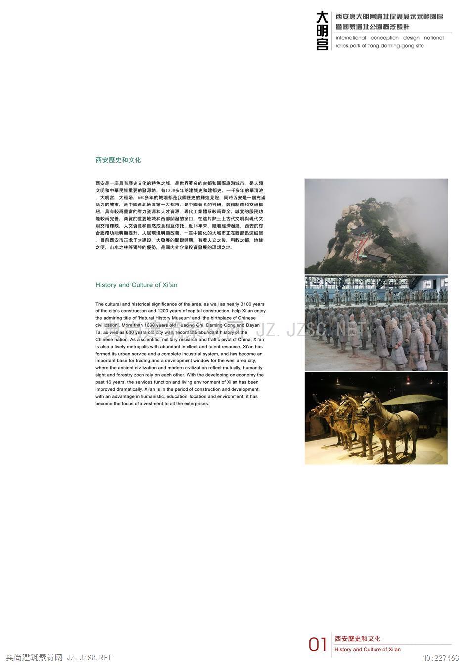
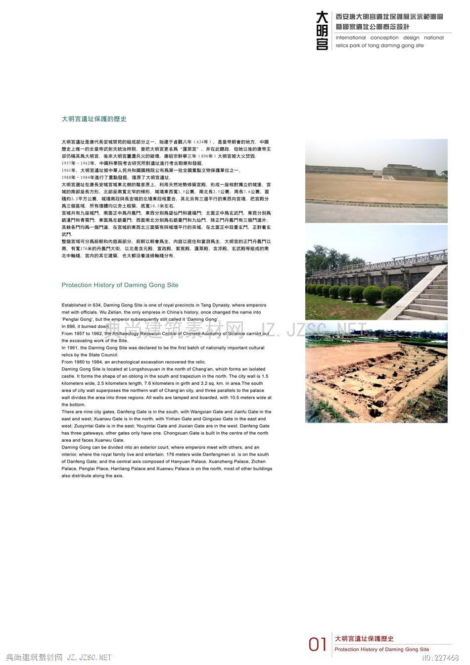
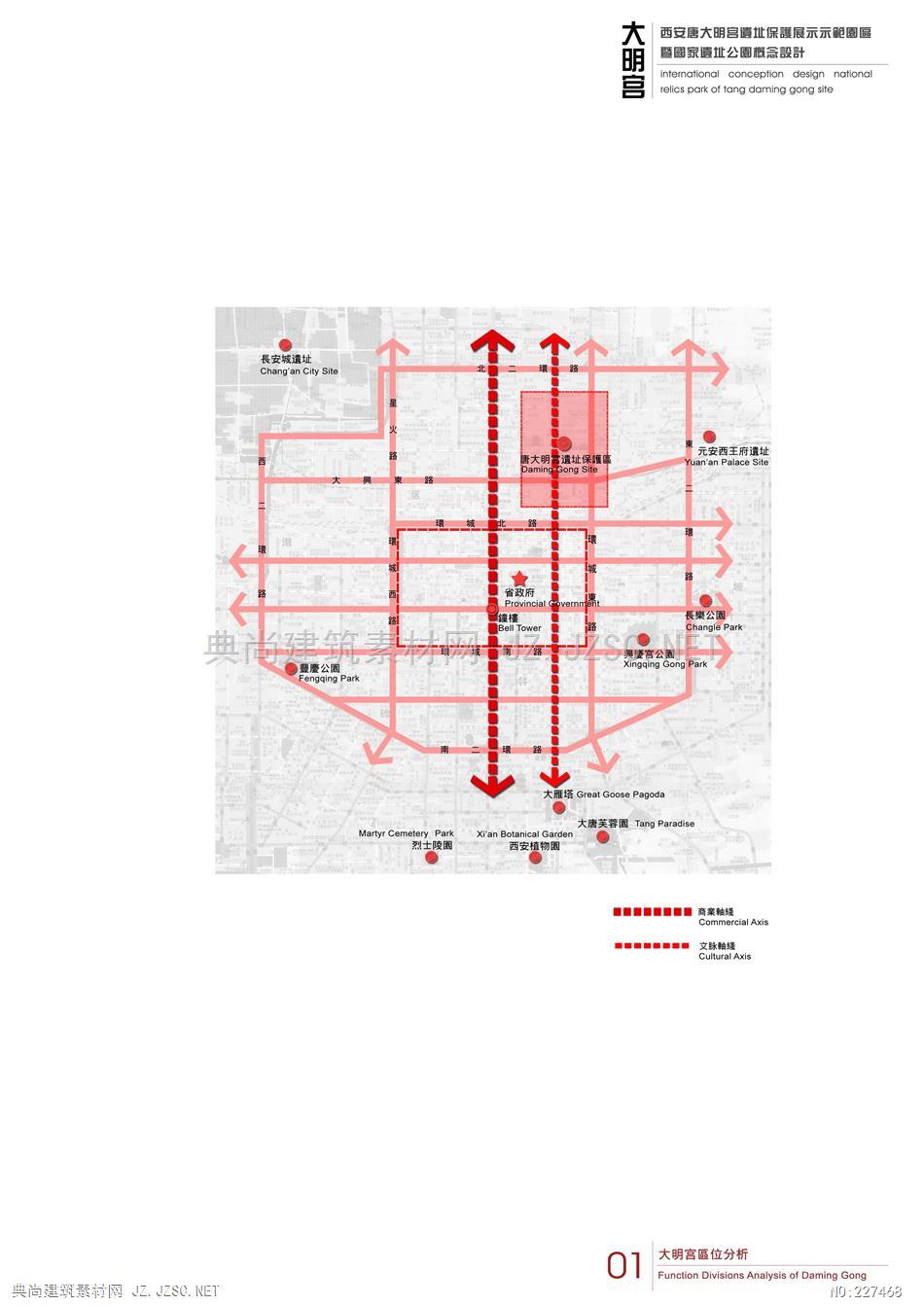
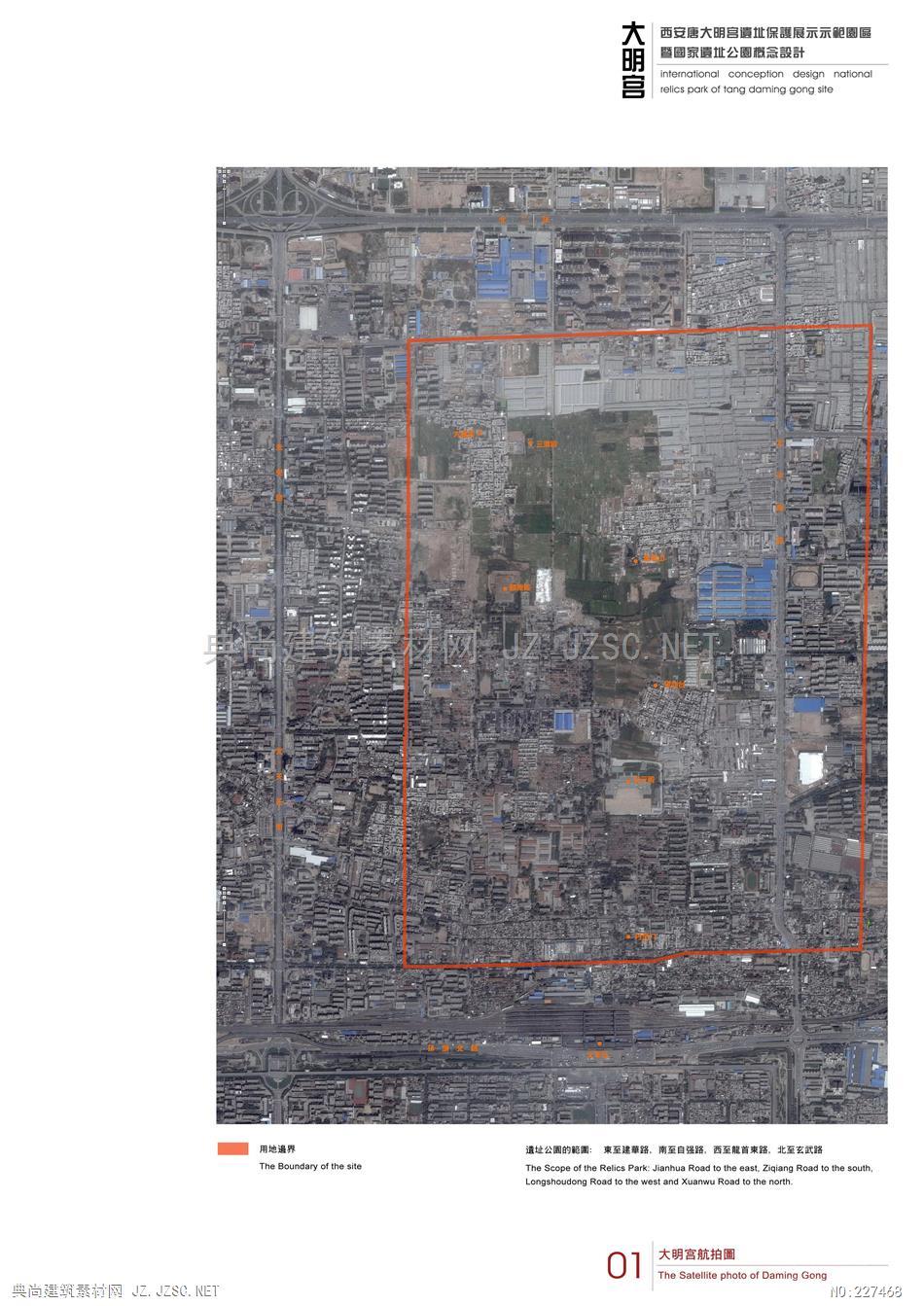

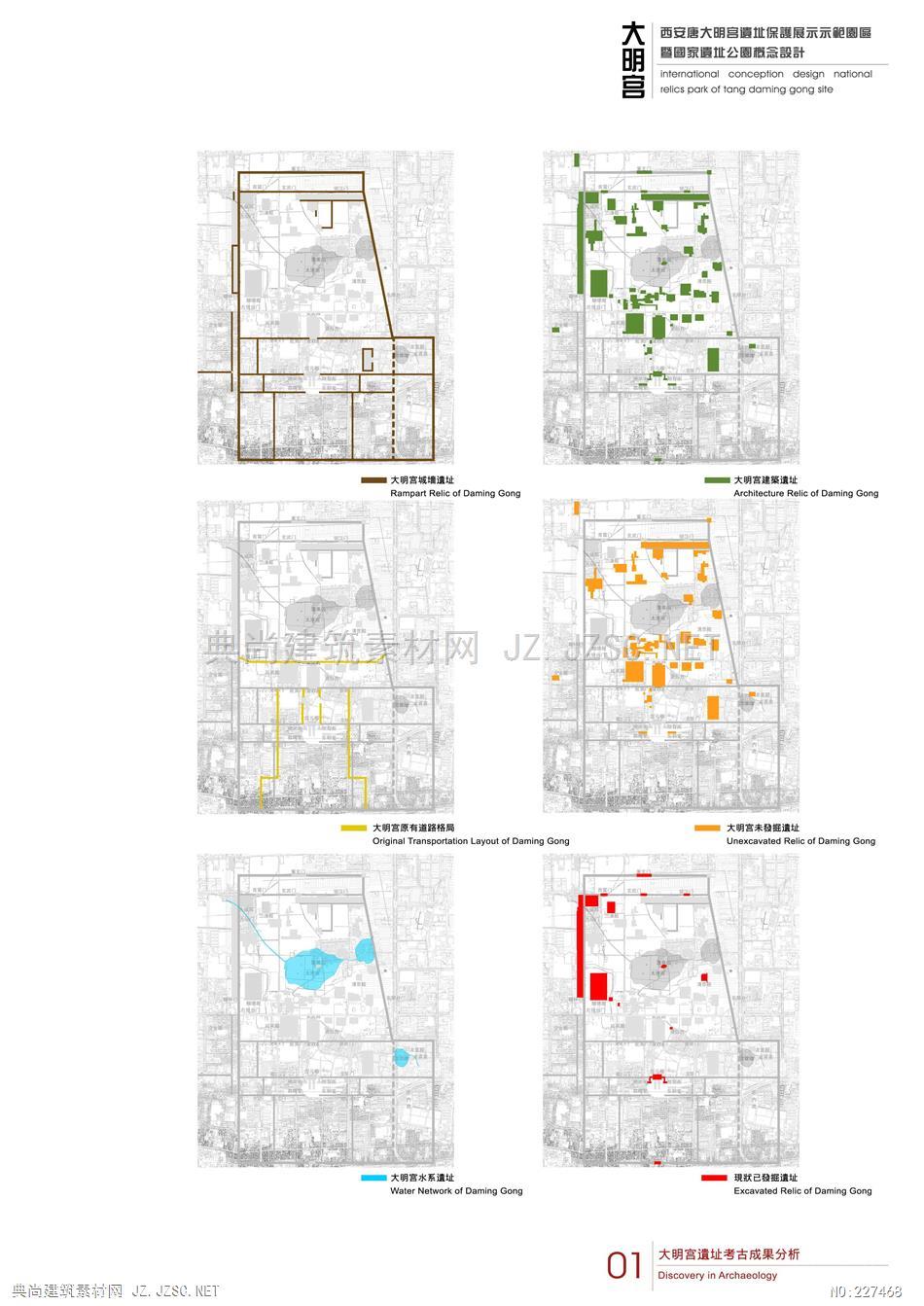
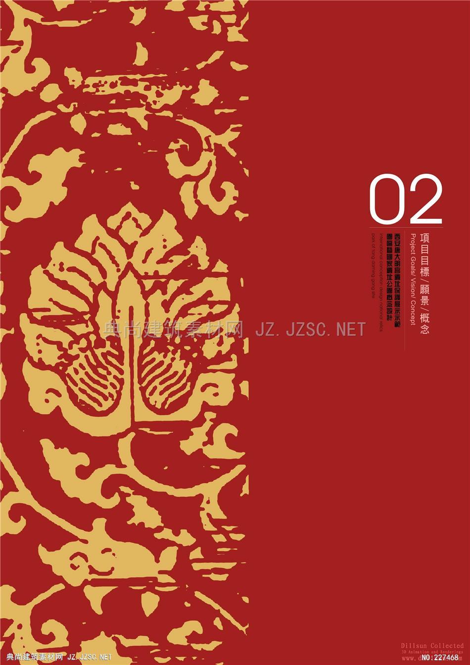
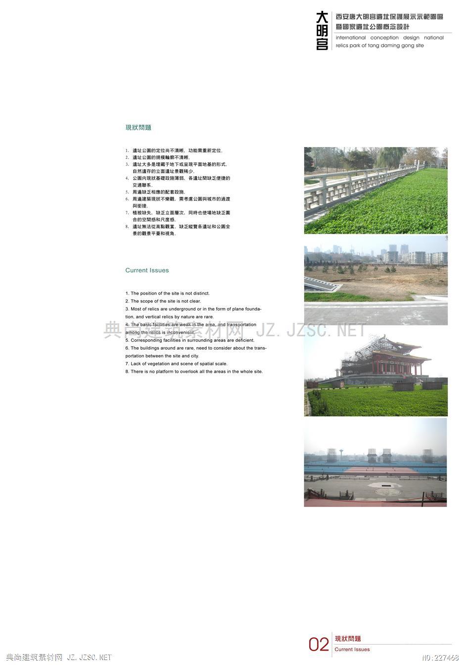
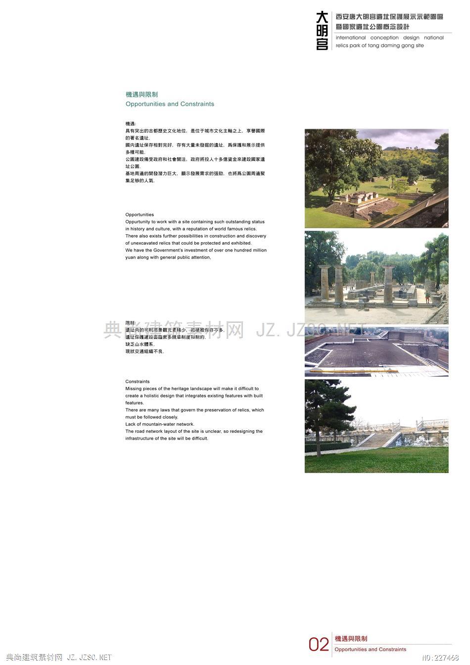
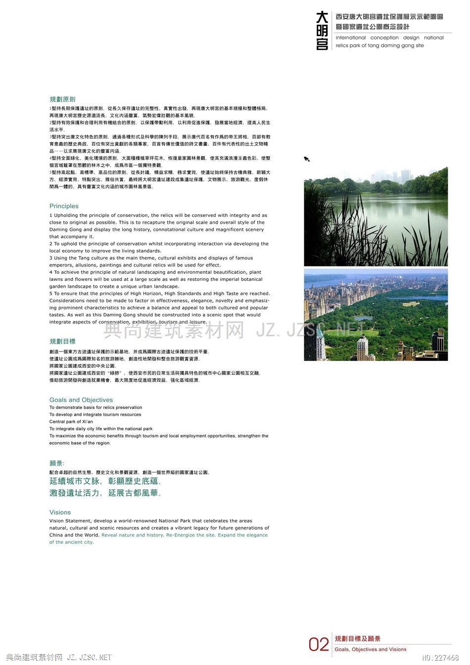
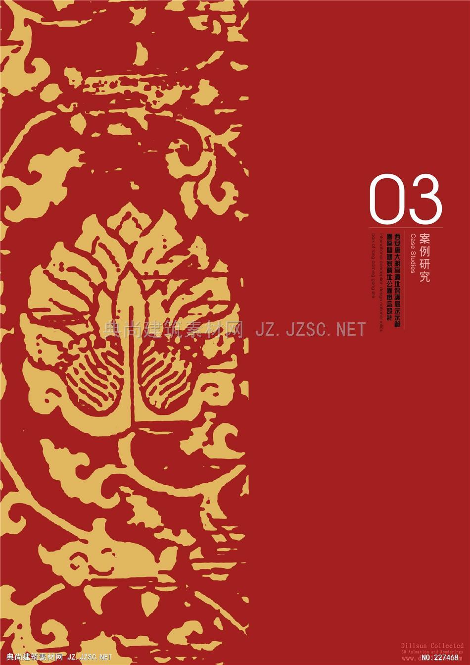

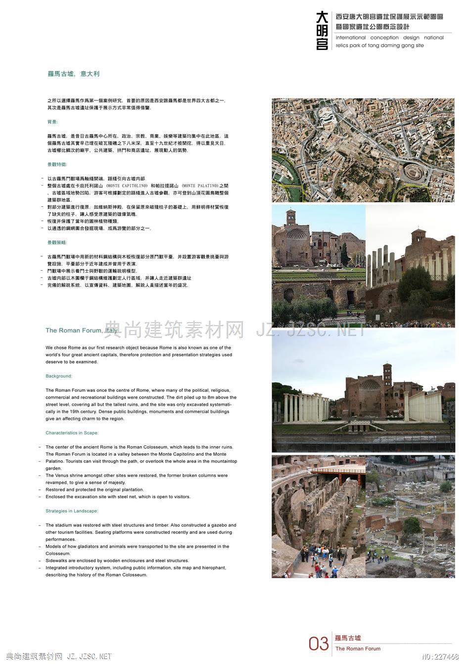

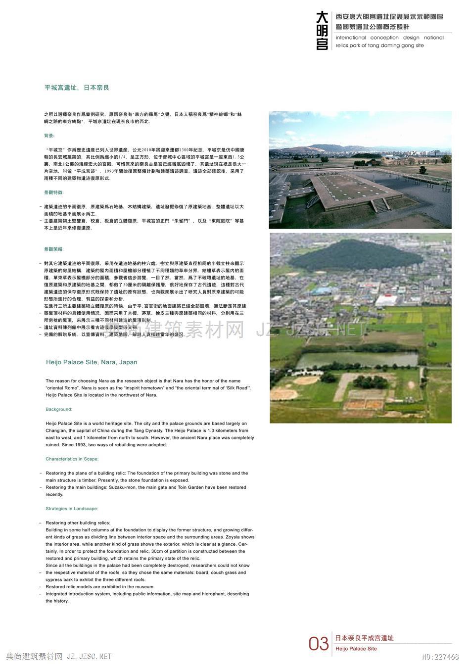
大西安唐大明宫遗世保裹展示示爬圆區暨國家匱世公圆概盒設哥ntemnational conception design nationalrelics park of tang daming gong site遗址公图的概念分析Conception Analysis of the Ruin Park1具遗址公圈相鬨的概念1.1 Conception Analysis of the Ruin Park造址是造址公圈的主题,遗址公圈的规刻设针均是圈镜着透址展關的,因此,首先要明罐遗址的含蔑。《现代溪语饲典》时造址的定差爲“毁壤的年代较久的级物所在的地方”,我1 The Definition about the Ruin Park國现存有大量的遗址,如北京皇城根遗址,陵西秦始皇陵遗址等,配外着名的有意大利羅馬Ruin is the core of the Ruin Park.and the layout is designed centering on ruin.'Ruin'is镜技場、魔具古城透址等defined is in"The Contemporary Chinese Dictionary"as "The remains of something那座從以上概念看。道髮组名钢的隔系可用以下置解表示:destroyed which cherished for its age".遭址一古迹一文物一请迹一文化遗座The illustration of the nouns below is:ruin-ancient ruin-culture relic-relic-culture heritage2请址公圈概念的殖定通通上述分析。我们認瓜透址公圈的概念可以從以下雨個方面進行界定:2 The Definition of the Historic Ruin Site“透址的”:透址公圈與一般公圈的最根本區别在于“请址两圆字上,它赋予了造址公According to the analysis above,we'd like to define it in two aspects.圈與豪不同的“史文化内通”。址是我门民族的物質财富,更是精神财富。它具有不I'Ruin":The ultimate difference between Ruin Park and other parks is "Ruin".which is可再生和不可替代性,因此,保罐遗址,薄给後代是我门當前的魔賣。那意我门现在核做的impossible for renewing and substituting.The design should center on the"Ruin",to不懂是從物質上罐承先人遗留的财避,而且需将環境和精神文化这些遗叠一并儒给後代。使build a substantial park with rich connotation.這装请童得以再生。遗址的保横可具其外境结合起来,作焉一種景醒周人們所利用,道址ll"Park:One of the emphases on layout is preservation.but the essence of ruins park公圈的设针思路惠紧紧需统着“渣址”速個基本概念展隔。從时間到空間,全方位。多層次,is"Park"rather than "Ruin".The definition of"Park"in"Encyclopedia of China'is-A各種元素表遭手法(包括融想具虚报并用,共同完成一国具有显富内容與内涵的置槽公圈.piece of land constructed by government or public.maintained for recreational and ornamental purposes."Therefore,one of the important functions of Ruins Park is satisfying11公国的:透址公圈中时透址的保是规上的着力黏之,但通址公圈的本質是“公the needs of people in psychology and activity圈”而不是请址。《中圆大百科全書》时公圈的定鞋是:“城市公共绿地的一種颜型,由政The Conception of Historic Ruin Site:Planning and design of the precious historical府或公共圈袖设短管,供公聚游,鼠娱的园林。·因此满足人的心理和活勤要求relics.Combining the ruin conservation with landscape design,utilizing a series of tech也是透址公園的一国重要功能niques such as conservation,restoration and innovation to regenerate the historical综上所述,可以明速址公圈的概念,即:“利用址速一珍史文物源而规设叶的,resources.which fully alluminates the historical culture,satisfies the needs of modern將遗址保蘧周晨觀般针相结合,通用保擅。修復、制新等一系列手法,时图史的人文资源进life and manifests these ideas on landscape desian.行重新整和。再生,即充分挖提了城市的是史文化内通,罐现城市文脉的延罐性。又满足现代文化生活的需要,槽现新诗代的景取设计思路。3 Innovation---The result of the Historic ruin preservationThe purpose of"innovation"is to develop the "Historic Ruin Site".retaining both urban3新-一透址保罐展的隆物characteristics and historical culture.我门提出“谢新·概念的意围,T系上是将逐满速滋注城市设中的透址的消失适程书化周3.1 Conservation---Premise of innovation“遗址公圆生和逐新成長的程,使址及具史地所代表的减市规特色和史文Firstly.we should know the definition of"Conservation".which is a development mode脉得以延撞和短揭。with various techniques such as restoration,conservation.recovery.additional construc31遗址保横一谢新的前提tion.reconstruction and etc.The purpose of conservation is to prevent the site from制新的前提是保罐,那整首先了解以下保罐(Conser¥ation)的概念,保镬置愿上是一橙惩being destroyed.Another purpose is seeking development in the future.含了多種形式的段展模式,它包含了修覆。保存、復原,增递。改等多種内容、保调的首3.2 Definition of innovation要目是要免具有吸引力而且能够绩使用的場所遗受不當的破。换句话脱保是With the rapid development of the city.conservation of relics has become more and要保持當地居民生活的穩定清化,防止由于杜會生活頓紧、遇度的慢速,给人门在生理和心more important.With the development and interposition of the zoology idea,the conser-理上带來不良影馨。保壤的另一国重要目橋不在于重拾過去的屈镜,百是要在现存保留的事vation forms a new trend of"continuous development".Innovation is a development物中,找到未来可能的盈展方向,把歷史餐潭作周新的景戳劊遗的文脉資本,rather than the opposite of conservation.32制新的含莲:In theory,combining relic conversation with city design can inspire liveliness within a his.硒着城市的快透数展,道址保填逐渐透遇到新的屋力。实出表现在:與,市隔整的保填。使torical landscape.透址虑于一種邊缘.,随着城市的竖错致展,加之生聪理念的介人,使得到腰史文化遭魔的保The Innovation technique is a landscape that considers the surroundings,the natural逐形成了一種新的,那就是“请址的可持绩性展”,制新作风一理急的隆物and constructed landscape resources and designs with the modern devices.通而生,它不是保填的时立面。而是时保的一種数展從理念上新將透址保缓城市般针相结合,使县史景餐焕盈活力。因重地两牢抵會史景體逐暂瀹焉现代城市短展的碧助,精杨而料孕地谢新不僅可以重新焰斓现存的不合理因We are astounded by the quality of workmanship of the ruins,considering the limited素。更可以课古老的景翼成周现代生活的重要组成部分:structural and construction options at the time.Therefore.we deem great importance從手段上调谢斯是结合透址的周重地段,利用自然的和人文的景醒资源,通用现代圈林般针upon the preservation and prection of the site.Furthermore,the relationship with手法來进行通址公圆的规副般针between the site and surrounding environments has changed over the many years of thesite's existence.Corng the points above.our design explores and integrates the4趣结preservation as well as theintegration of the site,suiting the design to a modern context外表看富多彩的遗址公般,其背後的结楞模式却是有限的它件均包含以下三大層without forgetting itshistorical value面:作丽一图医史请魔地带,维演其思史真實性和完整性,是透址公圈存在的极本價值所在,1.Study the history of the ruins(culturat history.techniques of composition)to support也是分析和解决公圈题的第一層面:在速一底層面上,經通多年的自然通程,形成了當the planning and design.前的生感顺系。速是公圈第二層面間题的分析和求解:在速两图層面上才有现代人的休鬧活ll.Analyze the current context and its associated problems.considering its opportunities助和融盟.结合遗址公圆设针的三大层面。提出遗址公圈规副的七大步琴and constraints,establish conception and strategy of general planning《1了整情止的厚使(立化里电。技街赞成.翼成形械),圆9计博供甩格和依城lll.Research on other cases of heritage design,leam from the experience of successfu(2)分析遗址现状,找出間题,结合遗址的檀遇與限制。明晰和嘘立德體规割目摄。提出relic conservation around world.蟪疆规剂概念和策略:IV.General planning including a plan of functions,transportation,facilities and land.(3)谯行案例研究,學置相翻的圈内外威功遗址保模案例的提验:scapo()速行整罐规制。包括功能。交通.。设施及周邊城市景取的控制针制:V.Emphasize the conservation and exhibition of the heritage landscape and its relics.(5)罐定保摄興展示规制的重贴内容,割定示髓保罐展示离,進行事项保惯和展示规制般叶什:VI.Based on the importance of preservation,create a landscape design that is rich with(6)在正殖保罐基提上,采用一系列现代景型设针手法选行公圈的深化投针,量富各分圆景historical consideration but uses modern techniques.财的内话VIl.Layout summarization,summarize the images and characteristics of the park.()谯行规翻缚结,型公圈的形象具特色進行概括。遗址公圈的概念分析Conception Analysis of the Relic Park興尚理筑素前网Z.ZC.ET 大西安唐大明宫遗世保腹展示示能圆园暨國家匱世公圆概盒設哥ntemnational conception design nationalrelics park of tang daming gong site西安概覽1史西安其雅典,强馬.南强并福骂世界四大古都。從公元前11世纪到公元10世纪左右,先後有13個阴代或政耀在西安都及立政耀。時1100徐年中维人民共和國成立後。西安市首锂是陵甘寧遥匹信市。西北行政区核市、中央直糖市。什到量列市。從1954年以来,一直商陵西省省會所在地。现层副省级城市,馆九區.四拜。1981年酷合园科教文组織把西安罐定周世界歷史名城,2地理西安地虚陵西省闖中平原偏南地哑,北部焉衡積平原,南部瓶剥能山地。大體地劈是束南离,西北具西南低。量一感其状.全市面精9983平方公裹,其中市面精1066平方公裹3氢候西安层于暖温带半温精的学凰氣候画,雨量遗中,四季分明.氟霜期平均周219233天。1月份最冷,平均氯温-0.5℃1.3C:7月份最熟,平均氢温26.4℃26.9℃:年平均氟温13.3℃。年降水量平均那507.7毫米719.8毫米.年平均图69.6%。年平均降雪日13.8天4人?常住人周$22.52萬人。市區周400萬人。通族的占98.82%,主要少数民族有回.满.蒙古等5區副九區四眼:九盛箭城區,碑林區,莲湖篮、雁塔区,未央嘔,灞溪显,圈良區,臨潼篮。長安盛;四賬:周至拜,户拜、高陵拜、蓝田题6致育西安是中國重贴高等院校最周集中的城市之一,在校學生人散懂次于北京,上海,居全国第三位。西安的人均受育水平较高,平均每6人中就有人接受遇大孕本科以上教育,居西部地之冠。在全也于领先地位Brief Introduction of Xi'anI HistoryXi'an is one ound Rome,From 11thJ.NEcentury B.C.to A.D.10 century.there are 13 dynasties that have chosen this city as the capital,soit does have more than 1100 years of capital construction.Since PRC was established,Xi'an was once under the government of Shensi-Kansu-Ningsia BoardArea and Northwest Territory.municipality directly under the Central Government and listed on theState plan.Since 1954.Xi'an became the capital of Shan Xi province and a sub provincial city.which governs 9 districts and 4 counties.In 1981.UO listed Xi'an as one of the world-famoushistoric cultural cities.Il Geographical LocationXi'an is located in the Guanzhong Plain of Shan Xi province.It has most of plains in the north:richof mountain in the south;high topography in the southeast and low topography in the northwest&southwest,which forms the shape of a dustpan.The area is 9983 km2 in total.and 1066 km2 inurban district.Ill ClimateXi'an has a semi-moist monsoon climate and there is a clear distinction between the four seasonsFrost-free periods have 219 to 233 days,-0.5 centigrade-1.3 centigrade is the average temperaturein coldest January.26.4 centigrade-26.9 centigrade in hottest July,and 13.3 centigrade of annualaverage temperature,507.7 -719.8mm of annual average rainfall,69.6%of annual average relativehumidity.IV Population and NationalityThe population of Xi'an has reached 8.225 million,of which 4 million are urban population.Amongthe total population of Xi'an,the Han nation occupies a portion of 98.82%,the rest mainly the nationof Hui,Man and Mongolia.etcUnder this city's administration there are 9 districts and 4 counties.namely.district of Xinchengbeilin,Lianhe,Yanta.Weiyang.Baqiao,Yanliang,Lintong and Chang'an;and county of Zhouzhi.Huxian,Gaoling and Lantian.VI EducationXian is also famous for its quantity of colleges throughout China,and the amount of undergraduatesis only less than Pekin and Shanghai.1/6 of Xi'an citizens are Bachelors or above.keeping Xi'anahead throughout China.0西安概覽Brief Introduction of Xi'an興尚理筑素前阀Z.ZC.ET 大西安唐大明宫遗世保裹展示示爬圆區暨國家匱世公圆概盒設哥官ntemnational conception design nationalrelics park of tang daming gong site大明宫周邊地區現状大明宫透址位于西安市明城墙以北1公裹處。處于自强束路一玄武路。太章路一强路和坑底寨之間.造址保框能夏跨两图區(新城區和未央愿),3圈街道游事虑(5修自然村)。2国解事處(20国居委會).解放前.黄河泛著,大量河南百性聚居在紧贴北城撞的震海登路以北的地方,解放後,隱着凰海鐵路的设,大量的懂路工人也搬逐到此。直到80年代,走进道北的二馬路,年接酰糊仍比比皆是,一切都给人留下了深刻的“画時性”印象。想腰了房屋自改自後,二馬路一带仍然街道痰窄,房屋摘语,一榛街衹有一個公共厕所,数十户人家使用一個水能项,随虑可见整人黑着水管用搓板洗衣服。速種當今人們抵有在量影量视裹才能看到的場景,却真實地存在于道北地一一我门的大明宫遗址周邊绝盛Outline of the Area around Daming Gong筑素权Site网Daming Gong Site is about kilometer from the north side City Wall of Mingdynasty.and is close to the edge of Ziqiang Rd,Xuanwu Rd,Taihua Rd,Jiangiang Rd and Kengdi Zhai.The site is distributed within two districts (Xinchengand Weiyang),where it has 3 Community Offices(5 villages).2 offices(20neighborhood committees).Before PRC was established,most Henan husband-men lived in the north area of Longhai railway.Subsequently.many workersmoved here for the railway construction.In the 1980s,shanty could be foundeverywhere in 2nd Rd,Daobei,giving a makeshift quality to the area.After theperiod of housing reform,the area in 2nd Rd still has narrow streets andcrowded houses.There is only one public toilet in a street,and one water cockfor several dozens households.This landscape found commonly in movies orTV.does exist in Daobei area--the area around Daming Gong Site.01大明宫周邊地區現状Status Quo of the Area around Daming Gong Site興素前阀Z.Z沁.E] 大西安唐大明宫遗世保裹展示示胆圆區暨國家匱世公圆概盒設計ntemnational conception design nationalrelics park of tang daming gong site規剧原則1堅持餐期保领遗址的原附。從長久保存遗址的完整性,真實性出数,再现唐大明宫的基本规模和整體格品,再现唐大明宫恩史源速流長,文化内通豐富,氧劳宏像壮取的基本凰貌,坚特有效保横和合理利用有檀结合的原则,以保带动利用,以利用促进保携。数展當地经消.提高人尾生活水平3坚特突出唐文化特色的原。通遇各懂形式及科學的膜列手段,展示唐代百名有作爲的帝王瑞相。百部有教育意羲的区史典故。百位有突出黄截的各须事家。百首有傳世惯值的特文書畫。百件有代表性的出土文物精品…以求展现唐文化的豐富内通。4坚持全面绿化。美化環境的原则。大面精種植草坪花木。恢復皇家园林景取,使其充满浪漫主養色彩。使整图宫城罩在葱置的林木之中,成爲市一图瑶特景鼠堅持离起粘,高標準、高品位的原则,從長针罐,精益求精,務求置效,使造址始终保持古模典雅。新颖大方。清震用、粘突出。雅俗共赏,最终将大明宫通址投成集址保。文物展示。旅游型光度假体解西一體的、具有是富文化内通的城市圈林属景画,Principles1 Upholding the principle of conservation,the relics will be conserved with integrity and asclose to original as possible.This is to recapture the original scale and overall style of theDaming Gong and display the long history,connotational culture and magnificent scenerythat accompany it.2 To uphold the principle of conservation whilst incorporating interaction via developing thelocal economy to improve the living standards.3 Using the Tang culture as the main theme,cultural exhibits and displays of famousemperors,allusions,paintings and cultural relics will be used for effect.4 To achieve the principle of natural landscaping and environmental beautification,plantlawns and flowers will be used at a large scale as well as restoring the imperial botanicagarden landscape to create a unique urban landscape.5 To ensure that the principles of High Horizon,High Standards and High Taste are reached.Considerations need to be made to factor in effectiveness,elegance,novelty and emphasiz-ing prominent characteristics to achieve a balance and appeal to both cultured and populartastes.As well as this Daming Gong should be constructed into a scenic spot that wouldintegrate aspects of conservation,exhibition,tourism and leisure.規副目標制透一個東方古迹造址保锺的示镜基地,井成瓶圆隙古迹置址保運的技得平憂使遗址公圈成周圆摩知名的旅游静地。侧造性地鬧数和整合旅游跟赏資源将圆家公园成西安的中央公圈。圆家址公圆成西安的“绿肺使西安市民的日常生活具镯具特色的城市中心圆家公圈相互交融借助旅游鬧致與前造就葉橙會,最大限度她促漂经清效益,递化區域绿清Goals and ObjectivesTo demonstrate basis for relics preservationTo develop and integrate tourism resourcesCentral park of Xi'anTo integrate daily city life within the national parkTo maximize the economic benefits through tourism and local employment opportunities,strengthen theeconomic base of the region.願景:配合卓超的自然生感,歷史文化和景戴资源。邮造一偃世界级的圆家遗址公圈延續城市文脉,彰題歷史底蕴激發遗址活力,延展古都風華VisionsVision Statement,develop a world-renowned National Park that celebrates the areasnatural,cultural and scenic resources and creates a vibrant legacy for future generations ofChina and the World.Reveal nature and history.Re-Energize the site.Expand the eleganceof the ancient city.02規劃目標及願景Goals,Objectives and Visions興尚理筑素前阀Z.ZC.ET 大西安唐大明宫遗世保恶展示示脆圆區國家匱世公圆概意設計ntemnational conception design nationalrelics park of tang daming gong site羅馬古墟,意大利之所以邂缘强焉作爲第一圆案例研究,首要的原因是西安跟强馬都是世界四大古都之一其次是强馬古坡遗址保横于展示方式非常值得借整霄景强馬吉城,是替日古强馬中心所在,政治.案教。商溪。娱棠等聚均集中在此地匾。速强古其早己埋在破瓦暖之下八米深,直至十九世纪才被隔挖,得以重見天日古坡榆比麟次的癫宇、公共蔡,拱鬥和商店遗址。展现勤人的氯勢景霞特置、以古羅馬鬥默場屑触经剧璃。路镂引向古城内部整四古域成在卡庇托利诺山MONTE CAPITOL.IO)和帕拉提诺山M0 TE PALATINO)之周,古區域地勢凹陷。游客可根定的路进人古,亦可登到山顶花圈鼻整個聚群地區。时郎分藥進行復原.如雄纳斯神殿,在保留原來破陵柱子的基提上,用鲜明得材置恢覆了缺失的柱子,镶人感受原蔡的雄偉氯魄恢複井保攫了當年的圆林植物種须.以通透的铜铜围合遥现爆。威属游的郎分之景鼠策略古隆门場中用新的材料铜结携木板恢復部分原门默平囊。并置游客取景挑與湖度的施平豪越分于近年成并管用于表演门默塌中展示着們士與野獸的莲输脱明模型吉坡内部以木圈榻于铜结横维通到定人行區域,并壤人走近藻群遗址完備的解说系统.以宣傅置料、聚地圖。解脱人员措送當年的盛况.The Roman Forum,盛We chose Rome as our first research object because Rome is also known as one of theworld's four great ancient capitals,therefore protection and presentation strategies useddeserve to be examinedBackground:The Roman Forum was once the centre of Rome,where many of the political,religious.commercial and recreational buildings were constructed.The dirt piled up to 8m above thestreet level,covering all but the tallest ruins,and the site was only excavated systemati-cally in the 19th century.Dense public buildings,monuments and commercial buildingsgive an affecting charm to the region.Characteristics in Scape:The center of the ancient Rome is the Roman Colosseum,which leads to the inner ruinsThe Roman Forum is located in a valley between the Monte Capitolino and the MontePalatino.Tourists can visit through the path.or overlook the whole area in the mountaintopgarden.The Venus shrine amongst other sites were restored,the former broken columns wererevamped.to give a sense of majesty.Restored and protected the original plantation.Enclosed the excavation site wwith steel net.which is open to visitorsStrategies in LandscapeThe stadium was restored with steel structures and timber.Also constructed a gazebo andother tourism facilities.Seating platforms were constructed recently and are used duringperformancesModels of how gladiators and animals were transported to the site are presented in theColosseum.Sidewalks are enclosed by wooden enclosures and steel structures.Integrated introductory system.including public information,site map and hierophant.describing the history of the Roman Colosseum03羅馬古墟The Roman Forum罚素衬网Z.ZC.E1
本站所有资源由用户上传,仅供学习和交流之用;未经授权,禁止商用,否则产生的一切后果将由您自己承担!素材版权归原作者所有,如有侵权请立即与我们联系,我们将及时删除