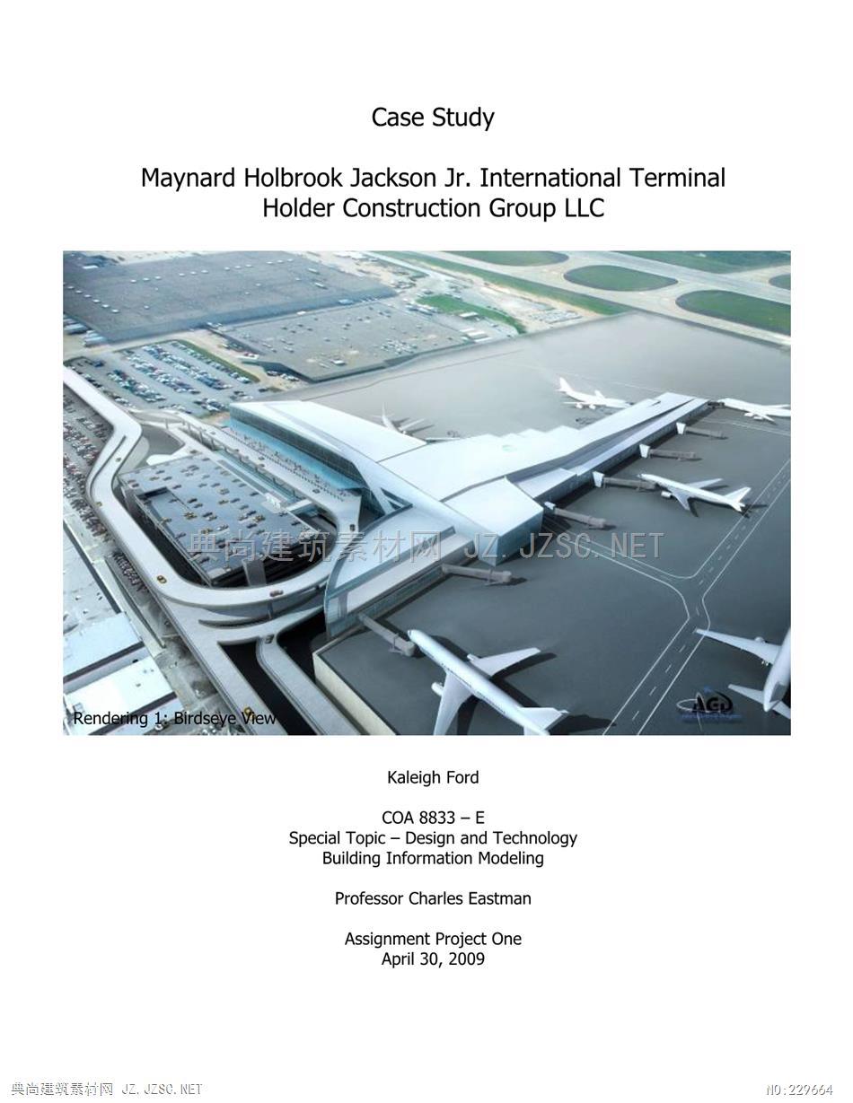
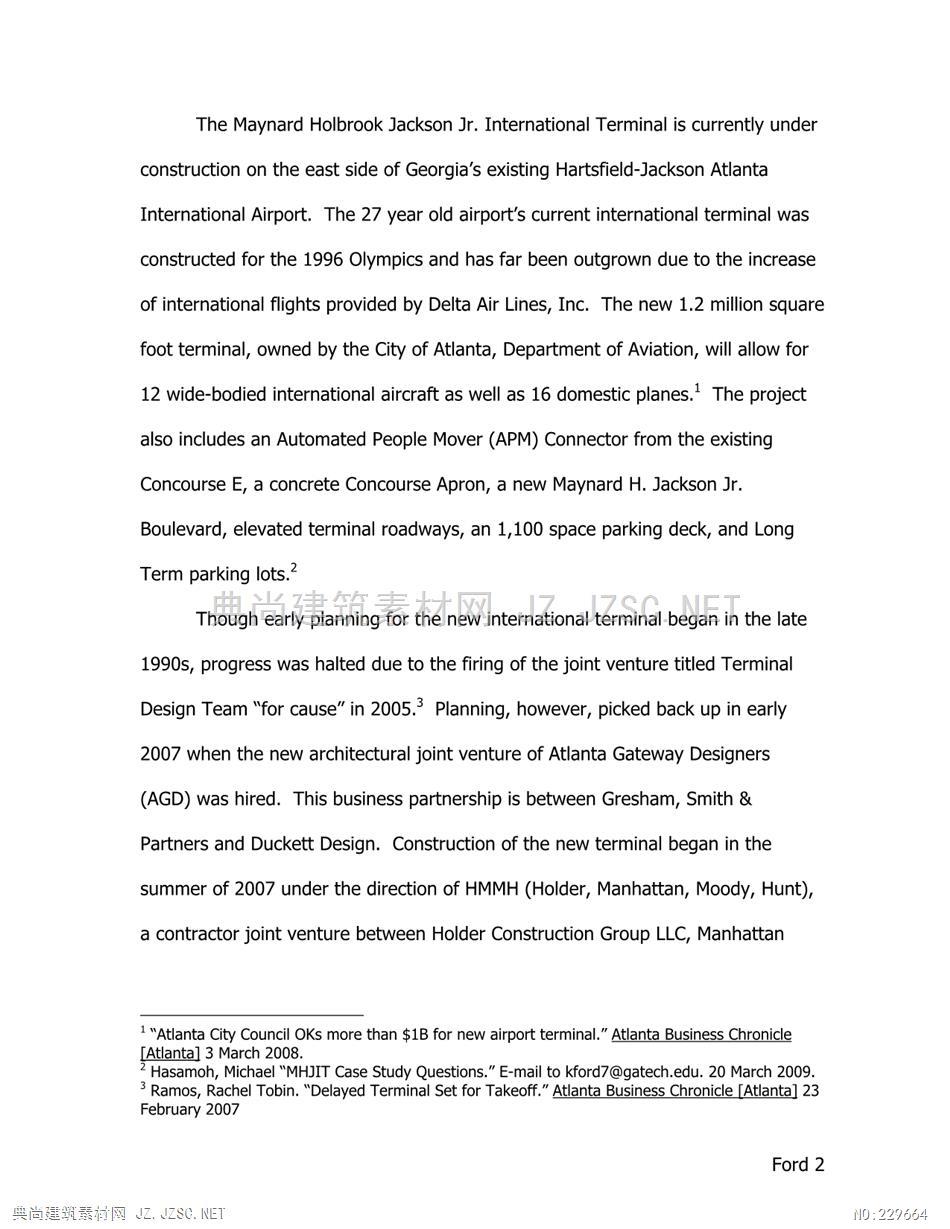
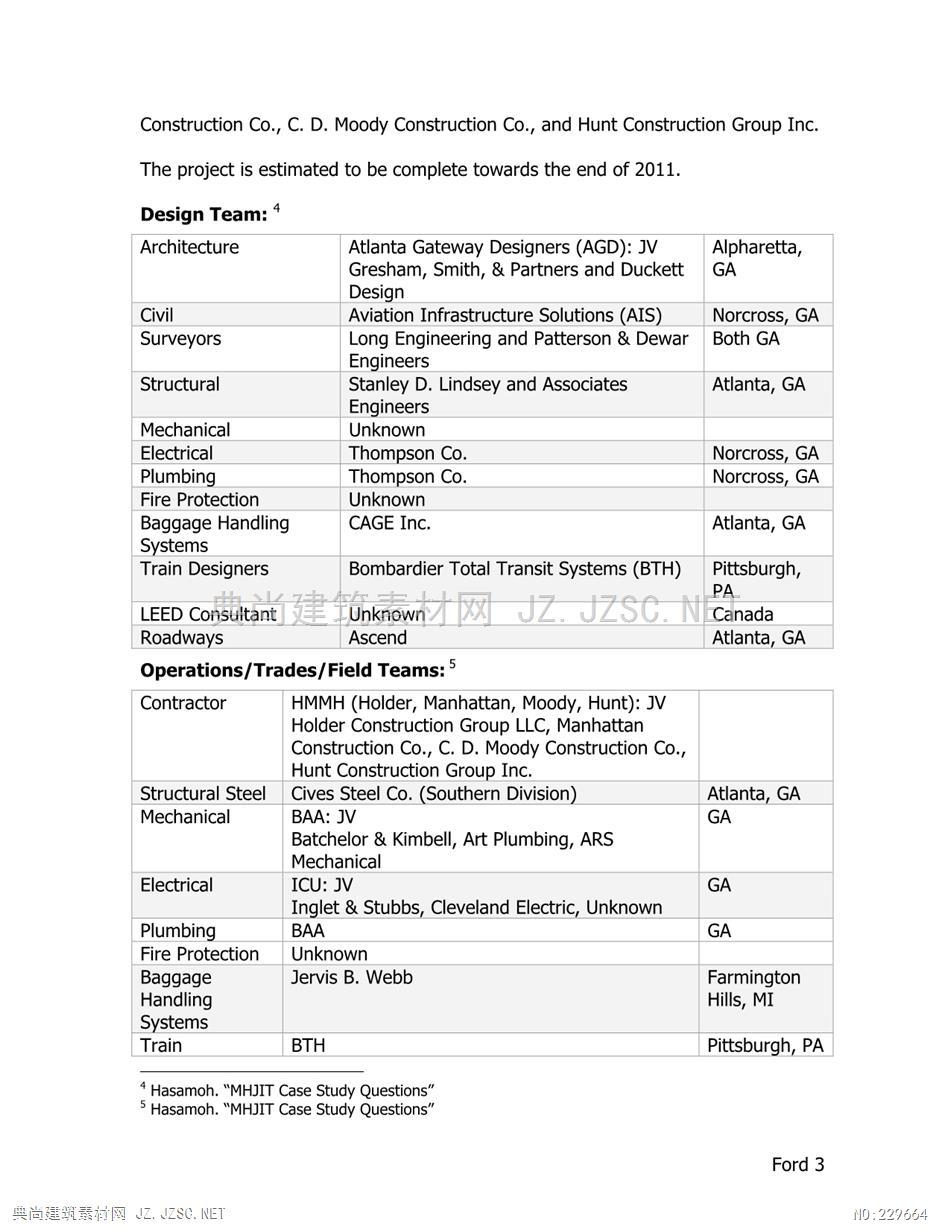

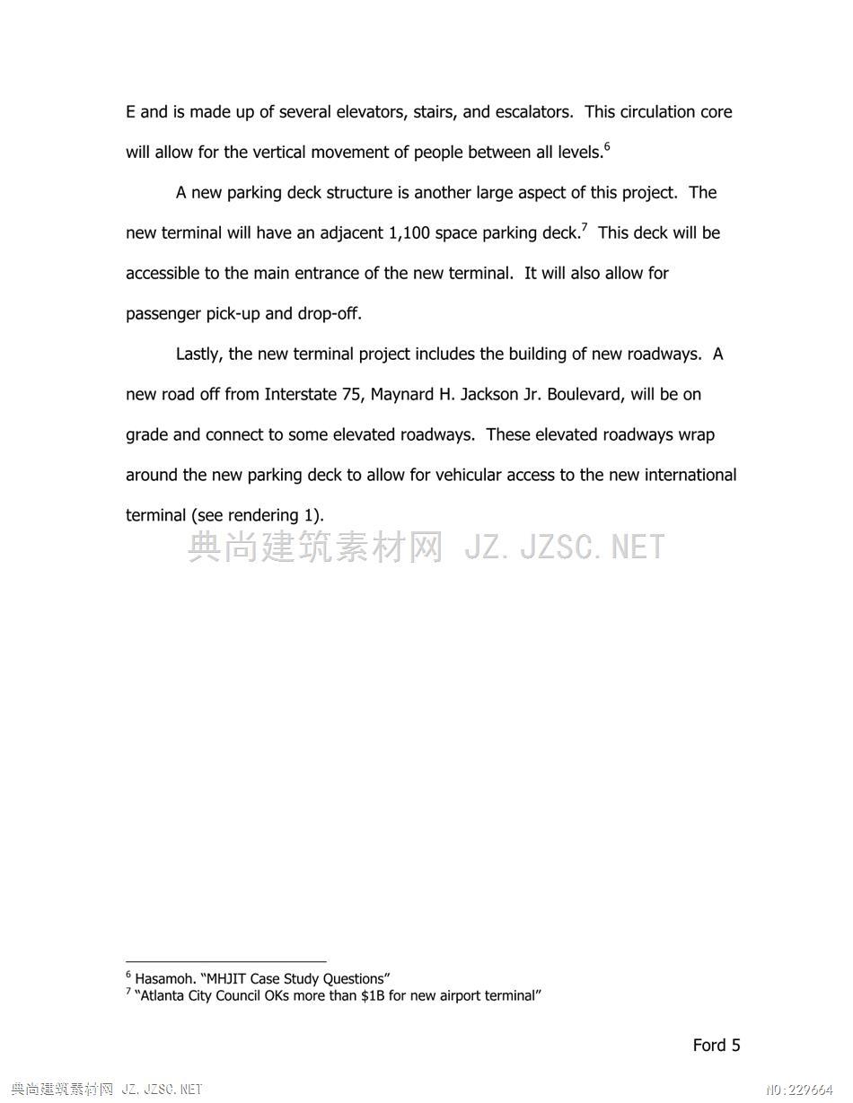
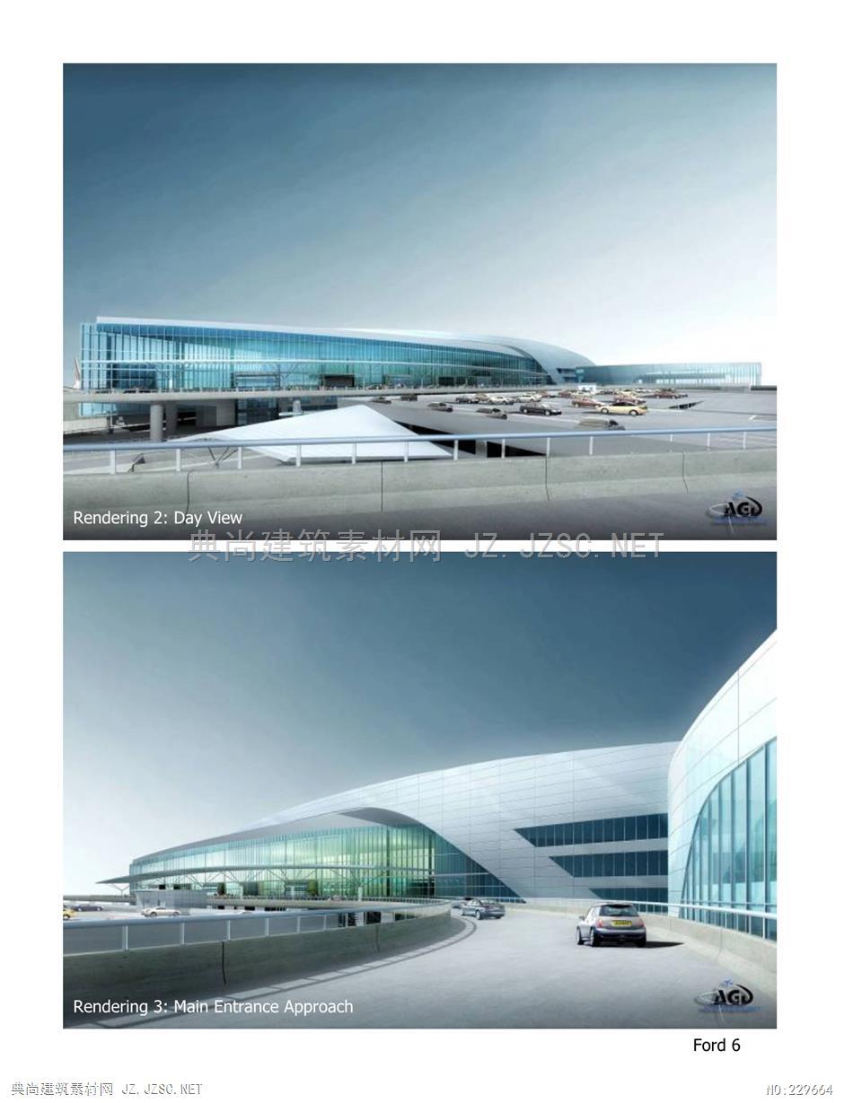
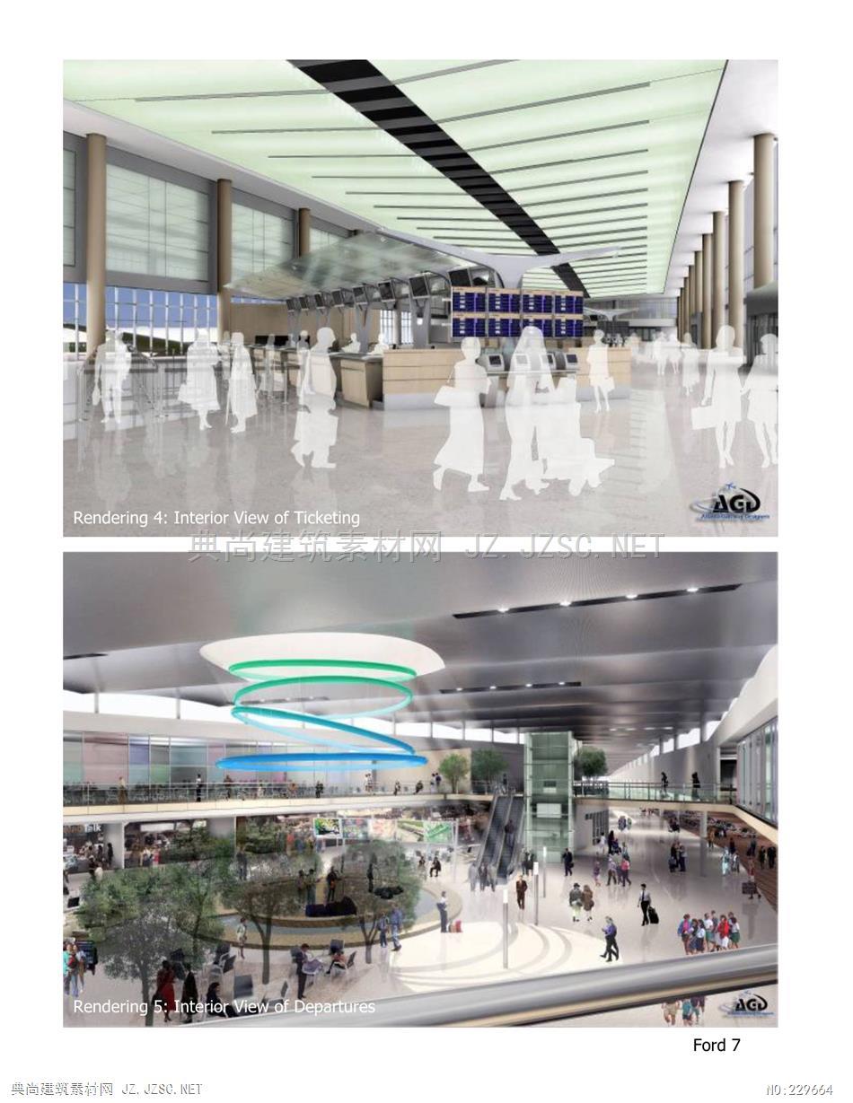
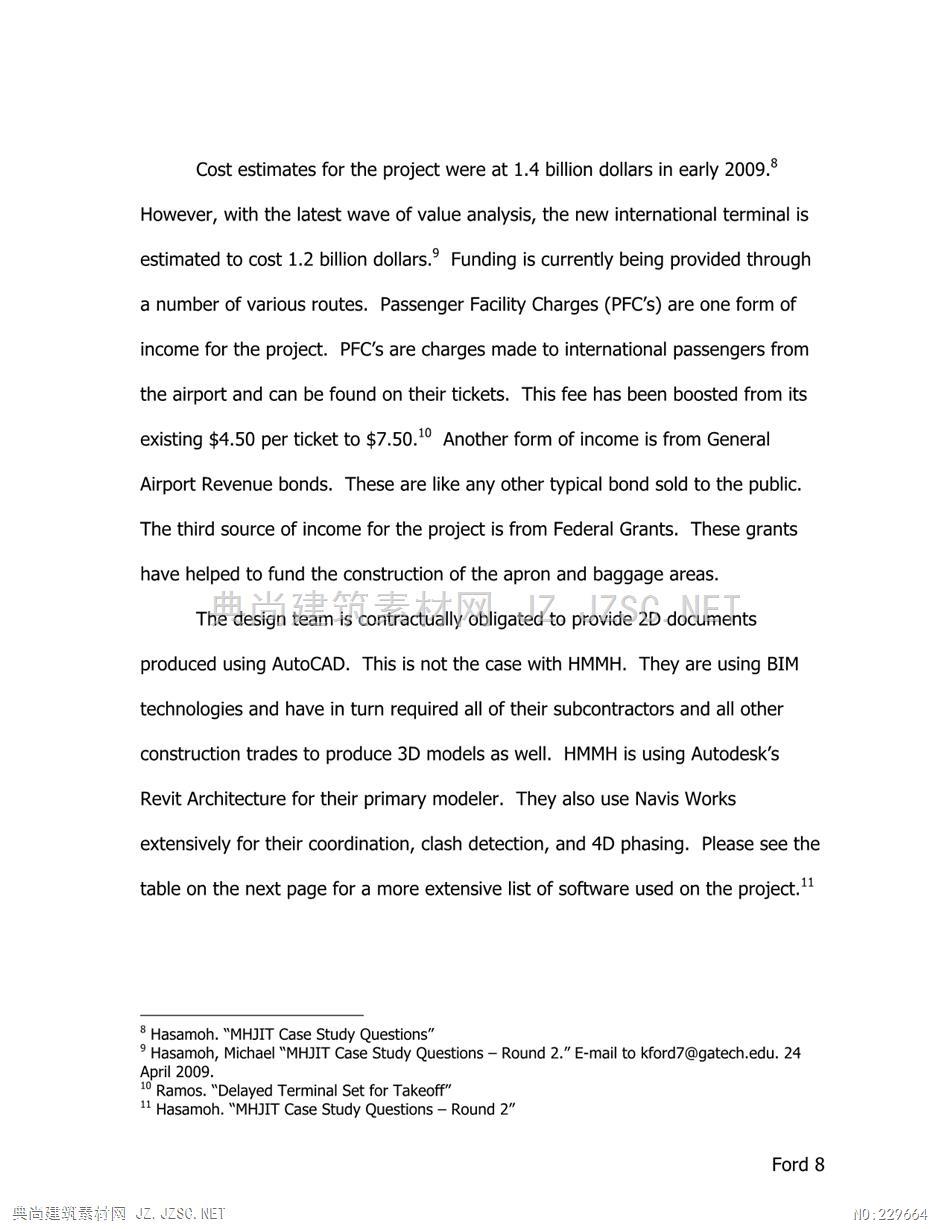
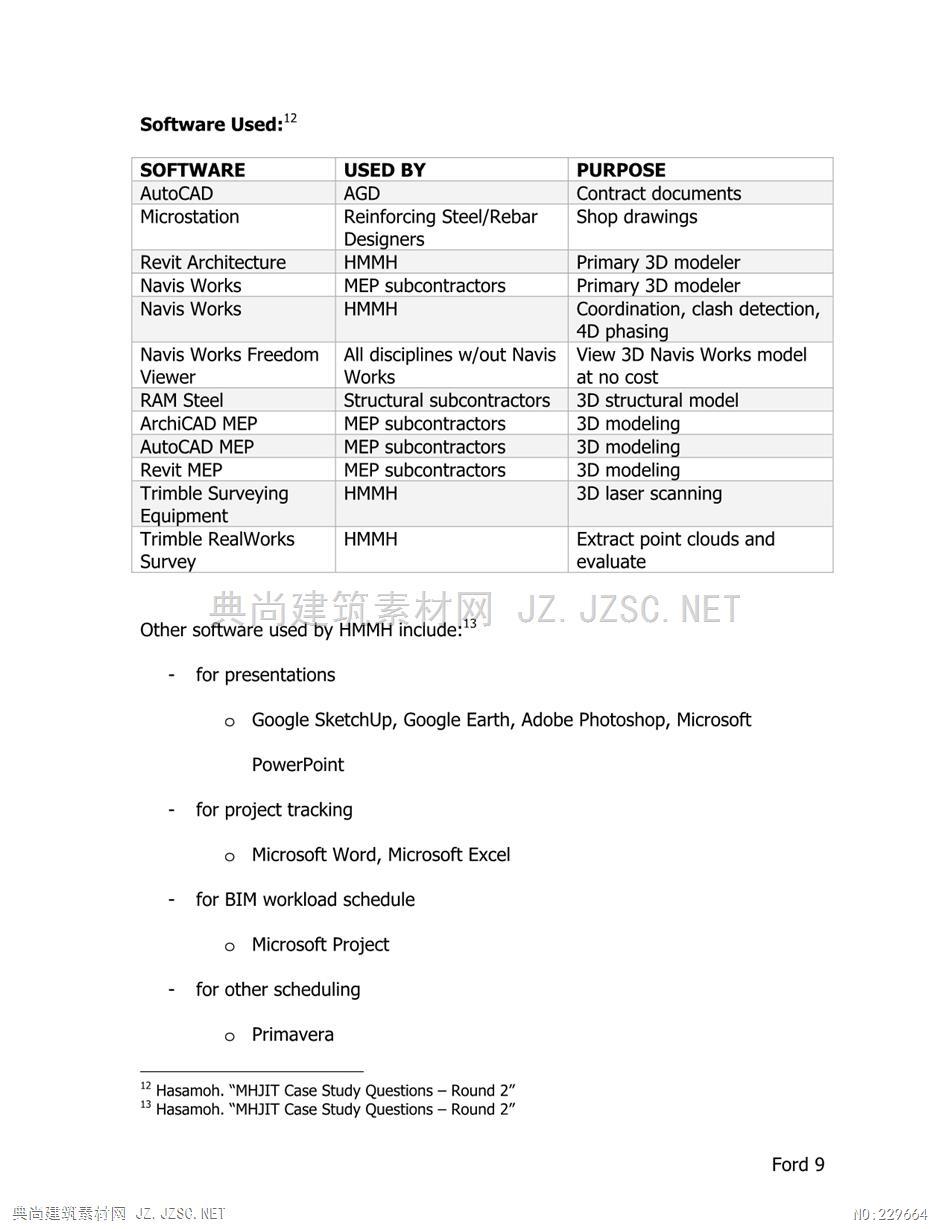

The Maynard Holbrook Jackson Jr.International Terminal is currently underconstruction on the east side of Georgia's existing Hartsfield-Jackson AtlantaInternational Airport.The 27 year old airport's current international terminal wasconstructed for the 1996 Olympics and has far been outgrown due to the increaseof international flights provided by Delta Air Lines,Inc.The new 1.2 million squarefoot terminal,owned by the City of Atlanta,Department of Aviation,will allow for12 wide-bodied international aircraft as well as 16 domestic planes.1 The projectalso includes an Automated People Mover(APM)Connector from the existingConcourse E,a concrete Concourse Apron,a new Maynard H.Jackson Jr.Boulevard,elevated terminal roadways,an 1,100 space parking deck,and LongTerm parking lots.2Though early planning for the new international terminal-began in the late1990s,progress was halted due to the firing of the joint venture titled TerminalDesign Team "for cause"in 2005.3 Planning,however,picked back up in early2007 when the new architectural joint venture of Atlanta Gateway Designers(AGD)was hired.This business partnership is between Gresham,SmithPartners and Duckett Design.Construction of the new terminal began in thesummer of 2007 under the direction of HMMH(Holder,Manhattan,Moody,Hunt),a contractor joint venture between Holder Construction Group LLC,Manhattan1"Atlanta City Council OKs more than $1B for new airport terminal."Atlanta Business Chronicle[Atlanta]3 March 2008.2 Hasamoh,Michael "MHJIT Case Study Questions."E-mail to kford7@gatech.edu.20 March 2009.3 Ramos,Rachel Tobin."Delayed Terminal Set for Takeoff."Atlanta Business Chronicle [Atlanta]23February 2007Ford 2筑素村网ZC.ET Construction Co.,C.D.Moody Construction Co.,and Hunt Construction Group Inc.The project is estimated to be complete towards the end of 2011.Design Team:4ArchitectureAtlanta Gateway Designers(AGD):JVAlpharetta,Gresham,Smith,&Partners and DuckettGADesignCivilAviation Infrastructure Solutions(AIS)Norcross,GASurveyorsLong Engineering and Patterson DewarBoth GAEngineersStructuralStanley D.Lindsey and AssociatesAtlanta,GAEngineersMechanicalUnknownElectricalThompson Co.Norcross,GAPlumbingThompson Co.Norcross,GAFire ProtectionUnknownBaggage HandlingCAGE Inc.Atlanta,GASystemsTrain DesignersBombardier Total Transit Systems(BTH)Pittsburgh,LED Consuanki6w网PAJ.NCanadaRoadwaysAscendAtlanta,GAOperations/Trades/Field Teams:5ContractorHMMH (Holder,Manhattan,Moody,Hunt):JVHolder Construction Group LLC,ManhattanConstruction Co.,C.D.Moody Construction Co.,Hunt Construction Group Inc.Structural SteelCives Steel Co.(Southern Division)Atlanta,GAMechanicalBAA:JVGABatchelor Kimbell,Art Plumbing,ARSMechanicalElectricalICU:JVGAInglet Stubbs,Cleveland Electric,UnknownPlumbingBAAGAFire ProtectionUnknownBaggageJervis B.WebbFarmingtonHandlingHills,MISystemsTrainBTHPittsburgh,PA4 Hasamoh."MHJIT Case Study Questions"5 Hasamoh."MHJIT Case Study Questions"Ford 3理筑素荷网ZC.ET Major functions of the project include the terminal(see rendering 1 2).Itis made up of five levels of primarily cast in place concrete structure.The lowestlevel,the Automated Ground Transport System (AGTS)Level,is entirely belowgrade and services mainly private functions including baggage,train,andBombardier offices.Then Arrivals level is the next highest and is partially belowgrade.This level services arriving international flights and includes functions likecustoms,immigration,etc.The third level is called the Apron Level;it is the mainlevel at grade.Interior program at this level is mostly back of house like baggagetransport.On the exterior,however,this is the level in which planes will land onthe tarmac.The next level is called the Departures Level.This has the mainpublic entrance;the entrance is composed of a large glass curtain wall system withmetal canopies(see rendering 3).The Departures Level is where the passengerscan buy tickets,check-in,etc.(see renderings 4 5).The highest level is only apartial level,with most of it open to the Departures Level below.This is the ClubLevel,and is reserved for special club members.Another major function of the new international terminal is the connector.It is made up of two levels;the first is the AGTS level.This level houses thepassenger train which connects Concourse E of the existing airport with the newterminal and concourse.Above this level is the pedestrian tunnel which allows thepublic to walk to and from the trains and terminals.The connector area alsoincludes the Vertical Circulation Core which is located near the existing ConcourseFord 4素村网Z.ZC.ET
本站所有资源由用户上传,仅供学习和交流之用;未经授权,禁止商用,否则产生的一切后果将由您自己承担!素材版权归原作者所有,如有侵权请立即与我们联系,我们将及时删除