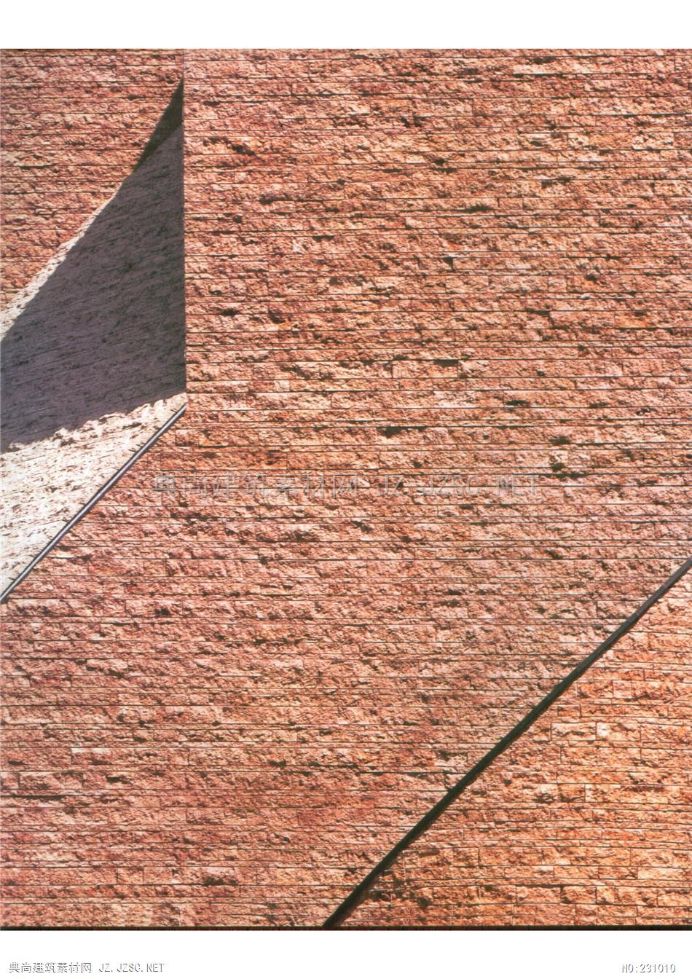
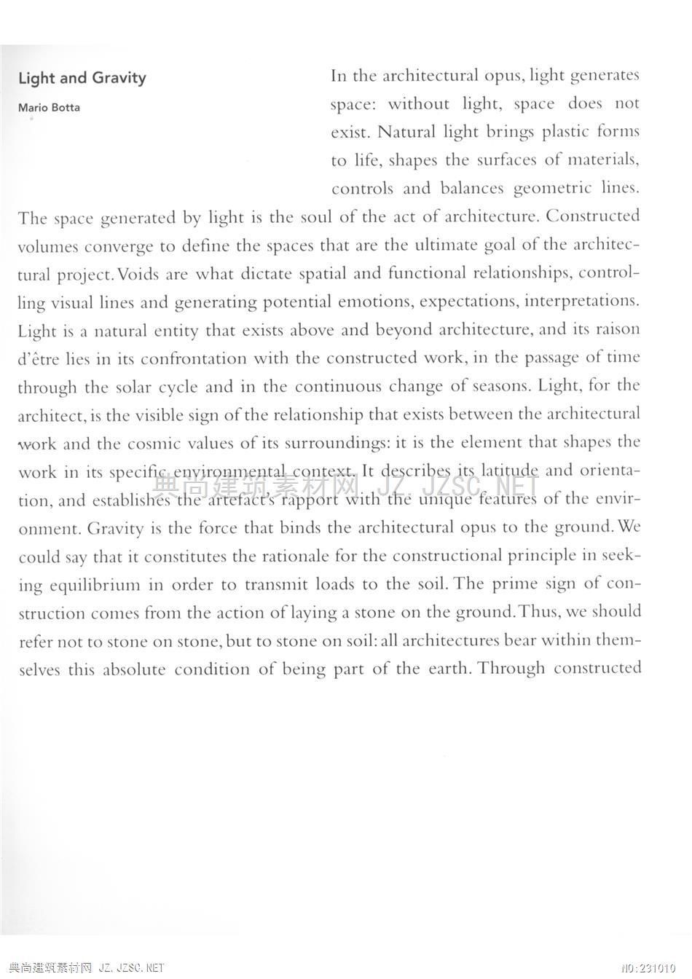
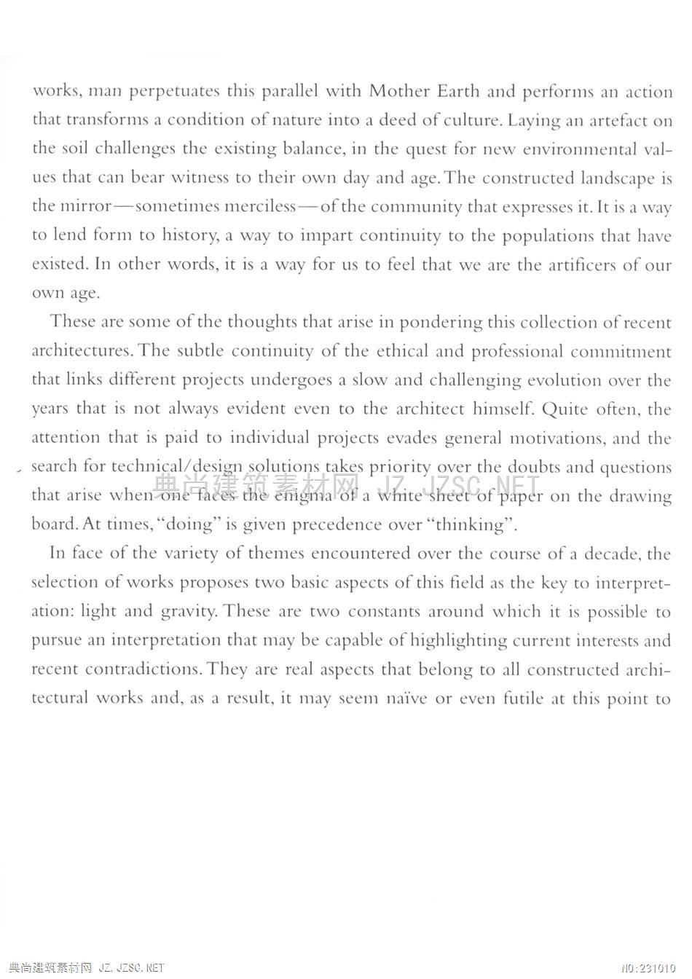
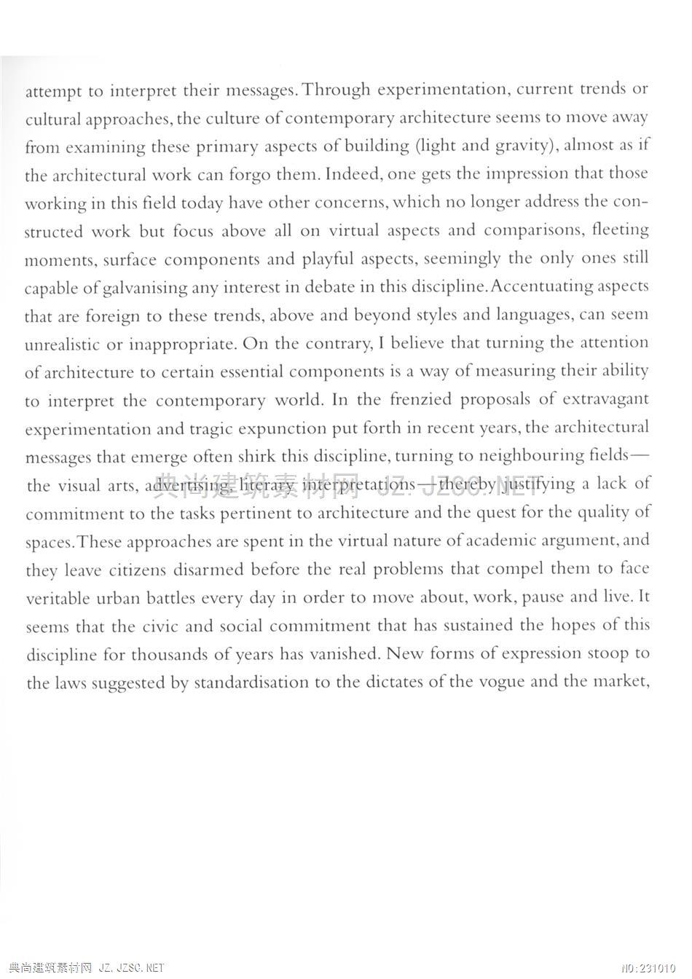
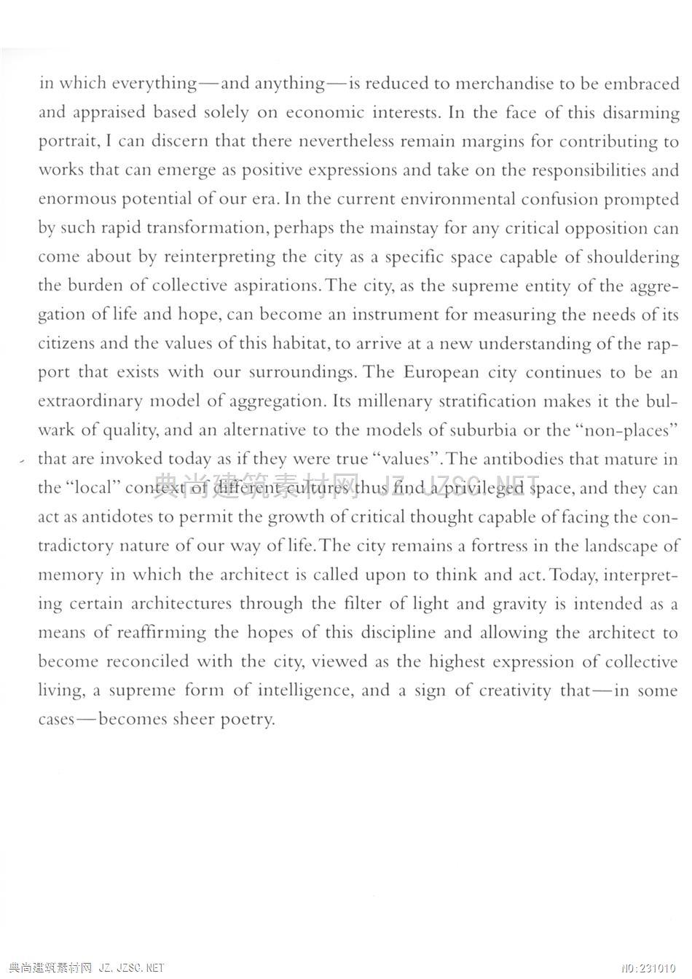
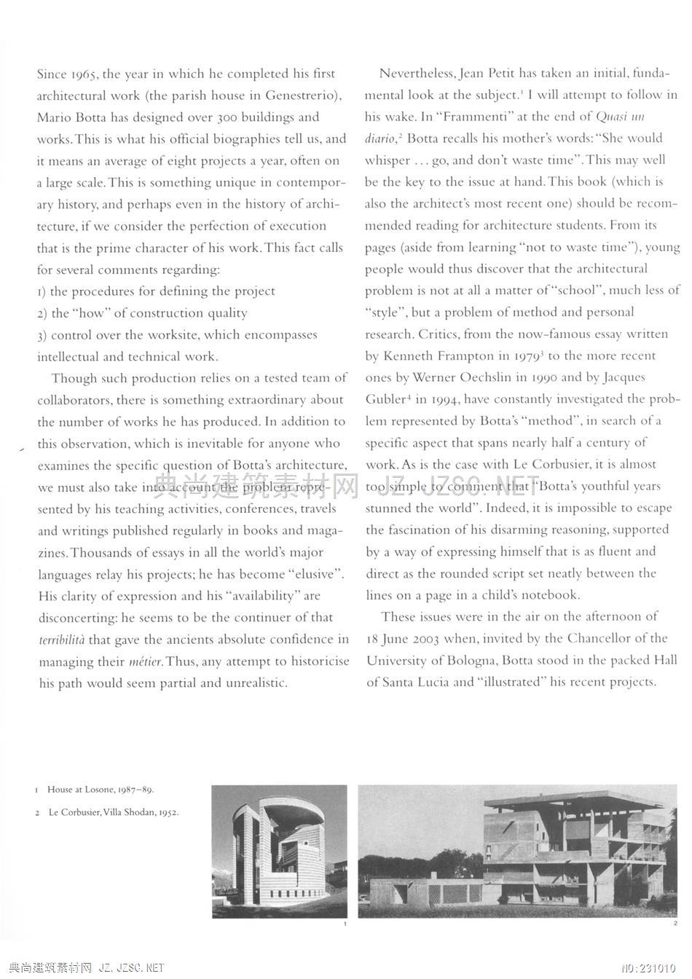
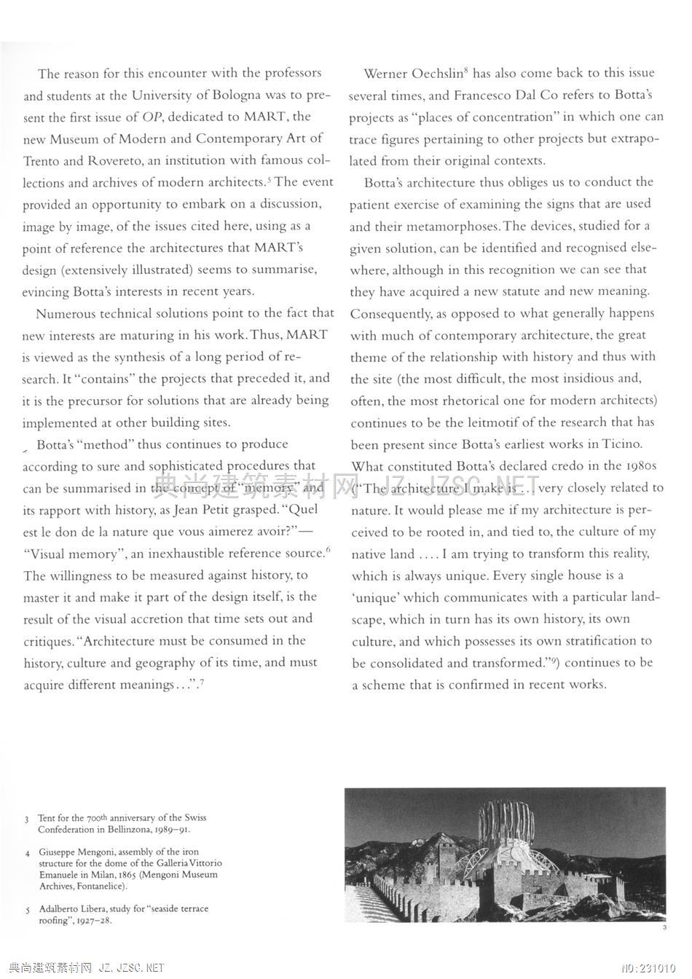
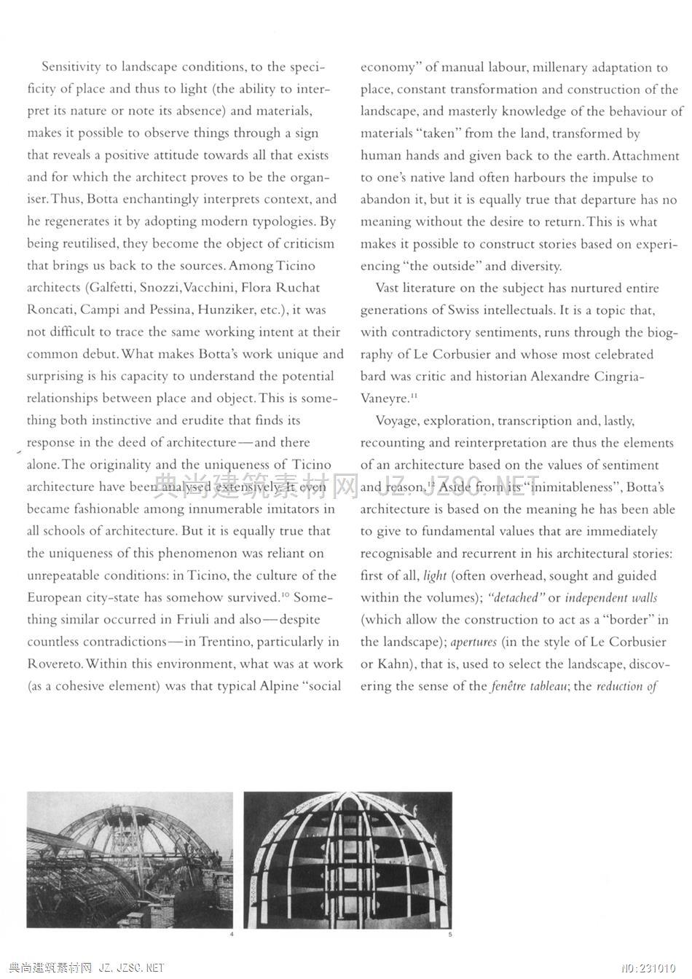
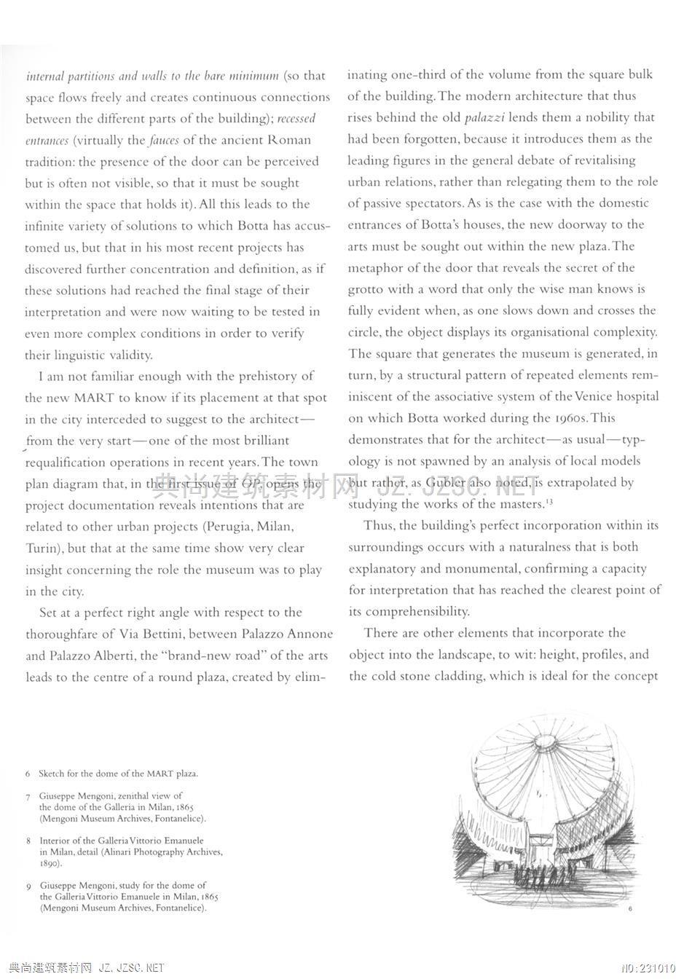
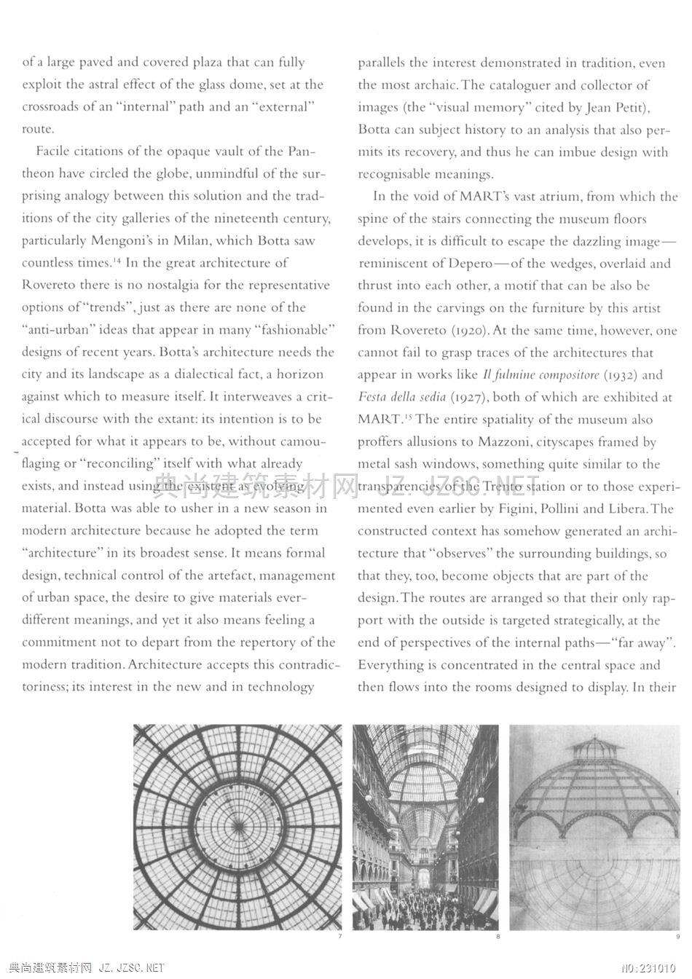
Light and GravityIn the architectural opus,light generatesMario Bottaspace:without light,space does notexist.Natural light brings plastic formsto life,shapes the surfaces of materials,controls and balances geometric lines.The space generated by light is the soul of the act of architecture.Constructedvolumes converge to define the spaces that are the ultimate goal of the architec-tural project.Voids are what dictate spatial and functional relationships,control-ling visual lines and generating potential emotions,expectations,interpretations.Light is a natural entity that exists above and beyond architecture,and its raisond'etre lies in its confrontation with the constructed work,in the passage of timethrough the solar cycle and in the continuous change of seasons.Light,for thearchitect,is the visible sign of the relationship that exists between the architecturalwork and the cosmic values of its surroundings:it is the element that shapes thework in its specific environmental context It describes its latitude and orienta-7tion,and establishes the artefact's rapport with the unique features of the envir-onment.Gravity is the force that binds the architectural opus to the ground.Wecould say that it constitutes the rationale for the constructional principle in seek-ing equilibrium in order to transmit loads to the soil.The prime sign of con-struction comes from the action of laying a stone on the ground.Thus,we shouldrefer not to stone on stone,but to stone on soil:all architectures bear within them-selves this absolute condition of being part of the earth.Through constructed筑素衬网Z..ET works,man perpetuates this parallel with Mother Earth and performs an actionthat transforms a condition of nature into a deed of culture.Laying an artefact onthe soil challenges the existing balance,in the quest for new environmental val-ues that can bear witness to their own day and age.The constructed landscape isthe mirror-sometimes merciless-of the community that expresses it.It is a wayto lend form to history,a way to impart continuity to the populations that haveexisted.In other words,it is a way for us to feel that we are the artificers of ourown age.These are some of the thoughts that arise in pondering this collection of recentarchitectures.The subtle continuity of the ethical and professional commitmentthat links different projects undergoes a slow and challenging evolution over theyears that is not always evident even to the architect himself.Quite often,theattention that is paid to individual projects evades general motivations,and thesearch for technical/design solutions takes priority over the doubts and questionsthat arise whenon the emgmo a white sheet of paper on the drawingboard.At times,,“doing'”is given precedence over“thinking''.In face of the variety of themes encountered over the course of a decade,theselection of works proposes two basic aspects of this field as the key to interpret-ation:light and gravity.These are two constants around which it is possible topursue an interpretation that may be capable of highlighting current interests andrecent contradictions.They are real aspects that belong to all constructed archi-tectural works and,as a result,it may seem naive or even futile at this point to理到素前阀Z.ZC.ET attempt to interpret their messages.Through experimentation,current trends orcultural approaches,the culture of contemporary architecture seems to move awayfrom examining these primary aspects of building(light and gravity),almost as ifthe architectural work can forgo them.Indeed,one gets the impression that thoseworking in this field today have other concerns,which no longer address the con-structed work but focus above all on virtual aspects and comparisons,fleetingmoments,surface components and playful aspects,seemingly the only ones stillcapable of galvanising any interest in debate in this discipline.Accentuating aspectsthat are foreign to these trends,above and beyond styles and languages,can seemunrealistic or inappropriate.On the contrary,I believe that turning the attentionof architecture to certain essential components is a way of measuring their abilityto interpret the contemporary world.In the frenzied proposals of extravagantexperimentation and tragic expunction put forth in recent years,the architecturalmessages that emerge often shirk this discipline,turning to neighbouring fields-the visual arts,ad量rita或rerpretationsthereby小justifying a lack ofcommitment to the tasks pertinent to architecture and the quest for the quality ofspaces.These approaches are spent in the virtual nature of academic argument,andthey leave citizens disarmed before the real problems that compel them to faceveritable urban battles every day in order to move about,work,pause and live.Itseems that the civic and social commitment that has sustained the hopes of thisdiscipline for thousands of years has vanished.New forms of expression stoop tothe laws suggested by standardisation to the dictates of the vogue and the market,理到素前阀Z.ZC.ET in which everything-and anything-is reduced to merchandise to be embracedand appraised based solely on economic interests.In the face of this disarmingportrait,I can discern that there nevertheless remain margins for contributing toworks that can emerge as positive expressions and take on the responsibilities andenormous potential of our era.In the current environmental confusion promptedby such rapid transformation,perhaps the mainstay for any critical opposition cancome about by reinterpreting the city as a specific space capable of shoulderingthe burden of collective aspirations.The city,as the supreme entity of the aggre-gation of life and hope,can become an instrument for measuring the needs of itscitizens and the values of this habitat,to arrive at a new understanding of the rap-port that exists with our surroundings.The European city continues to be anextraordinary model of aggregation.Its millenary stratification makes it the bul-wark of quality,and an alternative to the models of suburbia or the"non-places"that are invoked today as if they were true"values".The antibodies that mature inthe“local"'cont尚60n泰res thus find aprivileged space,.and they canact as antidotes to permit the growth of critical thought capable of facing the con-tradictory nature of our way of life.The city remains a fortress in the landscape ofmemory in which the architect is called upon to think and act.Today,interpret-ing certain architectures through the filter of light and gravity is intended as ameans of reaffirming the hopes of this discipline and allowing the architect tobecome reconciled with the city,viewed as the highest expression of collectiveliving,a supreme form of intelligence,and a sign of creativity that-in somecases-becomes sheer poetry.理到素前阀Z.ZC.ET Since 1965,the year in which he completed his firstNevertheless,Jean Petit has taken an initial,funda-architectural work (the parish house in Genestrerio),mental look at the subject.'I will attempt to follow inMario Botta has designed over 300 buildings andhis wake.In"Frammenti"at the end of Quasi uworks.This is what his official biographies tell us,anddiario,Botta recalls his mother's words:"She wouldit means an average of eight projects a year,often onwhisper...go,and don't waste time".This may wella large scale.This is something unique in contempor-be the key to the issue at hand.This book (which isary history,and perhaps even in the history of archi-also the architect's most recent one)should be recom-tecture,if we consider the perfection of executionmended reading for architecture students.From itsthat is the prime character of his work.This fact callspages (aside from learning"not to waste time"),youngfor several comments regarding:people would thus discover that the architectural1)the procedures for defining the projectproblem is not at all a matter of"school",much less of2)the“how”of construction quality"style",but a problem of method and personal3)control over the worksite,which encompassesresearch.Critics,from the now-famous essay writtenintellectual and technical work.by Kenneth Frampton in 19793 to the more recentThough such production relies on a tested team ofones by Werner Oechslin in 1990 and by Jacquescollaborators,there is something extraordinary aboutGubler+in 1994,have constantly investigated the prob-the number of works he has produced.In addition tolem represented by Botta's"method",in search of athis observation,which is inevitable for anyone whospecific aspect that spans nearly half a century ofexamines the specific question of Botta's architecture,work.As is the case with Le Corbusier,it is almoste mut aho take in画塞筑泰op场plk反Ge中otta youthfil yearsented by his teaching activities,conferences,travelsstunned the world".Indeed,it is impossible to escapeand writings published regularly in books and maga-the fascination of his disarming reasoning,supportedzines.Thousands of essays in all the world's majorby a way of expressing himself that is as fluent andlanguages relay his projects;he has become"elusive".direct as the rounded script set neatly between theHis clarity of expression and his"availability"arelines on a page in a child's notebook.disconcerting:he seems to be the continuer of thatThese issues were in the air on the afternoon ofterribilita that gave the ancients absolute confidence in 18 June 2003 when,invited by the Chancellor of themanaging their metier.Thus,any attempt to historiciseUniversity of Bologna,Botta stood in the packed Hallhis path would seem partial and unrealistic.of Santa Lucia and"illustrated"his recent projects.I House at Losone.1987-89.2 Le Corbusier.Villa Shodan,1952.理甄Z.ZC.ET The reason for this encounter with the professorsWerner Oechslins has also come back to this issueand students at the University of Bologna was to pre-several times,and Francesco Dal Co refers to Botta'ssent the first issue of OP,dedicated to MART,theprojects as"places of concentration"in which one cannew Museum of Modern and Contemporary Art oftrace figures pertaining to other projects but extrapo-Trento and Rovereto,an institution with famous col-lated from their original contexts.lections and archives of modern architects.5 The eventBotta's architecture thus obliges us to conduct theprovided an opportunity to embark on a discussion,patient exercise of examining the signs that are usedimage by image,of the issues cited here,using as aand their metamorphoses.The devices,studied for apoint of reference the architectures that MART'sgiven solution,can be identified and recognised else-design (extensively illustrated)seems to summarise,where,although in this recognition we can see thatevincing Botta's interests in recent years.they have acquired a new statute and new meaning.Numerous technical solutions point to the fact that Consequently,as opposed to what generally happensnew interests are maturing in his work.Thus,MARTwith much of contemporary architecture,the greatis viewed as the synthesis of a long period of re-theme of the relationship with history and thus withsearch.It"contains"the projects that preceded it,andthe site (the most difficult,the most insidious and,it is the precursor for solutions that are already beingoften,the most rhetorical one for modern architects)implemented at other building sites.continues to be the leitmotif of the research that hasBotta's"method"thus continues to producebeen present since Botta's earliest works in Ticino.according to sure and sophisticated procedures thatWhat constituted Botta's declared credo in the 198oscan be summarised in thThe atchitectur makevery closely related toits rapport with history,as Jean Petit grasped."Quelnature.It would please me if my architecture is per-est le don de la nature que vous aimerez avoir?"-ceived to be rooted in,and tied to,the culture of my"Visual memory",an inexhaustible reference source.native land....I am trying to transform this reality,The willingness to be measured against history,towhich is always unique.Every single house is amaster it and make it part of the design itself,is the'unique'which communicates with a particular land-result of the visual accretion that time sets out andscape,which in turn has its own history,its owncritiques."Architecture must be consumed in theculture,and which possesses its own stratification tohistory,culture and geography of its time,and mustbe consolidated and transformed.")continues to beacquire different meanings..."a scheme that is confirmed in recent works.3 Tent for the 7ooth anniversary of the SwissConfederation in Bellinzona,1989-91.4 Giuseppe Mengoni,assembly of the ironstructure for the dome of the Galleria VittorioEmanuele in Milan,186s(Mengoni MuseumArchives,Fontanelice).s Adalberto Libera,study for"seaside terraceroof6ng",1927-28筑素衬网Z..ET Sensitivity to landscape conditions,to the speci-economy"of manual labour,millenary adaptation toficity of place and thus to light (the ability to inter-place,constant transformation and construction of thepret its nature or note its absence)and materials,landscape,and masterly knowledge of the behaviour ofmakes it possible to observe things through a signmaterials"taken"from the land,transformed bythat reveals a positive attitude towards all that existshuman hands and given back to the earth.Attachmentand for which the architect proves to be the organ-to one's native land often harbours the impulse toiser.Thus,Botta enchantingly interprets context,andabandon it,but it is equally true that departure has nohe regenerates it by adopting modern typologies.Bymeaning without the desire to return.This is whatbeing reutilised,they become the object of criticismmakes it possible to construct stories based on experi-that brings us back to the sources.Among Ticinoencing“the outside”and diversity.architects(Galfetti,Snozzi,Vacchini,Flora RuchatVast literature on the subject has nurtured entireRoncati,Campi and Pessina,Hunziker,etc.),it wasgenerations of Swiss intellectuals.It is a topic that,not difficult to trace the same working intent at theirwith contradictory sentiments,runs through the biog-common debut.What makes Botta's work unique and raphy of Le Corbusier and whose most celebratedsurprising is his capacity to understand the potentialbard was critic and historian Alexandre Cingria-relationships between place and object.This is some-Vaneyre.thing both instinctive and erudite that finds itsVoyage,exploration,transcription and,lastly,response in the deed of architecture-and thererecounting and reinterpretation are thus the elementsalone.The originality and the uniqueness of Ticinoof an architecture based on the values of sentimentarchitecture havebee品ast毫esel康cgi网and roasonAsdfrom"nimitableness”,Botta'sbecame fashionable among innumerable imitators inarchitecture is based on the meaning he has been ableall schools of architecture.But it is equally true thatto give to fundamental values that are immediatelythe uniqueness of this phenomenon was reliant onrecognisable and recurrent in his architectural stories:unrepeatable conditions:in Ticino,the culture of thefirst of all,light (often overhead,sought and guidedEuropean city-state has somehow survived.Some-within the volumes);"detached"or independent wallsthing similar occurred in Friuli and also-despite(which allow the construction to act as a"border"incountless contradictions-in Trentino,particularly inthe landscape);apertures (in the style of Le CorbusierRovereto.Within this environment,what was at workor Kahn),that is,used to select the landscape,discov-(as a cohesive element)was that typical Alpine"social ering the sense of the fenetre tableau;the reduction of筑素村网Z.Z心.ET internal partitions and walls to the bare minimum (so thatinating one-third of the volume from the square bulkspace flows freely and creates continuous connectionsof the building.The modern architecture that thusbetween the different parts of the building);recessedrises behind the old palazzi lends them a nobility thatentrances (virtually the fauces of the ancient Romanhad been forgotten,because it introduces them as thetradition:the presence of the door can be perceivedleading figures in the general debate of revitalisingbut is often not visible,so that it must be soughturban relations,rather than relegating them to the rolewithin the space that holds it).All this leads to theof passive spectators.As is the case with the domesticinfinite variety of solutions to which Botta has accus-entrances of Botta's houses,the new doorway to thetomed us,but that in his most recent projects hasarts must be sought out within the new plaza.Thediscovered further concentration and definition,as ifmetaphor of the door that reveals the secret of thethese solutions had reached the final stage of theirgrotto with a word that only the wise man knows isinterpretation and were now waiting to be tested infully evident when,as one slows down and crosses theeven more complex conditions in order to verifycircle,the object displays its organisational complexity.their linguistic validity.The square that generates the museum is generated,inI am not familiar enough with the prehistory ofturn,by a structural pattern of repeated elements rem-the new MART to know if its placement at that spotiniscent of the associative system of the Venice hospitalin the city interceded to suggest to the architect-on which Botta worked during the 196os.Thisfrom the very start-one of the most brilliantdemonstrates that for the architect-as usual-typ-requalification operations in recent years.The townology is not spawned by an analysis of local modelspan diagram that,n典r速鲸p索树ybut rathor,as Gubler also noted,is extrapolated byproject documentation reveals intentions that arestudying the works of the masters.'3related to other urban projects (Perugia,Milan,Thus,the building's perfect incorporation within itsTurin),but that at the same time show very clearsurroundings occurs with a naturalness that is bothinsight concerning the role the museum was to playexplanatory and monumental,confirming a capacityin the city.for interpretation that has reached the clearest point ofSet at a perfect right angle with respect to theits comprehensibility.thoroughfare of Via Bettini,between Palazzo AnnoneThere are other elements that incorporate theand Palazzo Alberti,the"brand-new road"of the artsobject into the landscape,to wit:height,profiles,andleads to the centre of a round plaza,created by elim-the cold stone cladding,which is ideal for the concept6 Sketch for the dome of the MART plaza7 Giuseppe Mengoni,zenithal view ofthe dome of the Galleria in Milan,1865(Mengoni Museum Archives.Fontanelice).8 Interior of the Galleria Vittorio Emanuelein Milan.detail (Alinari Photography Archives,189o.9 Giuseppe Mengoni.study for the dome ofthe Galleria Vittorio Emanuele in Milan,1865(Mengoni Museum Archives,Fontanelice).罚素衬阀Z.ZS沁.WET of a large paved and covered plaza that can fullyparallels the interest demonstrated in tradition,evenexploit the astral effect of the glass dome,set at thethe most archaic.The cataloguer and collector ofcrossroads of an "internal"path and an"external"images (the"visual memory"cited by Jean Petit),route.Botta can subject history to an analysis that also per-Facile citations of the opaque vault of the Pan-mits its recovery,and thus he can imbue design withtheon have circled the globe,unmindful of the sur-recognisable meanings.prising analogy between this solution and the trad-In the void of MART's vast atrium,from which theitions of the city galleries of the nineteenth century,spine of the stairs connecting the museum floorsparticularly Mengoni's in Milan,which Botta sawdevelops,it is difficult to escape the dazzling image-countless times.'4 In the great architecture ofreminiscent of Depero-of the wedges,overlaid andRovereto there is no nostalgia for the representativethrust into each other,a motif that can be also beoptions of"trends",just as there are none of thefound in the carvings on the furniture by this artist“anti-urban”ideas that appear in many“fashionable"from Rovereto (1920).At the same time,however,onedesigns of recent years.Botta's architecture needs thecannot fail to grasp traces of the architectures thatcity and its landscape as a dialectical fact,a horizonappear in works like Il fulmine compositore (1932)andagainst which to measure itself.It interweaves a crit-Festa della sedia (1927),both of which are exhibited atical discourse with the extant:its intention is to beMART.'S The entire spatiality of the museum alsoaccepted for what it appears to be,without camou-proffers allusions to Mazzoni,cityscapes framed byflaging or"reconciling"itself with what alreadymetal sash windows,something quite similar to theexists,and instead usingeotranspencio Trsation or to those experi-material.Botta was able to usher in a new season inmented even earlier by Figini,Pollini and Libera.Themodern architecture because he adopted the termconstructed context has somehow generated an archi-"architecture"in its broadest sense.It means formaltecture that"observes"the surrounding buildings,sodesign,technical control of the artefact,managementthat they,too,become objects that are part of theof urban space,the desire to give materials ever-design.The routes are arranged so that their only rap-different meanings,and yet it also means feeling aport with the outside is targeted strategically,at thecommitment not to depart from the repertory of theend of perspectives of the internal paths-"far away".modern tradition.Architecture accepts this contradic-Everything is concentrated in the central space andtoriness;its interest in the new and in technologythen flows into the rooms designed to display.In their理甄Z.ZC.ET
本站所有资源由用户上传,仅供学习和交流之用;未经授权,禁止商用,否则产生的一切后果将由您自己承担!素材版权归原作者所有,如有侵权请立即与我们联系,我们将及时删除