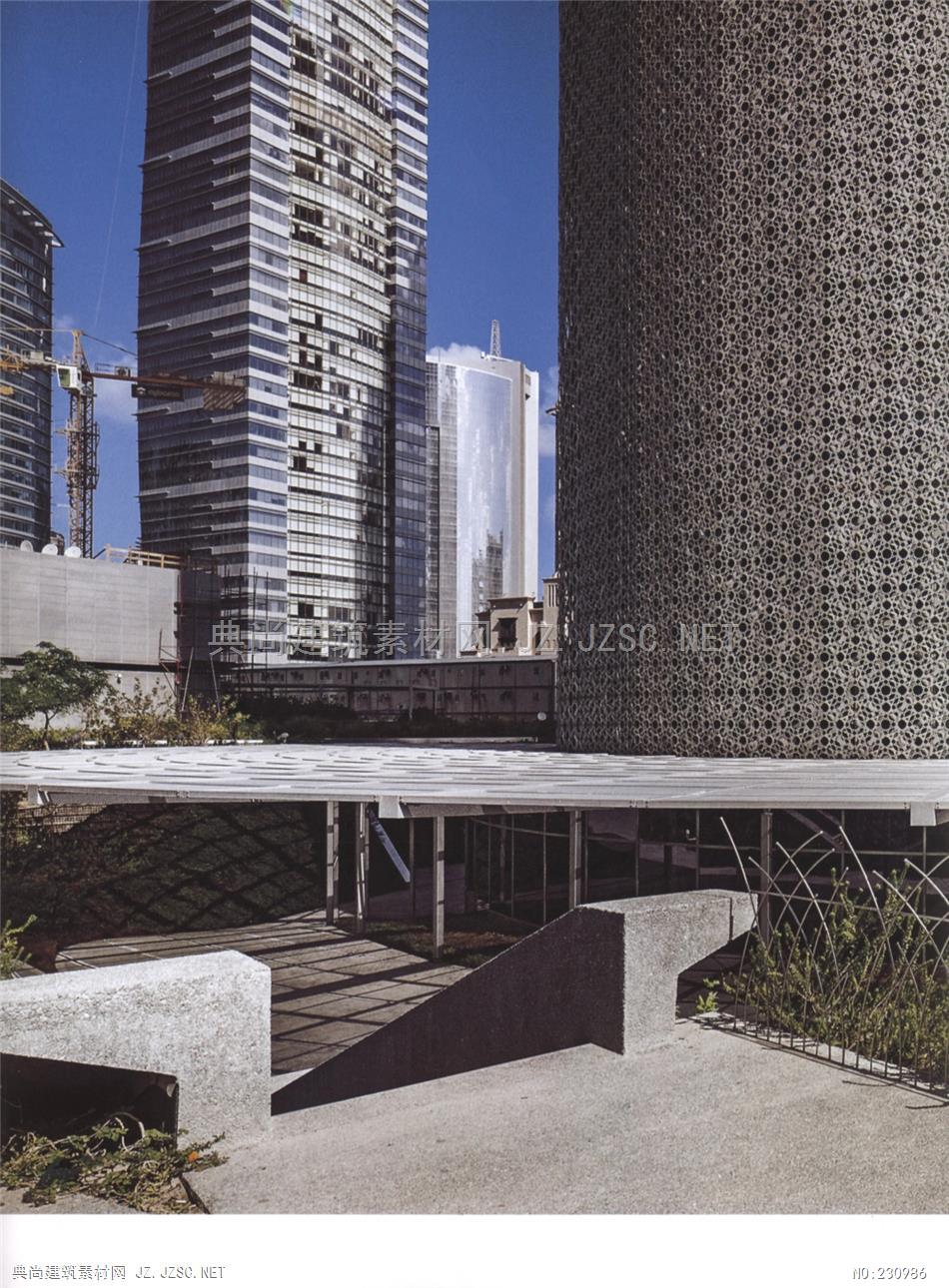









Site plan S=1:1200an origi-eter.It is crowned by a dome that endsohasis onwith a light tower at 231.50 m.The steelshift is toand concrete structure follows a diamondcular,theshaped grid that bends along the virtualon.Thesurface of the cylinder.The facade uses aand Heri-double skin system.The exterior skin isfeaturingcompond of our筑J.NEums andelements of different scales and evokesarchitectsthe complexity of the oriental mouchara-to partic-bieh while serving as protection from theshape thesun.The pattern varies according to thedscapingorientation and respective needs for solar卡塔尔的开发通过强调文化已经发生一个圆柱形筑,直径45米,上面是圆屋cluding aprotection:25%towards the north.40%了根本转变;这种变化的目的是使卡塔尔及顶,结束于231,5米的灯塔。钢筋混凝土结that aretowards the south.60%on the east andrks alongwest.The internal layer is a slightly reflec-多哈成为海湾地区的文化标杆,国家艺术、构允许设计一个钻石状网格,沿着圆柱表面new citytive glass skin that completes the solar文化与遗产委员会正在计划一个以文化筑弯曲。立面采用双层系统,外层由四个不同orth sideprotection.Lastly,a system of roller-blinds为特色的项目,例如博物馆与图书馆,这个规模的“蝴螺”铝元素构成,使人联想起东takes itscan be used if needed.Each floor offers项目已经开始邀请卓越的筑师及设计师参方传统网格结构,同时具有防护阳光的功能。panoramic views of the Gulf on the east,加。这个重新开发将从滨海路的景观项目开图案根据朝向与防热的单独需要而变化:北Nouvelthe port to the south,the city to the west,始重新塑造多哈湾,包括一系列非凡的筑,面25%,南面40%,东面与西面60%,内层al,ortho-and the coast and desert to the north.这些筑注定会成为海岸的地标性筑,是一个反射玻璃表层,完成了防热系统。最schemeThe tower is accessed from a land-scaped garden that gently slopes towards让·努维尔的筑位于新城市中心与海湾北面后,如果需要可以使用遮蔽窗帘系统。每一roject forexploreda large lobby under a canopy of glass.The的滨海路中间,在新的景观中占有一席地。层都可以欣赏到东面海湾、南部港、西部ver with avegetation and glass canopy overlap so as让·努维尔勇敢并具有创新性,他长期城市及北部海岸与沙漠的全景。allows forto blur the distinction between nature and质疑高层筑的传统、垂直、中央核心幕墙可以通过一个景观公园进入大厦,景观re controlthe man-made environment.An atrium设计,自从他的桑斯芬旅游项目开始,他经公园微微倾斜向一个位于玻璃天棚下的大型ant viewsrises to the 27th floor,112 m high.This常开发圆形设计筑理念,周围结构系统允休息大厅,植被与玻璃天幕重叠,模糊了自slim,shimmering,silver laced silhouette on许照明良好的开放空间,对内部照明具有更然与人造环境的区别,中底上升到第27层,ented inthe horizon is certain to become a land-多的控制,以及丰富的景观视野。112米高。地平线上的这个修长、闪烁、镶new ele-mark-a beautiful symbol for the Corniche该设计理念在巴塞罗那阿格巴旅游得到有银边的轮廓必定成为一个地标性筑:多is a cylin-of Dohan in diam-Olivier Boissiere实践,在多哈发现了新的优美。多哈大厦是哈滨海路的美丽符号筑素前网Z.ZC.ETDoha High Rise Office Building少
本站所有资源由用户上传,仅供学习和交流之用;未经授权,禁止商用,否则产生的一切后果将由您自己承担!素材版权归原作者所有,如有侵权请立即与我们联系,我们将及时删除