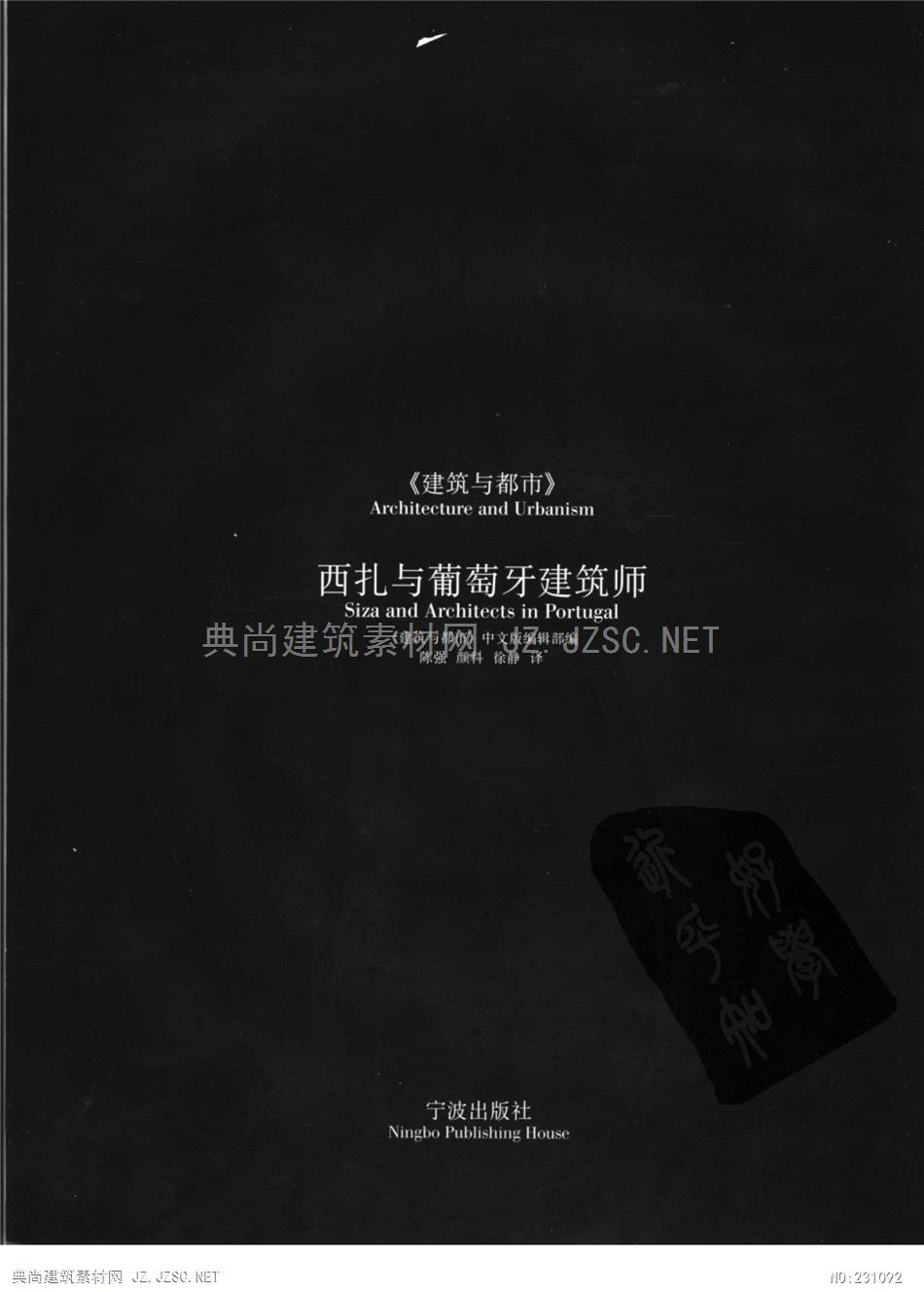
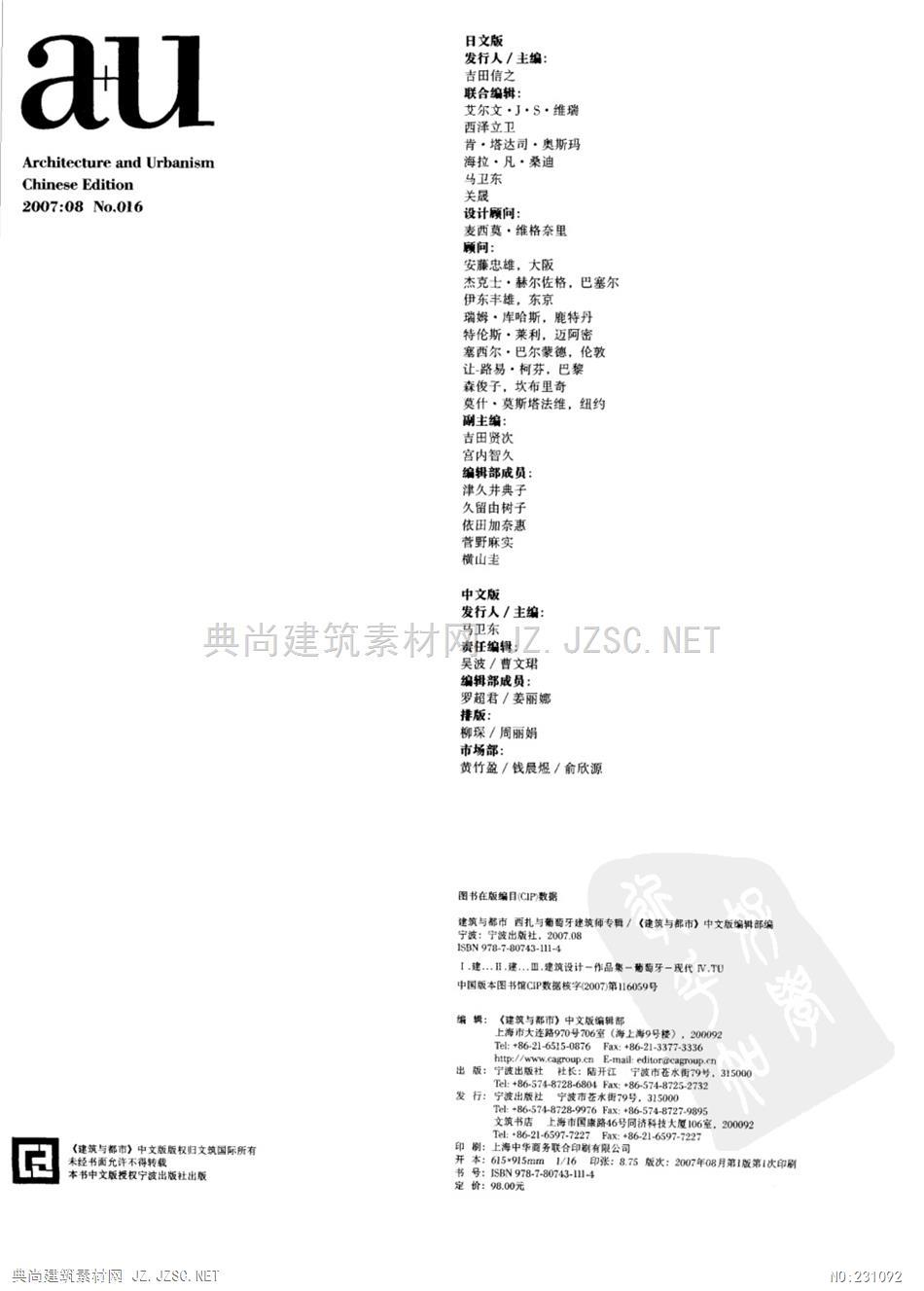

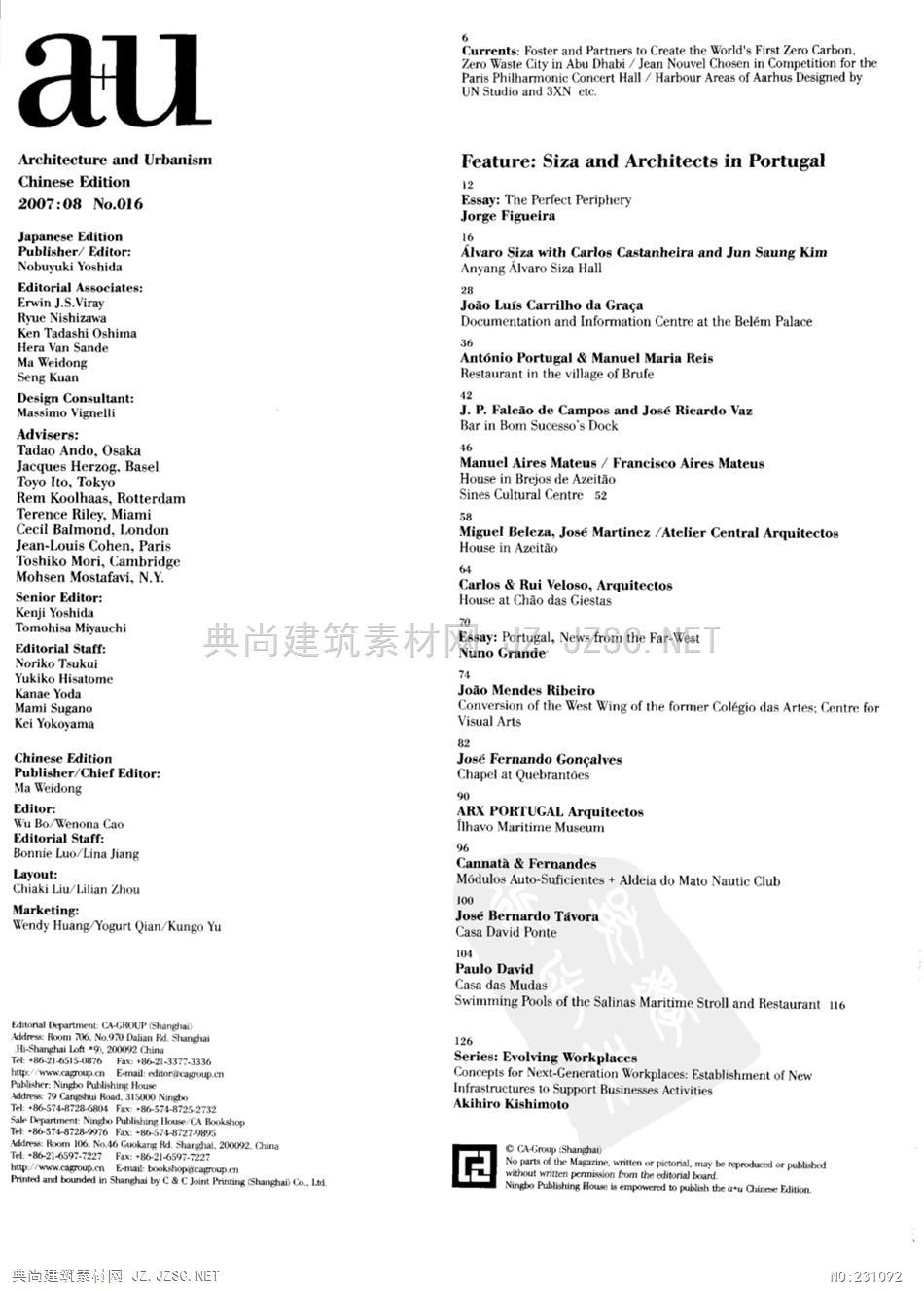


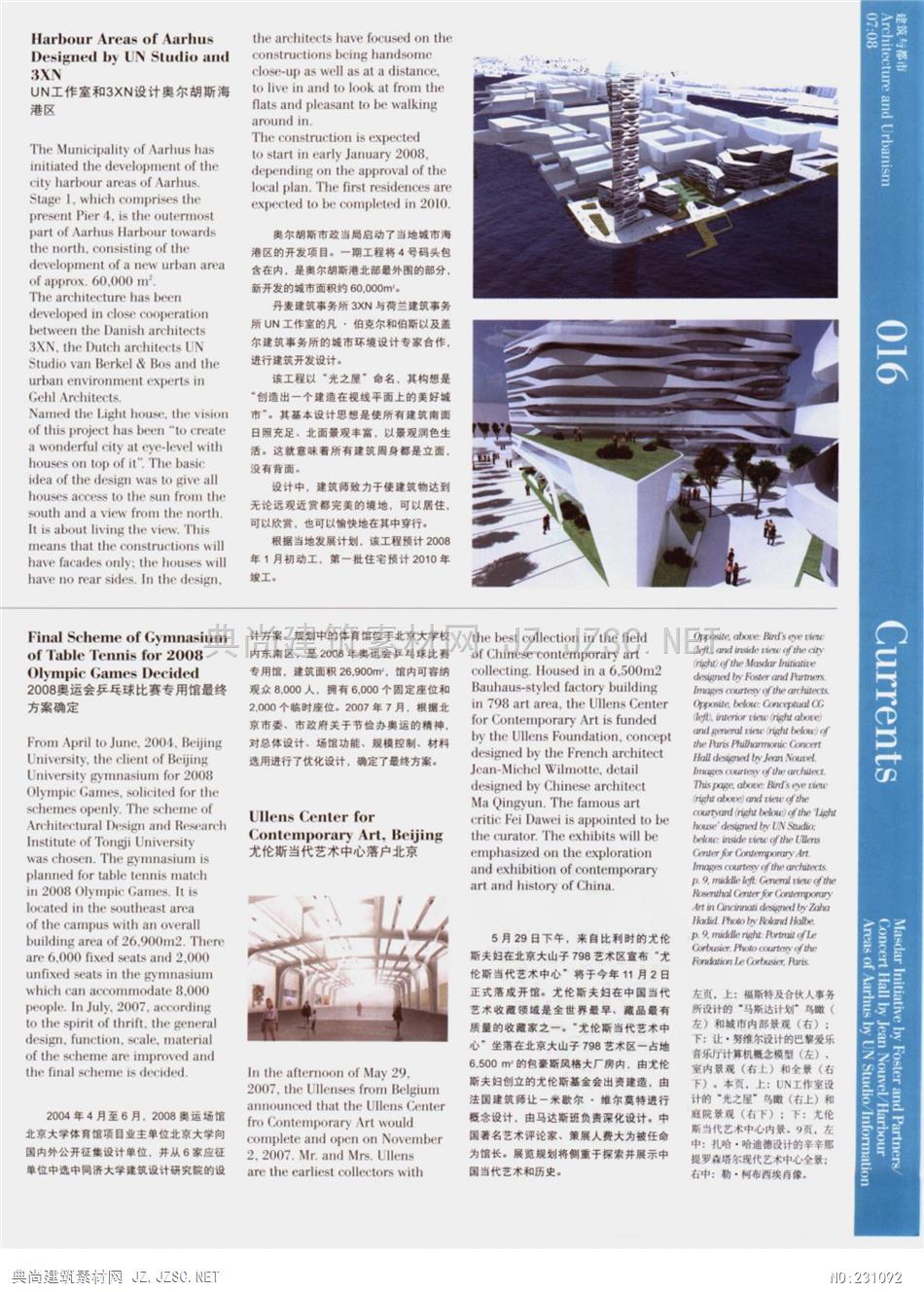

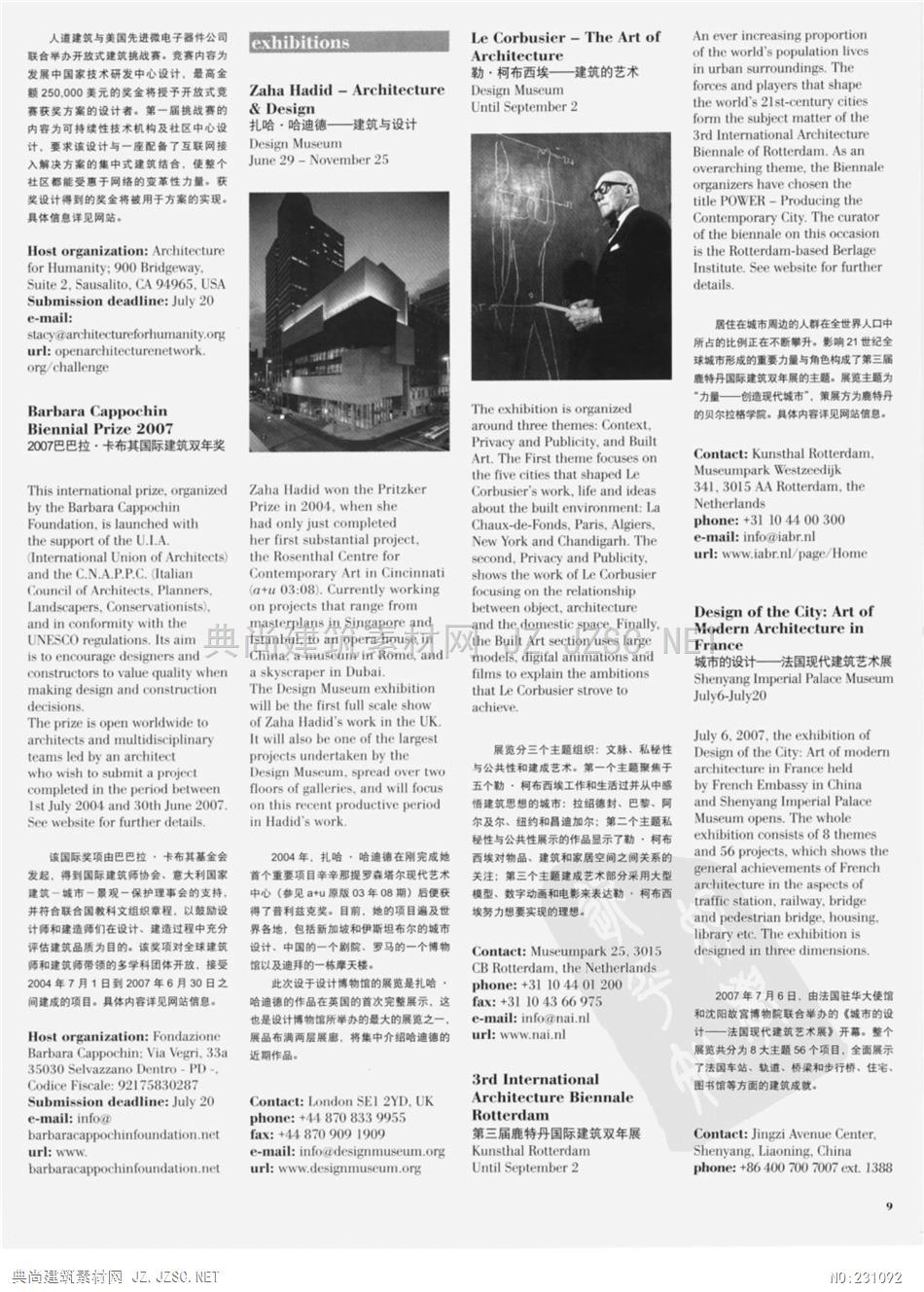

auCurrents:Foster and Partners to Create the World's First Zero Carbon.Zero Waste City in Abu Dhabi Jean Nouvel Chosen in Competition for theParis Philharmonic Concert Hall Harbour Areas of Aarhus Designed byUN Studio and 3XN etc.Architecture and UrbanismFeature:Siza and Architects in PortugalChinese Edition2007:08No.016Essay:The Perfect PeripheryJorge FigueiraJapanese Edition16Publisher/Editor:Alvaro Siza with Carlos Castanheira and Jun Saung KimNobuyuki YoshidaAnyang Alvaro Siza HallEditorial Associates:Erwin J.S.VirayJoao Luis Carrilho da GracaRvue NishizawaDocumentation and Information Centre at the Belem PalaceKen Tadashi OshimaHera Van Sande36Ma WeidongAntonio Portugal Manuel Maria ReisSeng KuanRestaurant in the village of BrufeDesign Consultant:Massimo VignelliJ.P.Falcao de Campos and Jose Ricardo VazBar in Bom Sucesso's DockAdvisers:Tadao Ando.Osaka6Jacques Herzog.BaseManuel Aires Mateus Francisco Aires MateusToyo Ito,TokyoHouse in Brejos de AzeitaoRem Koolhaas,RotterdamSines Cultural Centre 52Terence Riley,Miami58Cecil Balmond,LondonMiguel Beleza,Jose Martinez /Atelier Central ArquitectosJean-Louis Cohen,ParisHouse in AzeitaoToshiko Mori,CambridgeMohsen Mostafavi,N.Y.64Carlos Rui Veloso,ArquitectosSenior Editor:House at Chao das GiestasKenji YoshidaTomohisa MiyauchiEditorial Staff::9ar@Nuno GrandeNoriko TsukuiYukiko Hisatome74Kanae YodaJoao Mendes RibeiroMami SuganoConversion of the West Wing of the former Colegio das Artes:Centre forKei YokoyamaVisual Arts82Chinese EditionJose Fernando GoncalvesPublisher/Chief Editor:Chapel at QuebrantoesMa Weidong90Editor:ARX PORTUGAL ArquitectosWu Bo/Wenona CaoIlhavo Maritime MuseumEditorial Staff:Bonnie Luo/Lina Jiang96Cannata FernandesLayout:Chiaki Liu/Lilian ZhouModulos Auto-Suficientes Aldeia do Mato Nautic ClubI100Marketing:Jose Bernardo TavoraWendy Huang/Yogurt Qian/Kungo YuCasa David Ponte104Paulo DavidCasa das MudasSwimming Pools of the Salinas Maritime Stroll and Restaurant 116Editonal Department:CA-GROUP Shanghai)Address:Room 206.No.970 Dalian Rd.Shanghai126Hi-Shanghai Loft *9.200092 ChinaT4+862165150876Fae:+86-21.3377.3336Series:Evolving Workplaceswww.cagroup.cn E-mail:.cnPubisher:NinConcepts for Next-Generation Workplaces:Establishment of NewAddness 79 Cangshui Road.315000 NingoInfrastructures to Support Businesses ActivitiesTrl+86-574-87286804Fax+86-574-8725-2732Akihiro KishimotoSale Department:Ningho Publishing House/CA BookshopT86574-8728-9076Fax+86-574-8727-989%106.No.46 Guokang Rd.Shanghal,20009hinaTr4◆8%-21-6597-7227Fx:+8621-6597.7227CA-Group (Shanghaihttp//www.cagroup.cn E.mal bookshopacaNo parts of the Magazine.written or pictorial.may be neproduced or publishedwithout written permission from the editorial beempowered to publish the a'u Cainese Edition.筑素衬网ZC.ET Foster and Partners tolarge photovoltaic power plant.第一个方案是“马斯达计划”的产物,相连,与阿布扎比中心和国际机场之间Create the World's Firstwhich later becomes the site for占地6.000.000m,为创无碳无污染的的交通联系也很密切Zero Carbon.Zero Wastethe city's second phase.allowing社区环境,采用传统规划原则结合现有技由于方案植根于无碳的理想,因此这City in Abu Dhabifor urban growth yet avoiding术手段,它将是个由城墙围绕的可特续开座城市内部是不通车的,密焦的路网,加福斯特及合伙人事务所在阿布扎比low density sprawl.Strategically发的城市。上一条私人快速交通系统的补充,距离最设计世界首个无碳无污染城市located for Abu Dhabi's principal马斯达开发项目的主要构想是在一个近的交通网点和便利设施最远200m的路transport infrastructure,Masdar分两期实现的节能高效的开发过程中造will be linked to surrounding程鼓励人们步行。树葫遮藏的陕窄街道在communities.as well as the一座密墙包围的城市,依靠一个新的大阿布扎比极端的气候条件下创通出人性化centre of Abu Dhabi and the型光电发电站,以此作为城市二期开发的的步行环境。这些街道还将整个城墙围镜international airport,by a基地,在保证城市生长空间的同时避免城的、密集规划的城市连接起来。经过对未network of existing road and new市低密度蔓延。来城市扩张的仔细规划,周边地块将咸rail and public transport routes.马斯达城地理位置优越。作为同布扎风力发电站、光电发电站、调研基地以及Rooted in a zero carbon ambition.比的交通枢钮,通过现有道路以及新轨大型农场,这样,整个城市便能完全自给the city itself is car free.With a道和公共交通路线构成的路网与周边杜区自足了,maximum distance of 200 m tothe nearest transport link andamenities.the compact network ofstreets encourages walking and isThe first project as a resultcomplemented by a personalizedof the Masdar Initiative is arapid transport system.Thenew 6 million m'sustainableshaded walkways and narrowdevelopment that uses thestreets will create a pedestriantraditional planning principalsfriendly environment in theof a walled city,together withcontext of Abu Dhabi's extremeexisting technologies,to achieveclimate.It also articulates thea zero carbon and zero wastetightly planned,compact naturecommunity.of traditional walled cities.WithThe principle of the Masdarexpansion carefully planned,thedevelopment is a dense walledsurrounding land will containcity to be constructed in anwind,photovoltaic farms,researchenergy efficient two-stage phasingfields and plantations,so that thethat relies on the creation of acity will be entirely self-sustainingJean Nouvel Chosenn73 k zE让努维尔的方案被评远为巴零壹乐众席创造出一个亲切的空间。音乐厅将于Competition for the Parissuspended in space,cocooning交响乐团音乐厅的克真获胜方案,该方案2012年成。Philharmonic Concert Hallthe audience throughout their回应了当地对交响乐的需求与构想。这个让·努维尔设计的巴黎爱乐交响乐musical journey.The park最观筑通往拉雄菜特公圆,面向巴黎及团音乐厅方案获胜unfurls right up to the open.其市郊。充分显示了接钠、开放和分享的ethereal.atmospheric concert特质。hall.The acoustic reflectors周身包裹起来的音乐厅被设计成公园are inserted at the heart of the31.000 m'of space.for a greater设施序列的廷续,从休息厅前的缓坡到问proximity between the audience顾空间,直到悬在半空中的“蚕益”,在断and the stage (32 m from the tip众享受音乐之旅时为他们提供庇护,公园of the stage to the furthest tier).面向开放、轻透,艺术氛围浓郁的音乐厅enveloping the audience and嫩开。声学反射器被插入31.000m'空间creating an intimate space for the的核心部分,使听众和舞台之间的连系更2,400 spectators.This concert加紧密(从舞台边缘到所众席最远端相到hall is to be completed in 2012.32m),将所众围在其中,并为2.400个观The Jean Nouvel project.chosen by the Philharmoniede Paris project managementcompetition.answers the state'sambitions for symphonie music.This landscape building.openonto Paris and its outskirts aswell as the Parc de la Villette.shows strong reception.openingand sharing qualities.The wraparound concert hall isdesigned as an extension of themovement represented by thepark's progression.on towardsthe gentle slopes of the foyersand following an interstitial甄素阀Z..EI Harbour Areas of Aarhusthe architects have focused on theDesigned by UN Studio andconstructions being handsome3XNclose-up as well as at a distance.ArchitectureUN工作室和3XN设计奥尔胡斯海to live in and to look at from the港区flats and pleasant to be walkingaround inThe construction is expectedThe Municipality of Aarhus hasto start in early January 2008.initiated the development of theand Urbanismdepending on the approval of thecity harbour areas of Aarhus.local plan.The first residences areStage 1.which comprises theexpected to be completed in 2010present Pier 4.is the outermostpart of Aarhus Harbour towards奥尔胡斯市改当局启动了当地城市海the north.consisting of the港区的开发项目,一期工程将4号码头包development of a new urban area含在内,是奥尔胡斯港北部最外围的部分of approx.60.000 m新开发的城市面积约60,000m',The architecture has been丹麦筑事务所3XN与荷兰筑事务developed in close cooperationbetween the Danish architects所UN工作室的凡·伯克尔和伯斯以及盖3XN.the Dutch architects UN尔筑事务所的城市环境设计专家合作Studio van Berkel Bos and the进行筑开发设计。层urban environment experts in该工程以“光之厘”命名,其构想是Gehl Architects.“创造出一个造在视线平面上的美好城Named the Light house.the vision市”。其基本设计思想是使所有筑南面of this project has been "to create日刚充足、北面景观丰富,以景观润色生a wonderful city at eye-level with活。这就意味着所有筑周身都是立面,houses on top of it".The basic没有背面。idea of the design was to give all设计中,筑师数力于使筑物达到houses access to the sun from the无论远观近赏都完美的境地,可以居住south and a view from the northIt is about living the view.This可以欣赏,也可以愉快地在其中穿行,means that the constructions will根据当地发展计划,该工程预计2008have facades only:the houses will年1月初动工,第一批住宅预计2010年have no rear sides.In the design.线工。Final Scheme of Gymnasiunr计芳案中的件有手t大字the bestcollection可1Ced不oe feof Table Tennis for 2008内东南区是2008年卖远会县球比利of Chinese contemporary artright)of the Masdar InitintiteOlvmpic Games Decided专用馆,筑面积26.900m,馆内可客钠collecting.Housed in a 6.500m2ddesigned by Foster and.2008奥运会乒乓球比赛专用馆最终观众8.000人,拥有6.000个固定座位和Bauhaus-styled factory building伊es courtey of th2auet方案确定2.000个临时座位,2007年7月,根据北in 798 art area.the Ullens CenternnWt0ng九WaD呢e京市委、市改府关于节检办奥运的精神for Contemporary Art is fundedFrom April to June,2004.Beijing对总体设计、场馆功能、规核控制、材料by the Ullens Foundation,conceptthe Fuis Pulharmonic ConcertCurrentsUniversity.the client of Beijing选用进行了优化设计,确定了最终方案。designed by the French architectHall designed by Jeon NotelUniversity gymnasium for 2008Jean-Michel Wilmotte,detailImnges coatey fthe architect.Olympie Games,solicited for thedesigned by Chinese architecthis page.above:段foemschemes openly.The scheme ofMa Qingyun.The famous artrigh above)and tiewe of theArchitectural Design and ResearchUllens Center forcritic Fei Dawei is appointed to becourtyurd (right belo)ofthe LightInstitute of Tongji UniversityContemporary Art,Beijinghouse'designed by UN Smdiothe curator.The exhibits will bebelone inside tiew of the Ulenswas chosen.The gymnasium is尤伦斯当代艺术中心落户北京emphasized on the explorationplanned for table tennis matchand exhibition of contemporaryrm年s courtesy of the archin 2008 Olympic Games.It isart and history of China是senthal Center for Contemporurylocated in the southeast areaof the campus with an overallTiadid Photo by Roland Halbe.building area of 26,900m2.There5月29日下午,来自比利时的尤伦Corbuesier.Photo courtey of theare 6,000 fixed seats and 2.000斯夫妇在北京大山子798艺术区宣布“尤Areas ofunfixed seats in the gymnasium伦斯当代艺术中心”将于今年11月2日which can accommodate 8.000正式落成开馆。尤伦斯夫妇在中国当代左页,上:幅斯特及合伙人事务Concert Hall bypeople.In July.2007.according艺术收慧领域是全世界是早,藏品最有所设计的“马斯达计划”鸟做(Aarhusto the spirit of thrift,the general质量的收藏家之一。“尤伦斯当代艺术中左)和城市内部景观(右):design.function.scale,material心”坐落在北京大山子798艺术区一占地下:让·努维尔设计的巴黎爱乐of the scheme are improved and音乐厅计算机概念模型(左)。6.500㎡的包豪斯风格大厂房内.由尤伦the final scheme is decidedIn the afternoon of May 29.室内景观(右上)和全暴(右斯夫妇创立的尤伦斯基金会出资造,由Jean NouvelMasdar Initiative by Foster and2007.the Ullenses from Belgium下)·本页,上:UN工作室设announced that the Ullens Center法国筑师让一米歌尔·堆尔莫特进行计的“光之屋”鸟煎(右上)和2004年4月至6月,2008奥运场馆概念设计,由马达斯班负责深化设计,中庭院景观(右下):下:尤伦fro Contemporary Art would北京大学体育馆项目业主单位北京大学向国著名艺术评论家、策展人费大为被任命断当代艺术中心内景,9面,左complete and open on November/Harbour国内外公开征集设计单位,并从6家应征中:扎哈·哈迪德设计的辛辛那2.2007.Mr.and Mrs.Ullens为馆长。展览规划将侧重于探索并展示中提罗森塔尔现代艺术中心全景:单位中选中同济大学筑设计研究院的设are the earliest collectors with国当代艺术和历史。右中:勒·何布西埃青像ZC.ET Construction of the FirstResearch Institute of SouthFinalists Selected for thesponsored by Autodesk.Inc.Permanent Pavilion inChina University of Technology.International CompetitionDuring June 8 to 11,2007.12World Expo Park,the ExpoArchitectural Design andto Redesign the Barcelonafinalists were selected to giveCenter,Formally StartsResearch Institute of TongjiF.C.Stadiumthe final presentation.Liu Di.世博园区内首个永久场馆一世博University,Architectural Design巴塞罗那足球俱乐部体育场改候student of Southeast University中心正式开工and Research Institute of选方案出台of China,as the only finalistTsinghua University,Shenzhenfrom Asia.participates in theGeneral Institute of Architecturalfinal presentation with his projectIn the morning of June 7,2007Design and Research,IntegratedF.C.Barcelona is holding anSeasonal Flood Threatenedthe first permanent pavilionDesign Associates Co..Ltd.international competition for theCommunity and finally won theof World Expo Park.the ExpoEast China Architecturalremodeling of their stadium.TenSpecial Autodesk Prize.Center,starts construction,whichDesign Research Institutefinalists have been selected by themarks the general startup of theCo.,Ltd,TeamMinus Studio ofcompetition jury at the conclusionconstruction of the permanentof the Ist phase.由英国皇家蓬筑师协会和美国筑师Architectural College of Tsinghuapavilion of World Expo.The WorldUniversity,Beijing Institute ofThe ten finalists are as follows协会共同主办,英国皇家筑师协会美国Expo Center is located withinArchitectural Design.Claus En Kaan(the Netherlands)分会加州支会具体承办,中国对外贸易经riverside green areas of Zone BCRV Arquitectos (Seville).济合作企业协会协办,Autodesk独家赞助on the Expo site,with themedomingo ferre architects(Spain).的“设可持续世界”国际筑设计竞赛上海世博局日前公布了中国2010年pavilions on the south side.theFerrater-Serra/Vives于2007年6月8日-11日,在美国洛衫Expo Axis (under construction).上海世博会圆区中国馆项目筑方案的征Cartagena-Arupsport(Spain).机,从来自全世界的众多参赛作品中优进the Expo Performance Center and集结果。至2007年6月15日24时(北Foster and Partners(UK).gmp出前12个项目进行了决赛陈述,Chinese Pavilion(planned)on京时间),世博局共计收到含格应征方案International(Germany),Herzog中国东南大学筑学院本科学生刘迪the east side.The building which344个,最终以投票表决方式严选出了8de Meuron (Switzerland),MAPis 350m in west-east direction,家应征单位的设计方案,邀清其参与法定Architects(Spain),Jose Antonio的作品“中国湖北洪灾区生态可特续性筑设计”项目作为亚洲地区难一入图决赛140m in north-south direction,招标程序。从中产生最终的中标方聚,承Martinez Lapena and Elias Torreswith an overall building area ofTur (Spain).SANAA (Japan).的项目参加了决赛陈述和答辩,量终获得担中国馆的设计工作,这8家单位分别是140,000m2,will be completedThe finalists will provide a more该项赛事的Autodesk特别奖,华南理工大学筑设计研究豌、同济大学and put into operation by the筑设计院、清华大学筑设计研究院technical proposal within the nextend of 200960 calendar days深圳市筑设计研究总院、综汇筑设计有限公司、华东速筑设计研究院有限公司、中国2010年上海世博会园区内首座清华大学筑学院简盟工作室和北京市巴整罗那足球俱乐部为其体育场改永久性核心功能场馆一世薄中心于6月筑设计研究院。competition举办了一次竞赛,第一轮评选结果选出107日上午开工设,标志葡上海世博会水个候选方案。久性场馆设全面启动。世博中心位干卢这十个方案分别来自:克劳斯和卡恩浦大桥东侧世博园区B区滨江绿地内,向AMD Open ArchitectureMUSAC Contemporary Art筑事务所(荷兰)、CRV筑事务所(塞Challenge南为世博会主题馆,东面为正在设中的Maseum of Castila and世博轴和规刻中的世博会演艺中心及中国维利亚)小,多明艾·费鲨金航事务所(西AMD开放式筑桃战赛Leon Wins Mies van der班牙)、法雷塔一离拉望未斯「卡塔赫钠馆。世簿中心筑东西长钓350m,南北Rohe Award 2007一爽看纳体育场馆筑公司(西班牙)、橘宽约140m,总筑面积的140.000m,将MUSAC卡斯蒂利亚一莱昂当代艺术斯特及合伙人事务所(英国)、GMP国际Architecture for Humanity and于2009年年底前成并投入试透营。博物馆获2007密斯·凡·德·罗奖速筑师事务所(德国)、赫尔佐格和德·Advanced Micro Devicet(AMD)梅隆筑事务所(瑞士)、MAP速筑事务announced the AMD OpenArchitecture Challenge.FundingannouncementsThe MUSAC Contemporary Art所(西班牙)、何塞·安东尼奥·马丁内Museum of Castilla and Leon by断·拉佩纳和埃利亚斯·托需斯·图尔of up to a maximum of $250,000筑事务所(西班牙)、妹岛和世十西泽立will be awarded to the winningMansilla Tunon Arquitectosdesign of an open competition8 Units Bid for Chinese(a+u 06:02)has won the Mies van卫筑事务所(日本)to develop technology centersPavilion of 2010 Worldder Rohe Award 2007.In makingin Architecture for HumanityExpotheir decision to grant the awardto the MUSAC.the jury praisedand Advanced Micro Devicet8家单位将竟标2010世博会中国馆the tectonic clarity of the buildingStudent of Southeast(AMD)announced the AMD Open筑方案and the intelligent realizationUniversity Won the SpecialArchitecture Challenge.Fundingof up to a maximum of $250,000of the programme.The juryAutodesk Prize in theInternational Competitionwill be awarded to the winningRecently,Bureau of Shanghaiappreciated the conceptual basisWorld Expo has publicized theof a series of flexible interiorof Architecture:Buildingdesign of an open competitionresult of the solicitation andto develop technology centers inspaces that deal effectively witha Sustainable Worldcollection of 2010 World Expothe challenges of exhibitingthe developing world.The first东南大学学生在“设可持续世challenge for the prize will be theChinese Pavilion scheme.Upcontemporary art.界”国际筑竟赛中获Autodesk特design of a sustainable technologyto the deadline,June 15.2007.别奖24:00.Bureau of World Expo hasfacility and community center曼西亚+图尼奥筑事务所设计的received 344 schemes.The jurywhich incorporates a centralizedMUSAC卡斯蒂利亚一莱昂当代艺术博物picked out 8 schemes by vote.8building equipped with internet馆(参见a+u赢版08年02期)荣获2007The international competitionconnectivity solutions designedunits designing these schemes密斯·凡·德·罗奖。of architecture:Building awere invited to participate into enable an entire community toSustainable World was organizedthe legal bid inviting program评审团在评审过程中对其清渐的速筑access the transformative power构造及合理有效的项目造表示赞赏,评by RIBA and AIA,undertaken byThe winning unit will takeof the internet.Once a design isRIBA-USA California chapter,charge of the design job of the审团还称赞其灵活的室内空间概念为现代selected.the prize money will beassisted by China NationalChinese Pavilion.The 8 units艺术展示提供了有效的解决方案。为此。used to implement the winningEnterprises Association of Foreignare:Architecture Design andscheme.See website for further决定授予其密斯·凡·德·罗奖。Trade and Economic Cooperationdetails買素前网Z.ZC.NE町 人道筑与美国先进微电子器件公司exhibitionsLe Corbusier-The Art ofAn ever increasing proportion联合举办开放式筑挑战赛。竞赛内容为Architectureof the world's population lives发展中国家技术研发中心设计,最高金勒·柯布西埃—筑的艺术in urban surroundings.The额250.000黄元的奖金将授予开放式竟Zaha Hadid ArchitectureDesign Museumforces and players that shapeDesignUntil September 2the world's 21st-century cities赛获奖方案的设计者。第一届桃战赛的扎哈·哈迪德一筑与设计form the subject matter of the内容为可持续性技术机构及社区中心设3rd International Architecture计,要求该设计与一座配备了互联网接Design MuseumBiennale of Rotterdam.As an入解决方案的集中式筑结合,使整个June 29-November 25overarching theme,the Biennale杜区都能受惠于网铬的变革性力量,获organizers have chosen the奖设计得到的奖金将被用于方案的实现。title POWER-Producing the具体信息详见网站Contemporary City.The curatorof the biennale on this occasionHost organization:Architectureis the Rotterdam-based Berlagefor Humanity:900 Bridgeway.Institute.See website for furtherSuite 2.Sausalito.CA 94965.USAdetailsSubmission deadline:July 20e-mail:居住在城市周边的人群在全世界人中stacy aarchitectureforhumanity.ong所占的比例正在不断攀升。影响21世纪全url:openarchitecturenetwork.球城市形成的重要力量与角色构成了第三属org/challenge瘦特丹国际筑双年展的主题。展览主题为“力量一创造现代城市”,策展方为鹿特丹Barbara CappochinThe exhibition is organized的贝尔拉格学院。具体内容详见网站信息。Biennial Prize 2007around three themes:Context.2007巴巴拉·卡布其国际筑双年奖Privacy and Publicity,and BuiltArt.The First theme focuses onContact:Kunsthal Rotterdamthe five cities that shaped LeMuseumpark WestzeedijkThis international prize,organizedZaha Hadid won the PritzkerCorbusier's work.life and ideas341.3015 AA Rotterdam,theby the Barbara CappochinPrize in 2004.when sheabout the built environment:LaNetherlandsFoundation.is launched withhad only just completedChaux-de-Fonds.Paris.Algiers.phone:+31104400300the support of the U.L.A.her first substantial project.New York and Chandigarh.Thee-mail:info@iabr.nl(International Union of Architectsthe Rosenthal Centre forsecond.Privacy and Publicity.url:www.iabr.nl/page/Homeand the C.N.A.P.P.C.(ItalianContemporary Art in Cincinnatishows the work of Le CorbusierCouncil of Architects.Planners.a+u 03:08).Currently workingfocusing on the relationshipLandscapers.Conservationists)on projects that range frombetween object,architectureDesign of the City:Art ofand in conformity with themasterplans in Singapore andand the domestic space Finally.Modern Architecture inUO regulations.Its aimtstabuL to an opera hou承the Built Art sectionuses largeFranceis to encourage designers andC万ia,a in Rome,andmodels.digital animations and城市的设计法国现代筑艺术展constructors to value quality whena skyscraper in Dubai.films to explain the ambitionsShenyang Imperial Palace Museummaking design and constructionThe Design Museum exhibitionthat Le Corbusier strove toJuly6-July20decisions.will be the first full scale showachieveThe prize is open worldwide toof Zaha Hadid's work in the UKarchitects and multidisciplinaryIt will also be one of the largestJuly 6,2007,the exhibition ofteams led by an architectprojects undertaken by the展览分三个主题组织:文脉、私松性Design of the City:Art of modernwho wish to submit a projectDesign Museum.spread over two与公共性和成艺术,第一个主题聚焦于architecture in France heldcompleted in the period betweenfloors of galleries,and will focus五个勒·柯布西埃工作和生活过并从中感by French Embassy in ChinaIst July 2004 and 30th June 2007on this recent productive period悟筑思想的城市:拉绍德封、巴黎、阿and Shenyang Imperial PalaceSee website for further detailsin Hadid's work尔及尔。纽约和昌迪加尔:第二个主题私Museum opens.The whole秘性与公共性展示的作品显示了勒·柯布exhibition consists of 8 themes该国际奖项由巴巴拉·卡布其基金会2004年扎哈·哈迪德在刚完成她西埃对物品、筑和家居空间之间关系的and 56 projects,which shows the发起,得到国际筑师协会、意大利国家首个重要项目辛辛那提罗森塔尔现代艺术关注:第三个主题成艺术部分采用大型general achievements of French筑一城市一最观一保护理事会的支持:中心(参见au原版03年08期)后便获architecture in the aspects of模型、数字动画和电影来表达勒·柯布西traffic station.railway.bridge并符合联合国教科文组织章程。以鼓励设得了普利兹克奖。目前,她的项目遍及世埃努力想要实现的理想。and pedestrian bridge,housing.计师和造师们在设计、造过程中充分界各地,包括新加坡和伊斯坦布尔的城市library ete.The exhibition is评估筑品质为目的。该奖项对全球筑设计。中国的一个则院、罗马的一个博物Contact:Museumpark 25.3015designed in three dimensions.师和筑师带领的多学科团体开放,接受馆以及迪拜的一核摩天楼,CB Rotterdam.the Netherlands2004年7月1日到2007年6月30日之此次设于设计博物馆的展览是扎哈·phone:+31104401200间成的项目。具体内容详见网站信息,哈迪德的作品在英国的首次完整展示,这fax:+311043669752007年7月6日,由法国驻华大使馆也是设计博物馆所举办的最大的展览之e-mail:info@nai.nl和沈阳故宫博物院联合举办的《城市的设Host organization:Fondazione展品布满两层展廊,将集中介绍哈迪德的url:www.nai.nl计一法国现代筑艺术展》开幕。整个Barbara Cappochin:Via Vegri.33a近期作品。展览共分为8大主题56个项目,全面展示35030 Selvazzano Dentro-PD了法国车站、轨道、桥梁和步行桥。住宅。Codice Fiscale:921758302873rd International图书馆等方面的筑成就。Submission deadline:July 20Contact:London SEl 2YD.UKArchitecture Biennalee-mail:infophone:+448708339955Rotterdambarbaracappochinfoundation.netfax:+448709091909第三届鹿特丹国际筑双年展Contact:Jingzi Avenue Center.url:www.e-mail:info adesignmuseum.orgKunsthal RotterdamShenyang.Liaoning,Chinabarbaracappochinfoundation.neturl:www.designmuseum.orgUntil September 2phone:+864007007007exL.1388筑素前网Z.ZC.ET
本站所有资源由用户上传,仅供学习和交流之用;未经授权,禁止商用,否则产生的一切后果将由您自己承担!素材版权归原作者所有,如有侵权请立即与我们联系,我们将及时删除