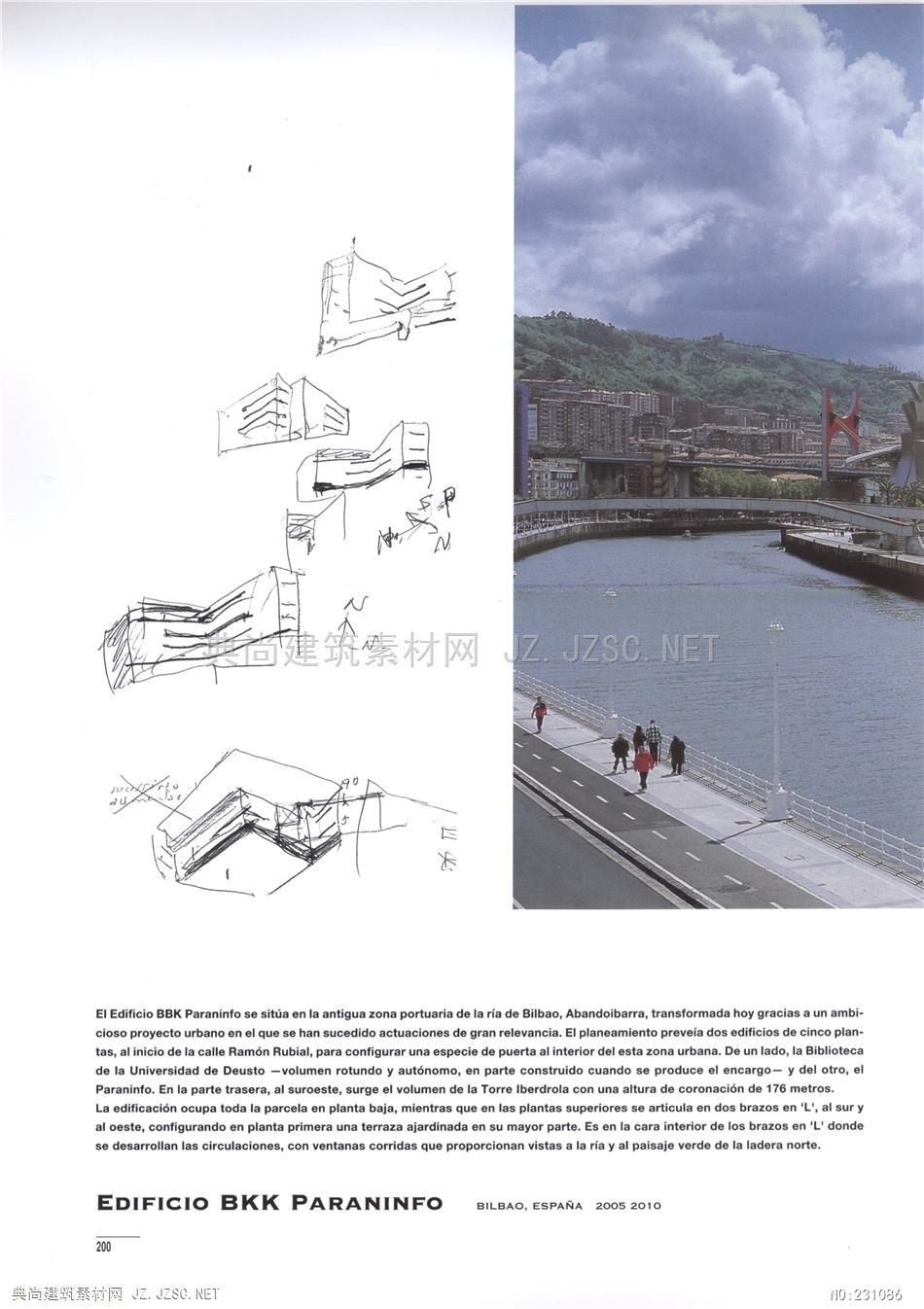
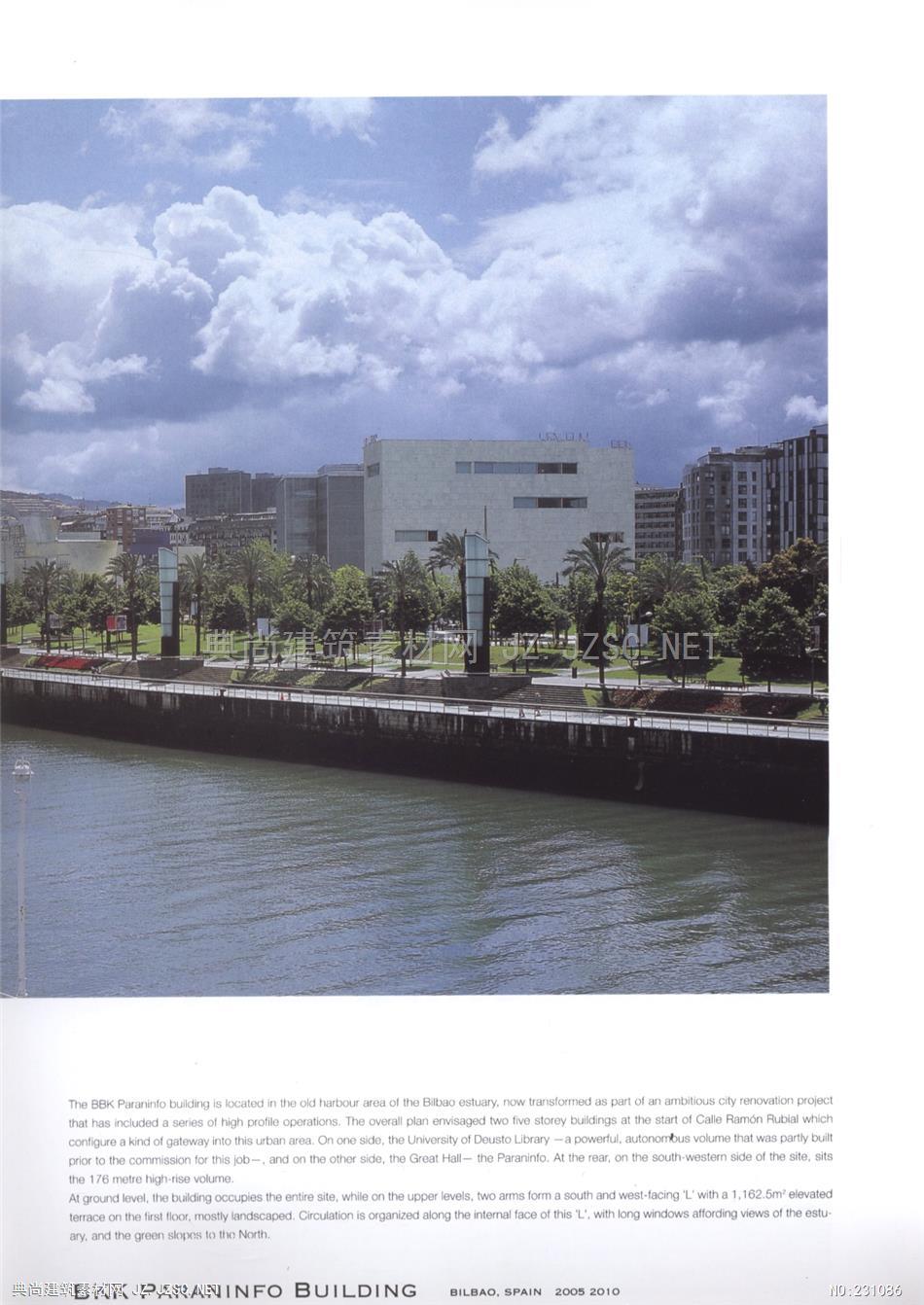

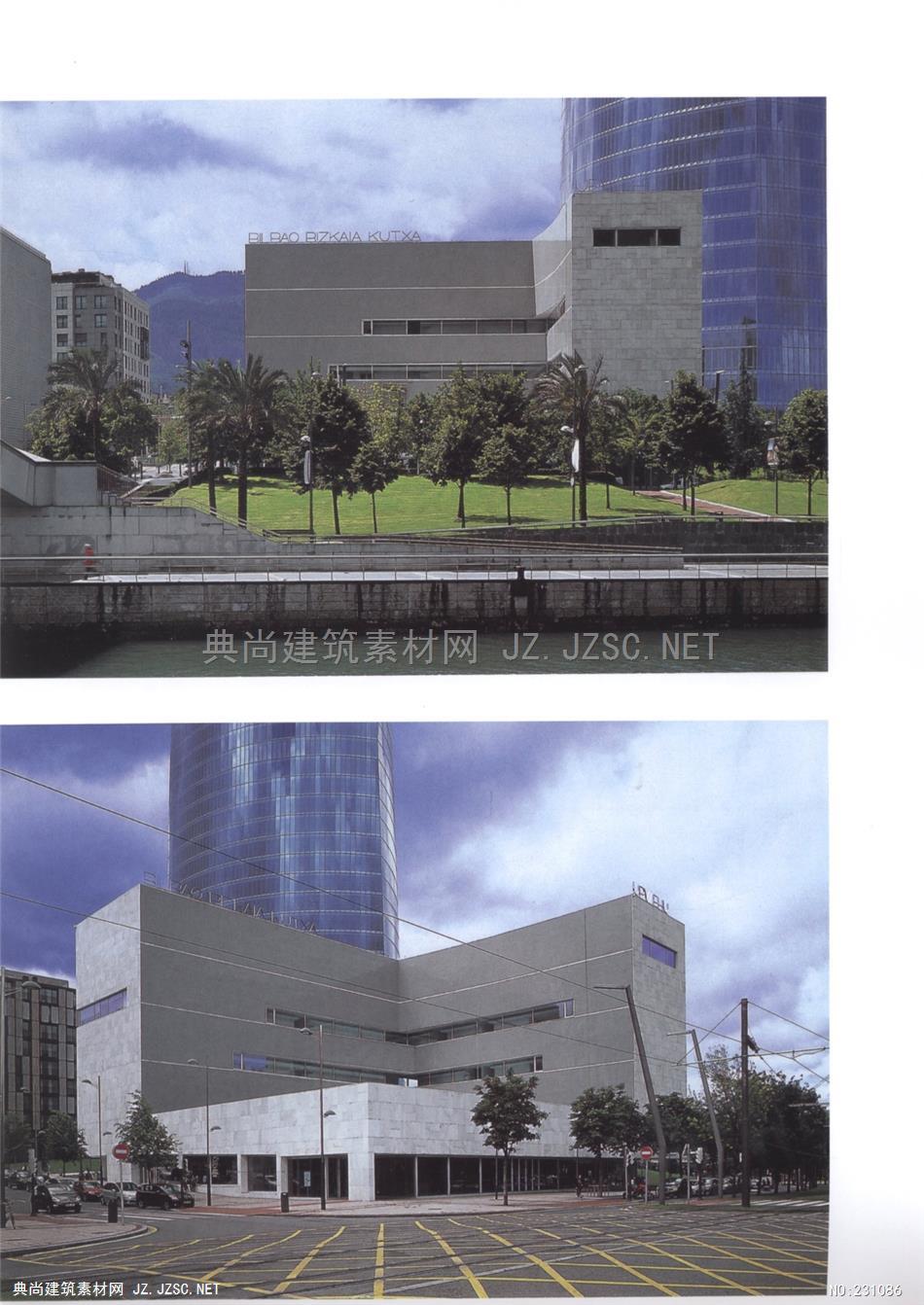
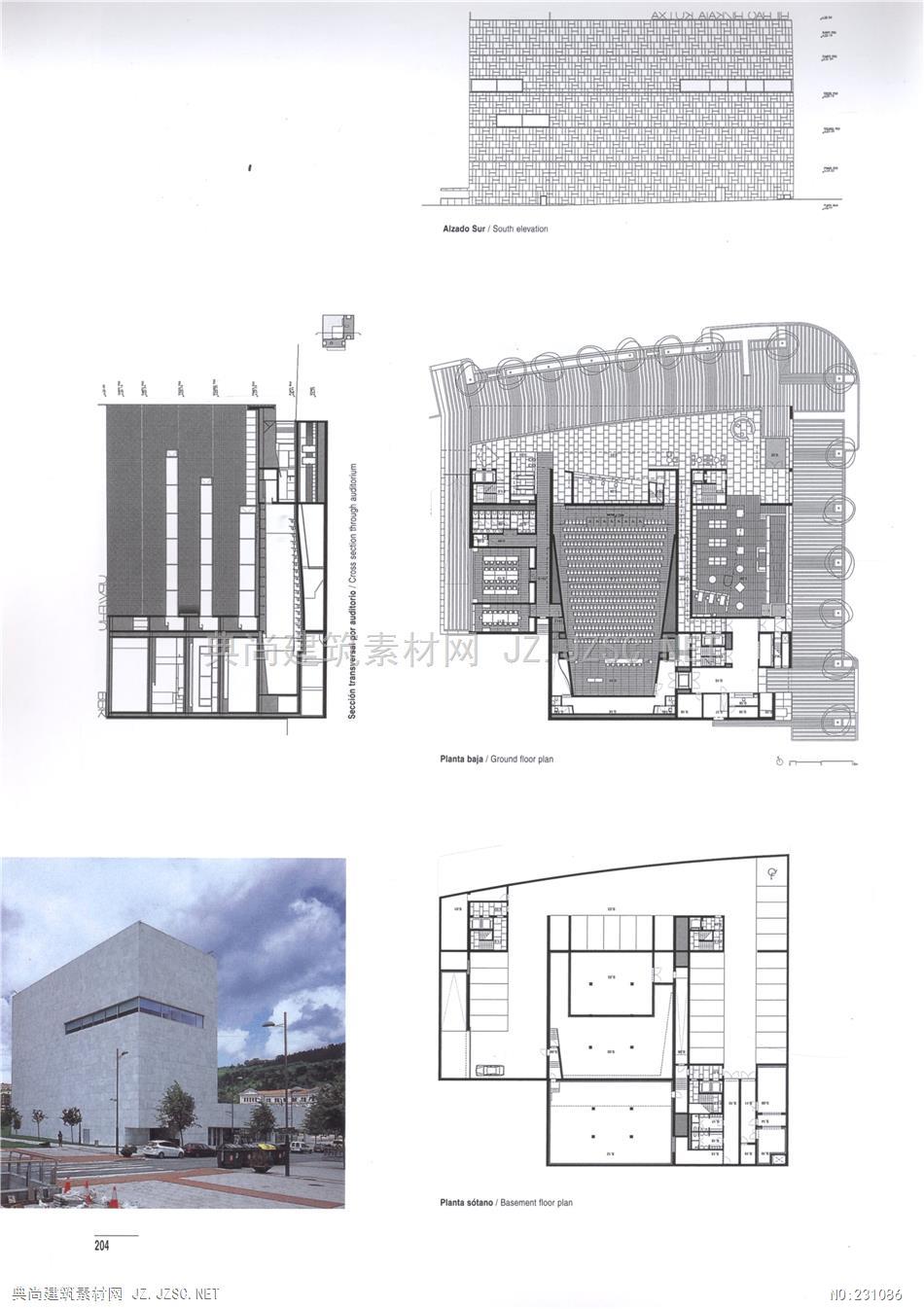
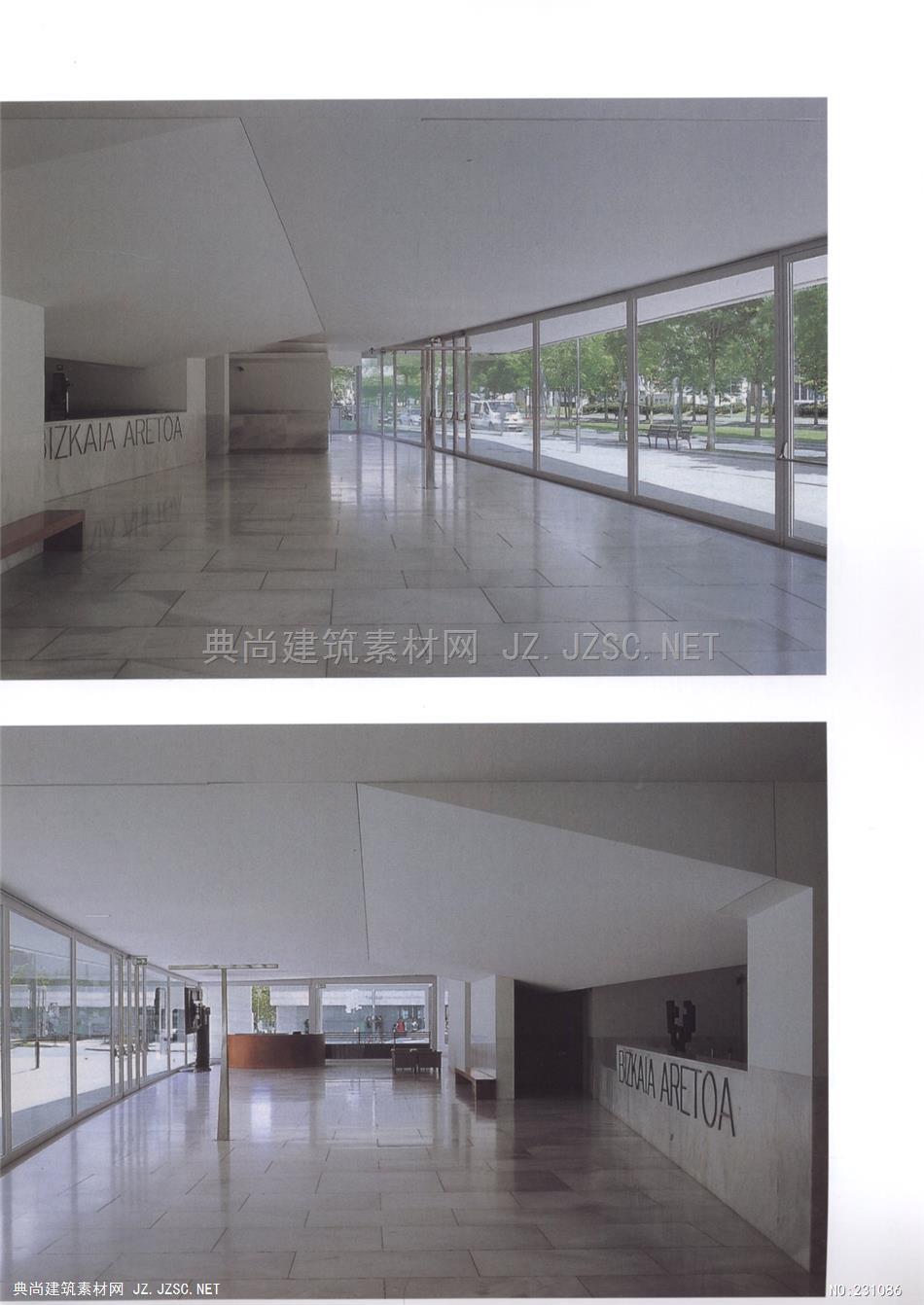
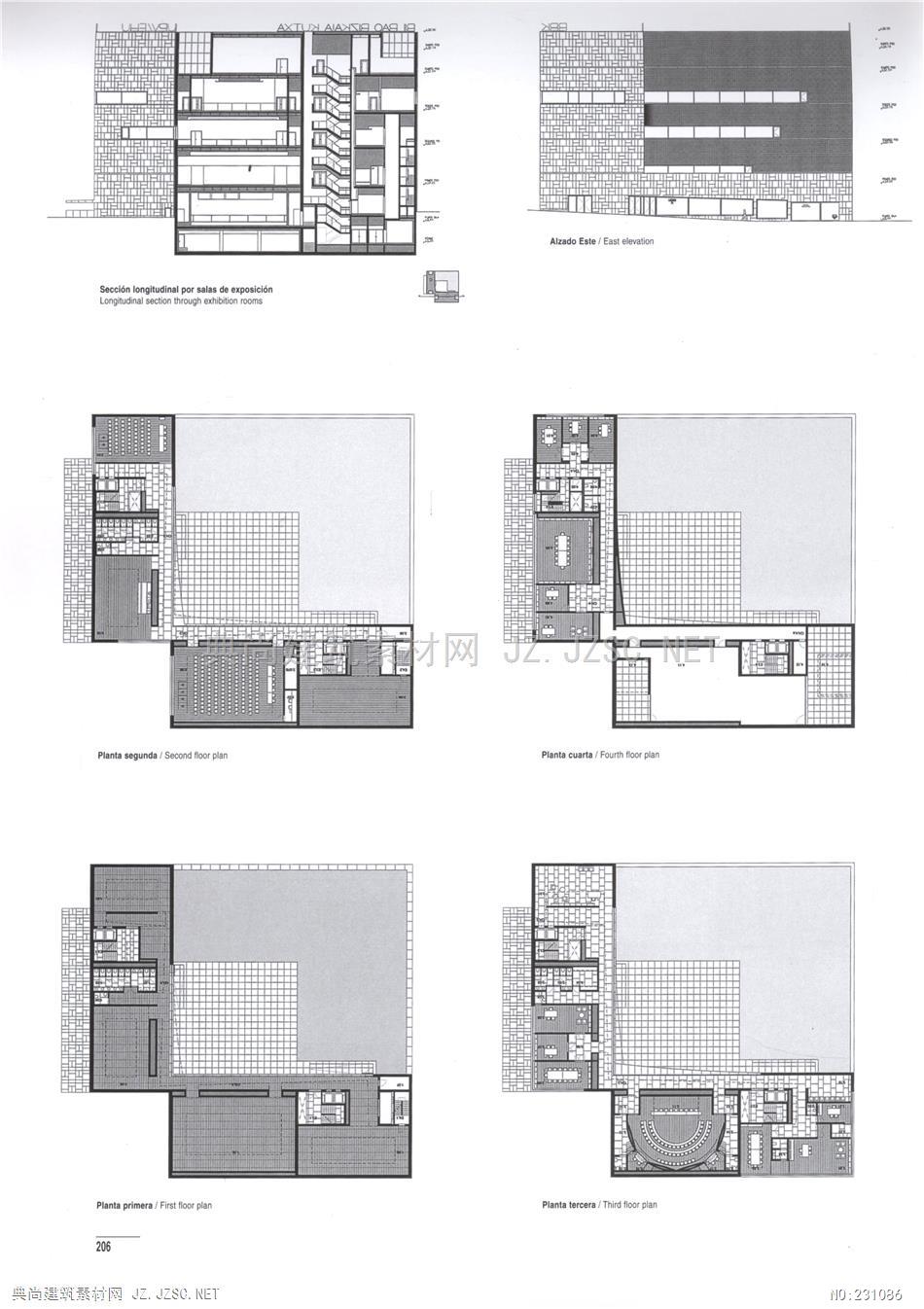



筑察Z.J?S0ETEl Edificio BBK Paraninfo se situa en la antigua zona portuaria de la ria de Bilbao,Abandoibarra,transformada hoy gracias a un ambi-cioso proyecto urbano en el que se han sucedido actuaciones de gran relevancia.El planeamiento preveia dos edificios de cinco plan-tas,al inicio de la calle Ramon Rubial,para configurar una especie de puerta al interior del esta zona urbana.De un lado,la Bibliotecade la Universidad de Deusto -volumen rotundo y autonomo,en parte construido cuando se produce el encargo-y del otro,elParaninfo.En la parte trasera,al suroeste,surge el volumen de la Torre lberdrola con una altura de coronacion de 176 metros.La edificacion ocupa toda la parcela en planta baja,mientras que en las plantas superiores se articula en dos brazos en 'L',al sur yal oeste,configurando en planta primera una terraza ajardinada en su mayor parte.Es en la cara interior de los brazos en'L'dondese desarrollan las circulaciones,con ventanas corridas que proporcionan vistas a la ria y al paisaje verde de la ladera norte.EDIFICIO BKK PARANINFOBILBAO,ESPANA 2005 2010200蜀泰村网Z沁.ET 巴Plano de situacion/Site planJEn planta baja,centrado,se encuentra el auditorio principal(Paraninfo)con servicios anexos,una tienda y el gran vestibulo-distri-buidor acristalado,muy permeable hacia el paseo de la ria y el movimiento que en ella se produce.En cambio,en los niveles supe-riores la relacion es mas controlada,con ventanas y antepecho.La planta segunda acoge salas de diferentes tamanos de apoyo al auditorio principal y una sala para los fondos del museo.En la plantatercera se alberga la Sala de Consejo,para las reuniones del maximo organo de gobierno de la universidad,y distintos despachos.La planta cuarta incluye despachos en el ala oeste e instalaciones y patio de ventilacion en el ala sur.Y en la planta quinta (en el alanorte)se situan las instalaciones y un patio de ventilacion.El edificio tiene una volumetria rotunda,todo recubierto de marmol Macael,y con los recortes de los huecos bien delimitados.Soloen el interior de la'L'se emplea un recubrimiento diferente,un azulejo de fabricacion semiartesanal que con su textura multiplicalos matices y reflejos.Centred on the ground floor is the Great Hall itself with its associated services,a shop and the large glazed circulation hall.which is extremely per-meable to the river estuary walkway and all the life and movement that goes on there.In contrast,this connection is more controlled on the upperfloors,with windows and sills.The second floor contains rooms of varying sizes which support the main auditorium and also a storeroom for the museum.The third floor housesthe Board Room for the meetings of the university's highest goveming body and several offices.The fourth floor has office space in its western wing.with service spaces and a ventilation shaft in the southern wing.The fifth floor in the northem wing.also contains services and a ventilation shaft.The bullding is a forthright volume.fully clad in Macael marble,with very clearly defined fenestration.Only the inside of the'L'has a different surfacefinish,clad with partly hand-made tiles that multiply the nuances and reflections with their texture.202興尚罚素荷网ZS沁
本站所有资源由用户上传,仅供学习和交流之用;未经授权,禁止商用,否则产生的一切后果将由您自己承担!素材版权归原作者所有,如有侵权请立即与我们联系,我们将及时删除